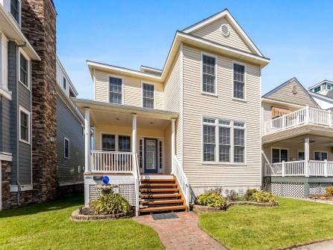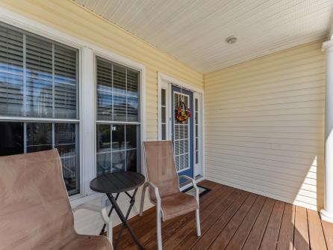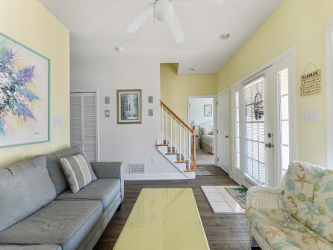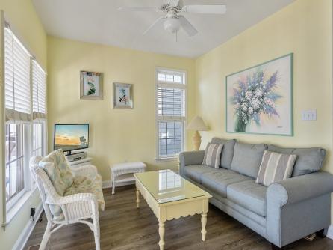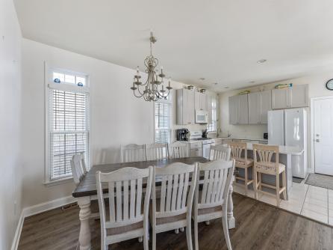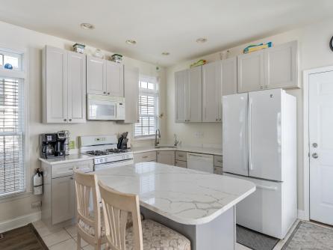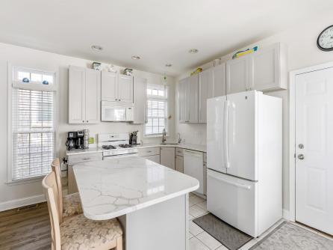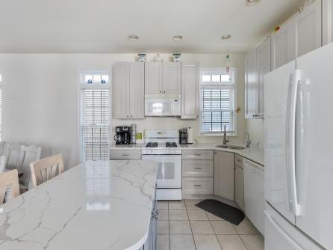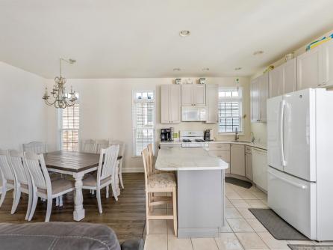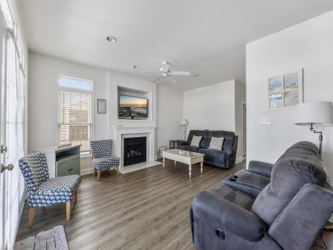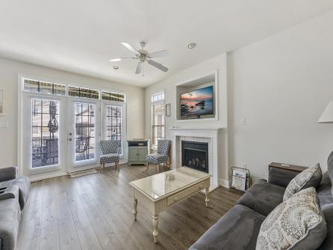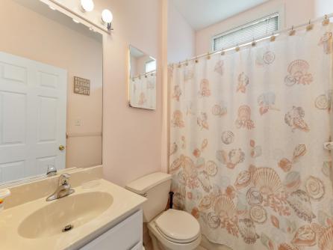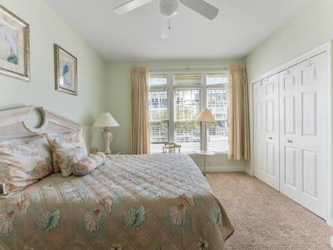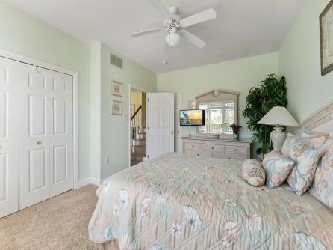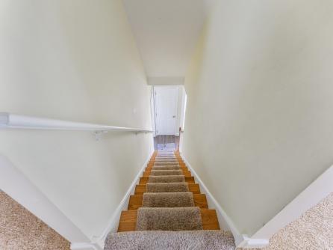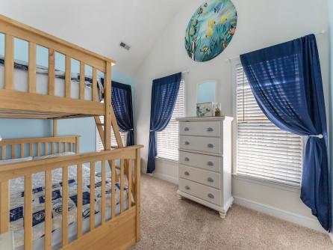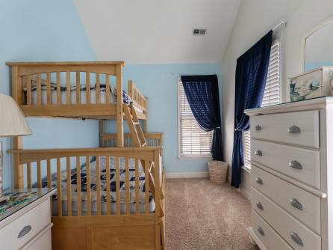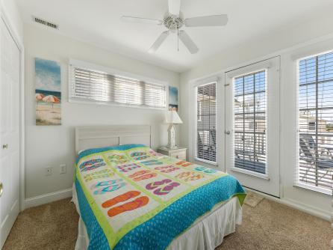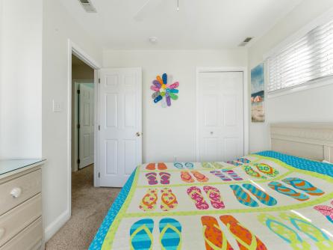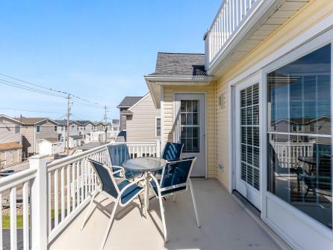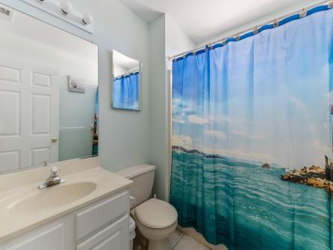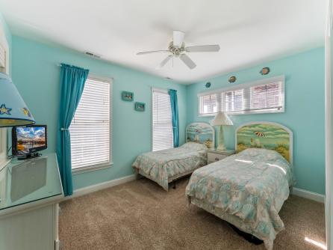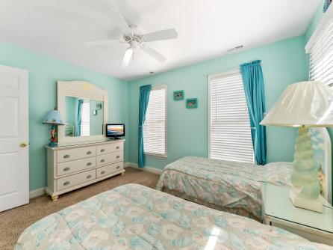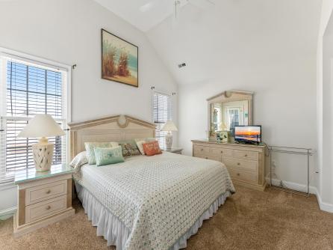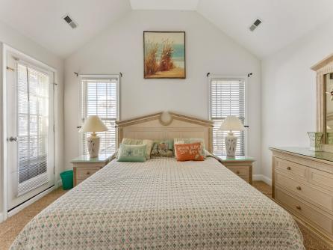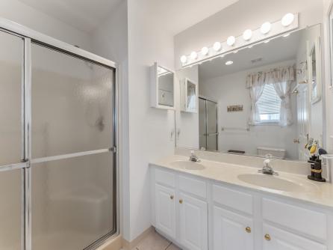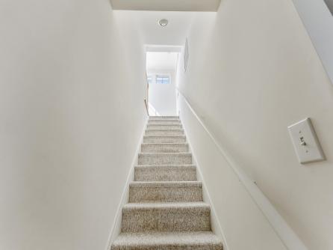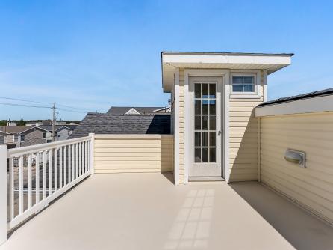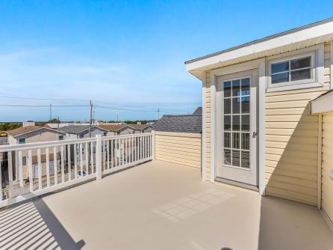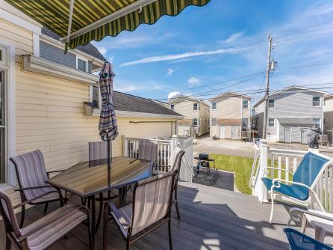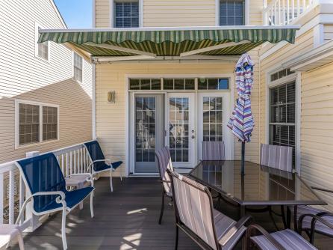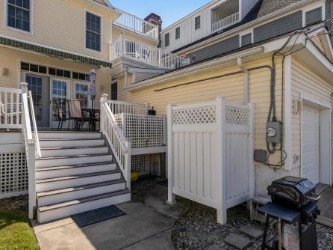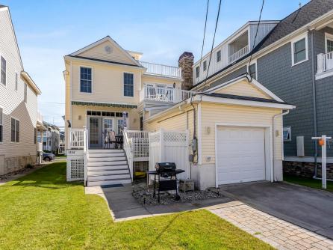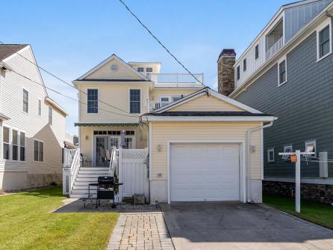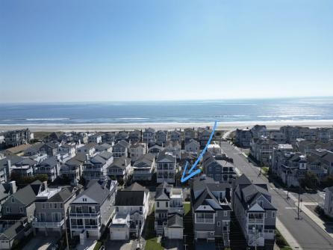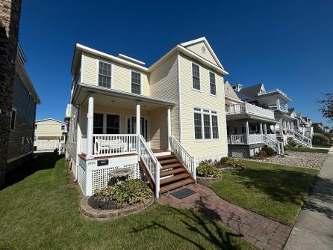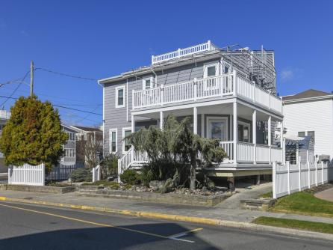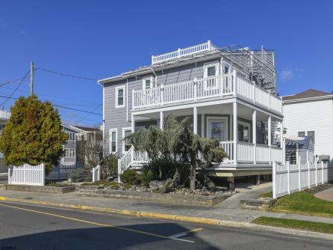Coastal Charm Awaits at 301 Merion Place, Ocean City, NJ! Discover your dream home at this stunning, completely renovated single-family residence, perfectly situated on a beautiful corner lot, just two short blocks from Ocean City\'s pristine beaches. This spacious, two-story home, built in 1985 and offering 1,800 sq. ft. of living space, provides the ultimate shore lifestyle. The first level features an open and inviting floor plan with a spacious living room, dining area, a modern gourmet kitchen with stainless steel appliances and granite countertops, also a convenient TV room/Office, and a powder room. The home boasts 4 spacious bedrooms, 2.5 luxuriously renovated baths with gorgeous tiled showers, new flooring throughout, two-zone heating and air conditioning, and a dedicated laundry closet.),This property is ready for you and your family .The exterior is designed for enjoying the coastal breezes, featuring fiberglass decks, including multiple decks on the first, second, and even a rooftop level for amazing sunsets and offering a peek of the ocean. A large, beautifully landscaped corner lot, a paved driveway, an enclosed outdoor shower perfect for post-beach wash-offs, and a large storage shed complete the exterior. This home offers a perfect blend of comfort, style, and an unbeatable location in \"America\'s Greatest Family Resort.\" Whether you\'re seeking a permanent residence or a property for personal use, 301 Merion Place is a must-see! Schedule your private showing today and start living the Ocean City dream!



