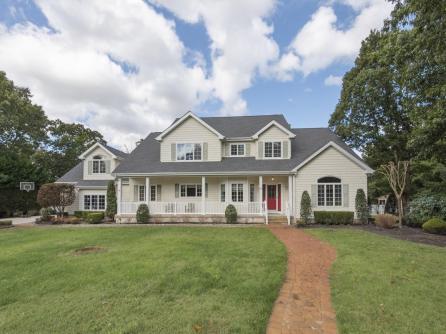
Susan Goetz 609-399-0076x104
3160 Asbury Avenue, Ocean City



$1,175,000

Mobile:
609-380-8757Office
609-399-0076x104Single Family
6
4
A True Oasis nestled at the end of a tranquil cul-de-sac just outside of Avalon, this exquisite property offers breathtaking views of the prestigious Union League Golf Course. Spanning 1.6 acres of professionally landscaped grounds, every inch of this home is designed w/ elegance, comfort & privacy in mind. As you enter, you’ll be greeted by a stylish front porch that invites you to explore the expansive living spaces within. The heart of the home is the kitchen, featuring ample counter space w/ island, complemented by a Butler’s pantry & a pantry closet for convenience. An inviting breakfast area flows seamlessly into the dining room, & living room. The main floor boasts two spacious bedrooms, including a luxurious primary suite complete w/ dual walk-in closet & an en-suite bathroom featuring dual sinks, soaking tub & a walk-in shower. Enjoy tranquil outdoor access directly from your bedroom, allowing for peaceful morning moments. A separate office equipped w/ built-in desk & shelving provides an ideal workspace, while multiple living areas like the family room w/ gas fireplace, wet bar & full bathroom create a perfect environment for entertaining family & friends Step outside to your very own outdoor paradise! The backyard features an exquisite inground pool w/ a stunning waterfall & hot tub, alongside a convenient pool house, expansive deck with retractable awning & outdoor shower. A large rear deck & fenced-in yard enhance your private retreat. Upstairs, discover four additional generously sized bedrooms, each w/ walk-in closets. Two bedrooms are linked by a convenient Jack and Jill bathroom. Two have built in bench storage & share the 4th bathroom w/ dual sinks. Completing this exceptional residence is a bonus room w/ separate staircase that spans the entire attached garage, offering limitless potential for recreation & storage. A convenient walk-up full attic offers additional storage. With a brand-new roof this home is a perfect blend of luxury, convenience, & resort-style living. Don’t miss the opportunity to make this dream home your own! Schedule a tour today & experience everything this extraordinary property has to offer! Recent upgrades include NEW roof, hot water tank, pool pump & filter, garbage disposal,& fresh paint.

| Total Rooms | 19 |
| Full Bath | 4 |
| # of Stories | |
| Year Build | 2001 |
| Lot Size | 1-5 Acres |
| Tax | 14596.00 |
| SQFT | 4593 |
| Exterior | Vinyl |
| ParkingGarage | Garage, 2 Car, Attached |
| InteriorFeatures | Bar, Fireplace- Gas, Wood Flooring, Storage, Walk in Closet, Wall to Wall Carpet, Tile Flooring, Kitchen Island |
| AlsoIncluded | Shades, Partial Furniture |
| Heating | Gas Natural, Forced Air |
| HotWater | Gas- Natural |
| Sewer | Septic |
| Bedrooms | 6 |
| Half Bath | 0 |
| # of Stories | |
| Lot Dimensions | 1 |
| # Units | |
| Tax Year | 2024 |
| Area | Swainton |
| OutsideFeatures | Patio, Deck, Porch, Fenced Yard, Storage Building, Outside Shower, In Ground Pool, Whirpool/Spa, Sprinkler System |
| OtherRooms | Living Room, Dining Room, Kitchen, Den/TV Room, Recreation/Family, Dining Area, Pantry, Great Room, Storage Attic, 1st Floor Primary Bedroom |
| AppliancesIncluded | Oven, Refrigerator, Washer, Dryer, Dishwasher, Stove Natural Gas |
| Basement | Inside Entrance |
| Cooling | Attic Fan, Central Air Condition, Ceiling Fan, Multi Zoned |
| Water | Well |