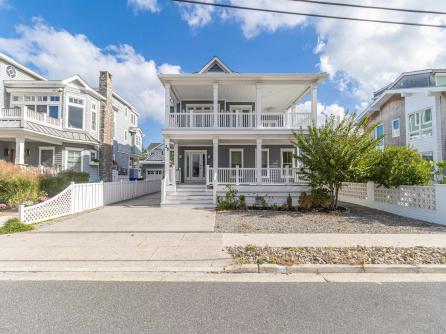
John Sweeney 609-399-0076x108
3160 Asbury Avenue, Ocean City



$5,495,000

Mobile:
570-620-7677Office
609-399-0076x108Single Family
6
5
This centrally located and impeccably maintained home delivers white-water ocean views that rival many oceanfront properties. Thanks to the unusually low dune elevation on 32nd Street and a recessed south-side oceanfront parcel west of Avalon Avenue, the property enjoys sweeping, unobstructed view corridors. Built in 2017, the 3,800-square-foot residence offers six spacious bedrooms, generous entertaining areas, and extraordinary decks on both the front and rear. A wide covered porch opens to a welcoming foyer and three first-floor bedrooms, two full bathrooms, and a rear family room with a custom wet bar. This space flows seamlessly outdoors to a private backyard retreat featuring a covered deck, oversized pool with separate hot tub, travertine hardscaping, and lush landscaping for total privacy. Upstairs, a vaulted great room centers around a gas fireplace and captures breathtaking ocean views. The chef’s kitchen is outfitted with stainless steel appliances, custom cabinetry, and a large center island, while the adjacent dining area leads to a rear deck with grill station and spiral stair to the pool level. The expansive second-floor front deck easily accommodates multiple entertaining areas, each offering panoramic views. The third floor features two en-suite bedrooms, including a luxurious primary suite. Additional highlights include a three-stop elevator, wide-plank hardwood floors throughout, and privacy shades on the second-floor decks. A side storage garage with automatic roll down makes storing all of your bikes and beach toys easy. Located just steps from the 32nd Street beach path and only a short walk into Avalon’s vibrant shopping and dining district, this property combines exceptional views, premier amenities, and unmatched convenience. With ample parking for family and guests, this home is a rare opportunity to enjoy Avalon at its very best.

| Total Rooms | 15 |
| Full Bath | 5 |
| # of Stories | |
| Year Build | 2017 |
| Lot Size | 1 to 6000 SqFt |
| Tax | 15586.00 |
| SQFT | 3791 |
| Exterior | Hardie Board |
| ParkingGarage | Concrete Driveway |
| InteriorFeatures | Cathedral Ceilings, Elevator, Fireplace- Gas, Wood Flooring, Smoke/Fire Alarm, Walk in Closet, Wall to Wall Carpet, Tile Flooring, Kitchen Island |
| AlsoIncluded | Curtains, Blinds |
| Heating | Gas Natural, Forced Air, Multi-Zoned |
| HotWater | Gas- Natural |
| Sewer | City |
| Bedrooms | 6 |
| Half Bath | 1 |
| # of Stories | |
| Lot Dimensions | 50 |
| # Units | |
| Tax Year | 2024 |
| Area | Avalon |
| OutsideFeatures | Deck, Grill, Fenced Yard, Cable TV, Sidewalks, Outside Shower, In Ground Pool, Whirpool/Spa |
| OtherRooms | Living Room, Dining Room, Kitchen, Recreation/Family, Eat-In-Kitchen, Dining Area, Pantry, Laundry/Utility Room, Great Room |
| AppliancesIncluded | Range, Oven, Microwave Oven, Refrigerator, Washer, Dryer, Dishwasher, Disposal |
| Basement | Crawl Space |
| Cooling | Central Air Condition, Ceiling Fan, Multi Zoned |
| Water | City |