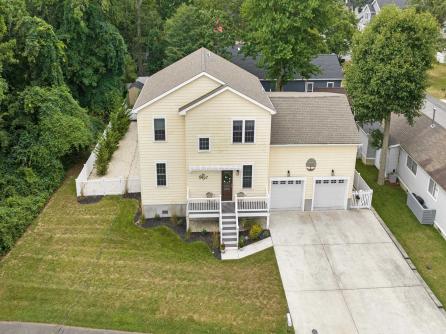
Domenic Ballerini 609-399-0076x148
3160 Asbury Avenue, Ocean City



$899,000

Mobile:
856-524-8122Office
609-399-0076x148Single Family
4
2
Built in 2016 and impeccably maintained, this 4-bedroom, 2-bath custom home offers quality construction, privacy, and coastal charm just moments from the Delaware Bay renowned for its stunning sunsets, and a short drive to Historic Cape May. Lush surrounding vegetation creates a serene, secluded setting. Inside, the first floor features nine-foot ceilings, rising to eleven and twelve feet in the family room, where a remote-controlled vent-free gas fireplace adds instant ambiance. Thoughtful details include solid wood baseboards, curved wall corners, and individually piped hot and cold water fixtures. The kitchen boasts pull-out cabinet and pantry organizers and newer appliances, washer, dryer, and refrigerator all replaced within the past two years. French doors lead to a spacious screened-in porch with its own gas fireplace, perfect for enjoying the outdoors in any season. The primary suite includes a large bathroom with a walk-in shower and direct access to the back deck, creating the perfect flow between the hot tub and shower for convenience and privacy. An oversized, insulated two-car garage offers generous storage, and above the laundry room is a heated and air-conditioned bonus space of approximately 575 sq. ft. (not included in the main square footage), complete with nearby plumbing for future expansion. Outdoor amenities elevate the lifestyle: a natural gas grill, large hot tub, and hot/cold outdoor shower. Built for durability, the home includes hurricane strapping, coastal grade “Vindow” windows, insulated garage doors, and a cement slab crawl space. Energy efficiency features include a tankless on-demand water heater and dual-zone HVAC systems. This home is move-in ready and thoughtfully built to last. Open House: Saturday, October 4, 2025, | 10:00 AM – 12:00 PM

| Total Rooms | 11 |
| Full Bath | 2 |
| # of Stories | |
| Year Build | 2016 |
| Lot Size | 6001-10000 SqFt |
| Tax | 8345.00 |
| SQFT | 2229 |
| Exterior | Shingle |
| ParkingGarage | Garage, 2 Car, Attached, Auto Door Opener, Concrete Driveway |
| InteriorFeatures | Cathedral Ceilings, Fireplace- Gas, Wood Flooring, Walk in Closet, Wall to Wall Carpet, Tile Flooring |
| AlsoIncluded | Curtains, Shades, Blinds, Window Treatments |
| Heating | Gas Natural, Forced Air, Multi-Zoned |
| HotWater | Gas- Natural, On Demand |
| Sewer | Public |
| Bedrooms | 4 |
| Half Bath | 0 |
| # of Stories | |
| Lot Dimensions | 80 |
| # Units | |
| Tax Year | 2024 |
| Area | Townbank |
| OutsideFeatures | Deck, Screened Porch, Grill, Fenced Yard, Cable TV, Outside Shower, Whirpool/Spa |
| OtherRooms | Living Room, Dining Room, Kitchen, Den/TV Room, Eat-In-Kitchen, Pantry, Laundry/Utility Room, 1st Floor Primary Bedroom |
| AppliancesIncluded | Range, Oven, Self-Clean Oven, Microwave Oven, Refrigerator, Washer, Dryer, Dishwasher, Disposal, Smoke/Fire Detector |
| Basement | Crawl Space |
| Cooling | Central Air Condition, Ceiling Fan, Multi Zoned |
| Water | Public |