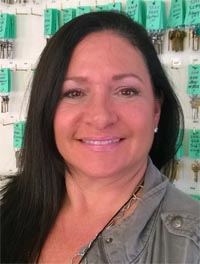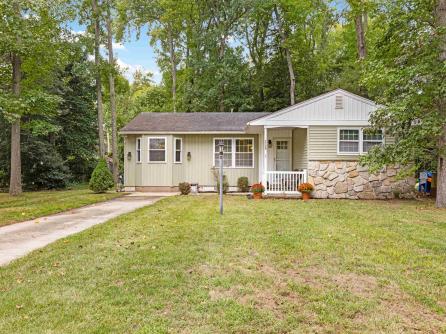
Cynthia Henes 609-399-4211x218
109 E 55th St., Ocean City



$459,900

Mobile:
609-705-5188Office
609-399-4211x218Single Family
3
2
3 bedroom, 2 bathroom ranch style home situated on a large lot in the tranquil Baywood Park subdivision of North Cape May. The covered front porch will greet you as you enter to find an open concept living room with hardwood floors throughout. Opposite end of the great room you\'ll find an eat-in kitchen with center island boasting a butcher block counter, white shaker style cabinets with granite countertops, dishwasher, refrigerator, and natural gas range. Slider doors lead to the covered back porch overlooking the rear yard. Off the kitchen area you will find a tasteful flex space currently serving as a family room boasting a bay window with bench seating and built-in wet bar with beverage refrigerator and wine fridge. This area also leads to a full bathroom with walk-in shower and the laundry area featuring a sliding door that can hide the area when entertaining. The sleeping area of the home features a primary bedroom with hardwood flooring leading to two additional bedroom and an second full bathroom. Additional features of this lovingly lived in home included central air condition, natural gas forced air, storage shed, new vinyl siding and a new connection to the recently installed city sewer service. Don’t miss out on this well laid out home in a peaceful, shaded, and desirable neighborhood!

| Total Rooms | 7 |
| Full Bath | 2 |
| # of Stories | |
| Year Build | 1970 |
| Lot Size | 10000-20000 SqFt |
| Tax | 3421.00 |
| SQFT | 0 |
| Exterior | Vinyl |
| ParkingGarage | Concrete Driveway |
| InteriorFeatures | Bar, Wood Flooring, Wall to Wall Carpet, Tile Flooring, Kitchen Island, Beverage Refrigerator |
| Basement | Crawl Space |
| Cooling | Central Air Condition |
| Water | Well |
| Bedrooms | 3 |
| Half Bath | 0 |
| # of Stories | |
| Lot Dimensions | 15 |
| # Units | |
| Tax Year | 2025 |
| Area | North Cape May |
| OutsideFeatures | Porch, Storage Building |
| OtherRooms | Recreation/Family, Eat-In-Kitchen, Great Room, Laundry Closet |
| AppliancesIncluded | Range, Oven, Microwave Oven, Refrigerator, Washer, Dryer, Dishwasher |
| Heating | Gas Natural, Forced Air |
| HotWater | Gas- Natural |
| Sewer | City |