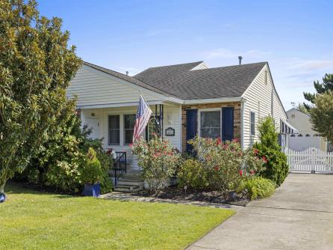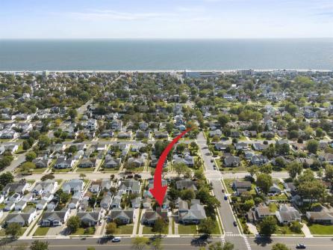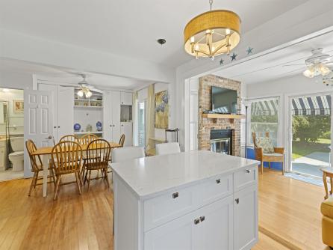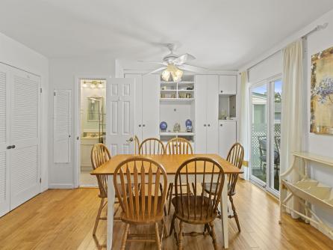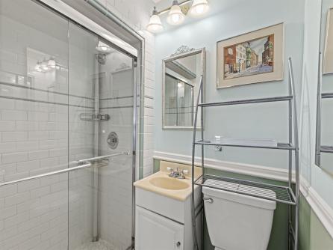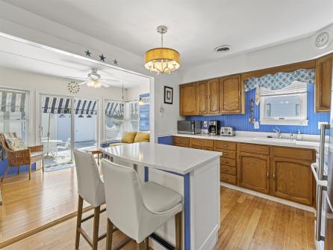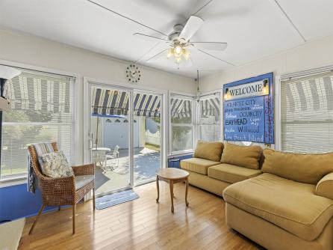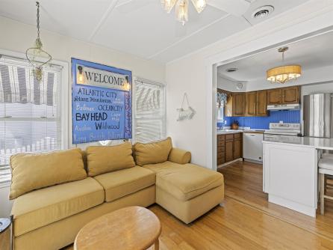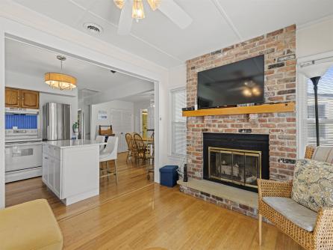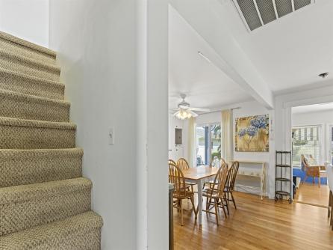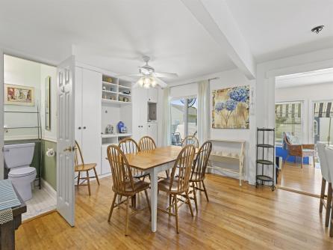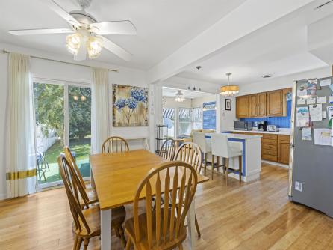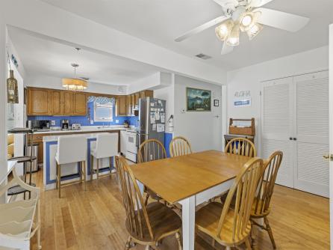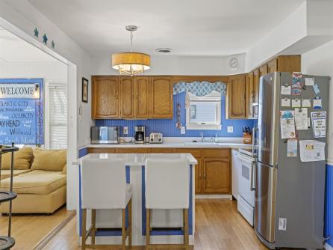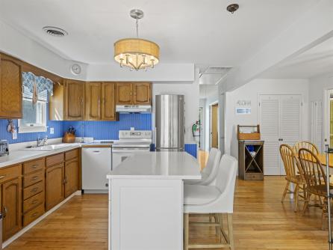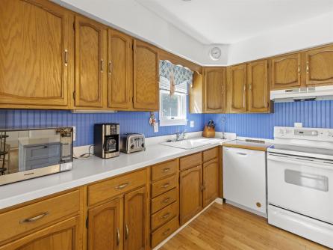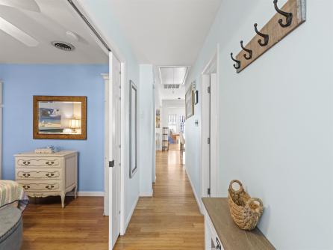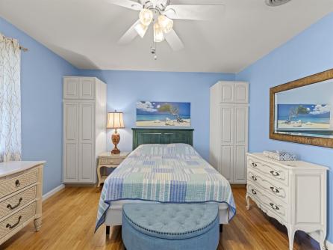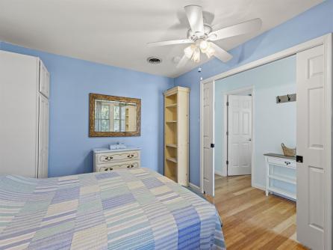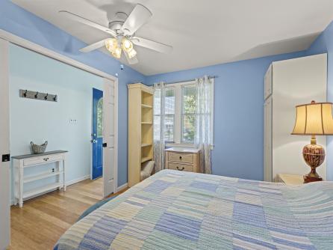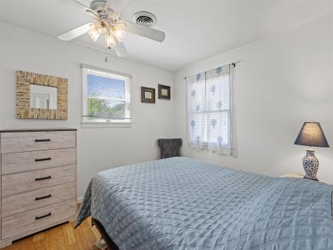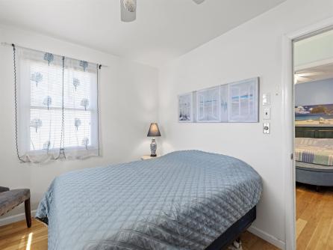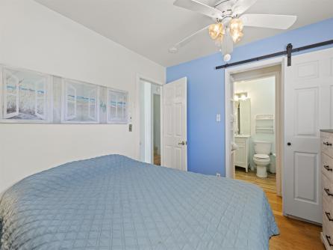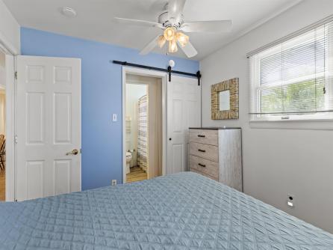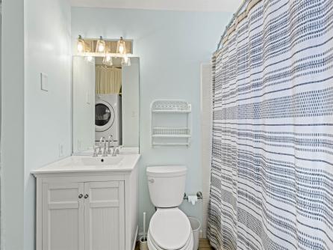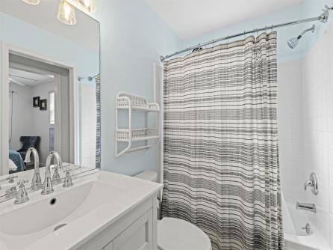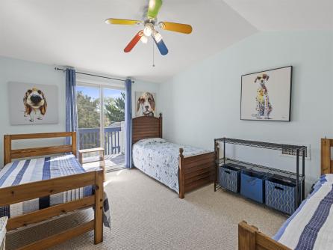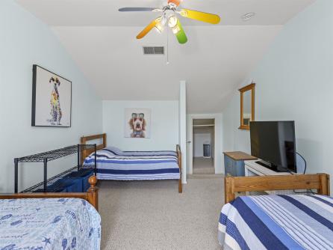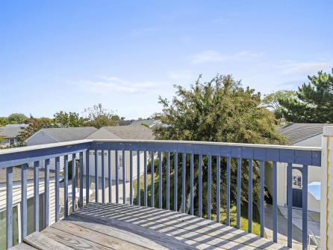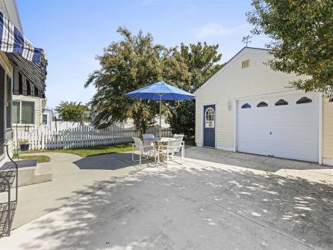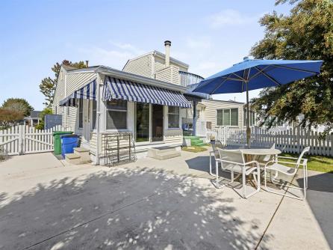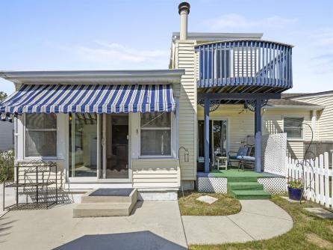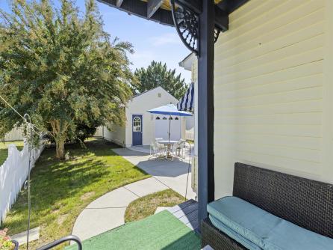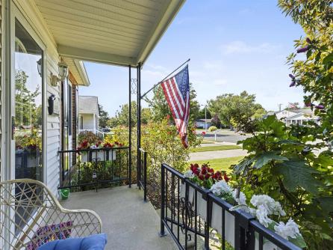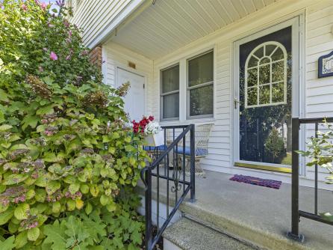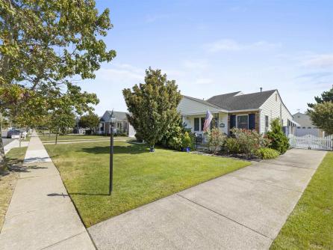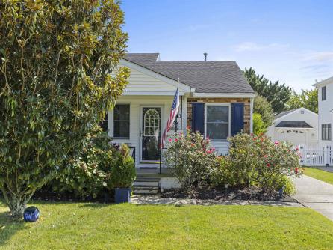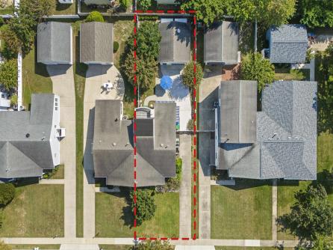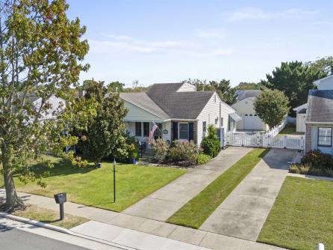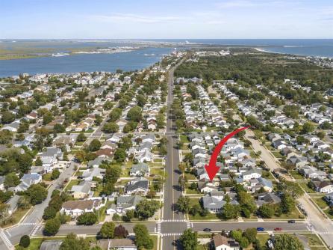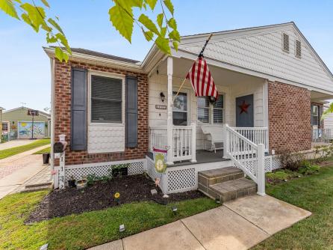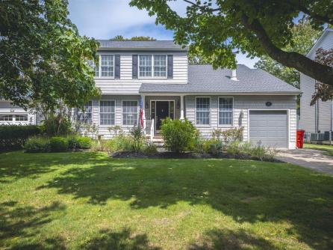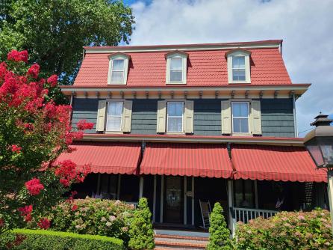The historic Thomas Webster House, built in 1876, prominently located at the corner of Washington Street and Madison Avenue offers an ideal, elevated location with easy access to Cape May’s award winning beaches, the numerous unique shops along the Washington Street Mall, the fine Victorian architecture of the Historic District and many well renowned restaurants and cafes. This fabulous property is currently operating as four seasonal rental apartments (all with private bathrooms and kitchens) plus a spacious first floor Owners Quarters, featuring a brand new kitchen. The front of this stately home is situated a comfortable distance back from quiet tree lined Washington Street and framed by a coordinating and historically correct custom built picket fence. Surrounding the house are beautiful, well maintained gardens and lush lawns, maintained with a brand new irrigation system. The spacious driveway/parking is accessed from Madison Avenue and accommodates six vehicles mostly hidden from view. All of the apartments are accessed from the rear through dedicated entrances and sun decks. A private fenced outdoor oasis can be found behind the house along with a large, custom outdoor shower/bath. The outdoor living space is supplemented by a large shaded front porch with newly refreshed awnings. Some other features of the property include an outdoor storage shed, beach chair box, security and fire alarm system, individual electric and gas meters. The house contains approximately 4,488 square feet of living space (per the city tax assessor’s records). The large, over size lot size contains approximately 14,000 square feet, or close to a third of an acre. The building’s architectural style is designated as French Second Empire with Mansard Style Roof. The building contains three levels over a half daylight partial basement. The current configuration of the building is as follows: 2 units on the first floor (a 2 bedroom, 1 bath Owner’s Quarters and a separate 1 bedroom, 1 bath apartment), 2 units on the second floor (both 2 bedroom, 1 bath apartments) and 1 unit on the third floor (a 2 bedroom, 1 bathroom apartment). The building is heated by a natural gas fired, hot water boiler, located in the basement, which feeds radiators throughout the house. Three domestic hot water heaters are also located in the building’s basement. Some alternate uses include conversion to a magnificent single-family home, a condominium conversion to five units or rental of all five units to increase your income even more. Also, can be utilized in any number of combinations, increasing or decreasing the size of the Owners Quarters as needed over the years!



