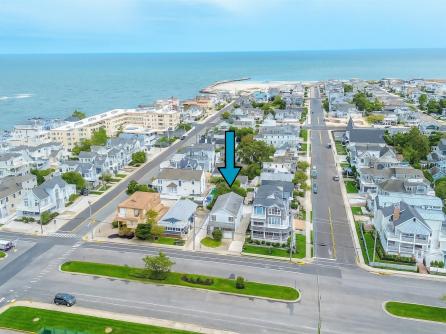
Thomas Byrne 609-399-0076
3160 Asbury Avenue, Ocean City



$3,595,000

Mobile:
215-327-9152Office
609-399-0076Single Family
5
4
Welcome to 859 Dune Drive in Avalon NJ! Enjoy the epitome of shore living in this single family that is currently under extensive renovation by JCM Development, one of most custom builders in town. Enjoy the comfort of single family living for a fraction of the cost of new construction in the area and just over the cost of newer construction townhomes. Located in the quiet north end of Avalon with inlet & ocean views and across from the open space of Avalon’s recreation area this upside down style house sits just over 2 blocks from the beach/8th street public fishing pier, and a short walk to Avalon’s town center. Custom floor plan maximizes every sq inch of space; features 5 bedrooms (4 of the bedrooms having direct access to a full bath) 4.5 baths, additional first floor family space with slider access that leads to a spacious backyard that will have an oversized pool w built in spa, plenty of room for lounge chairs/table, and custom bar seating area with built in grilling station, an attached garage, 2nd floor deck with inlet views, and MORE! Renovations will include: all new cafe appliances, white oak engineering hardwood flooring throughout, custom trim and wood work throughout including a white oak beam in main living space, custom bathrooms, new garage door, massive pool and hot tub, and more! *This is active construction site, shown by appointment only! Construction besides pool area estimated to be completed in November 2025. Reach out today and have the ability to have say in finishes and fixtures. **Photos are of similar renovation/build projects completed by same owner.. renderings to follow next week **

| Total Rooms | 12 |
| Full Bath | 4 |
| # of Stories | |
| Year Build | 1999 |
| Lot Size | 1 to 6000 SqFt |
| Tax | 7917.00 |
| SQFT | 2564 |
| Exterior | Vinyl |
| ParkingGarage | 1 Car, Attached, Concrete Driveway |
| InteriorFeatures | Bar, Smoke/Fire Alarm, Walk in Closet, Kitchen Island, Beverage Refrigerator |
| Basement | Crawl Space |
| Cooling | Central Air Condition, Multi Zoned |
| Water | City |
| Bedrooms | 5 |
| Half Bath | 1 |
| # of Stories | |
| Lot Dimensions | 50 |
| # Units | |
| Tax Year | 2024 |
| Area | Avalon |
| OutsideFeatures | Deck, Fenced Yard, Outside Shower, In Ground Pool |
| OtherRooms | Living Room, Kitchen, Dining Area, Laundry/Utility Room |
| AppliancesIncluded | Range, Oven, Refrigerator, Washer, Dryer, Dishwasher, Stove Natural Gas, Stainless steel appliance |
| Heating | Gas Natural, Forced Air |
| HotWater | Gas- Natural |
| Sewer | City |