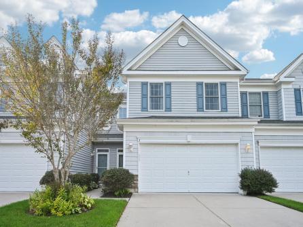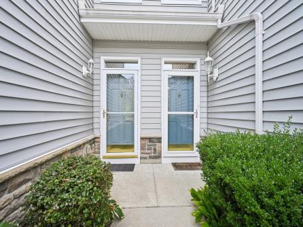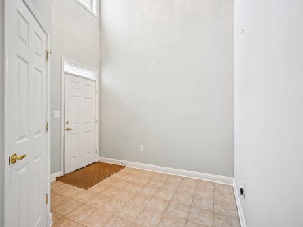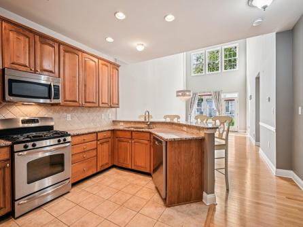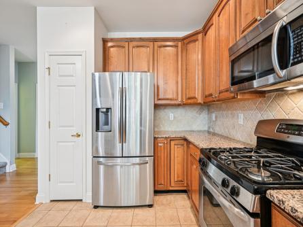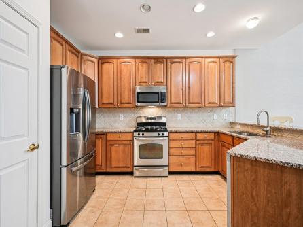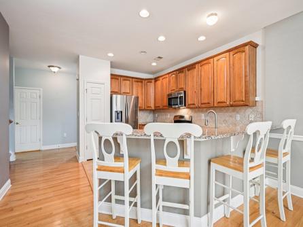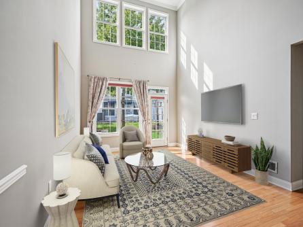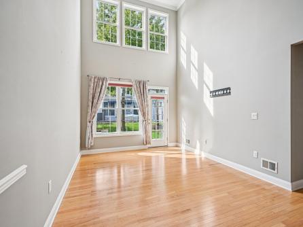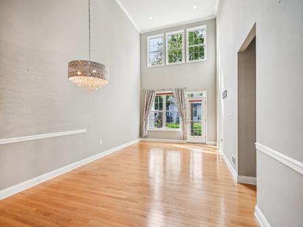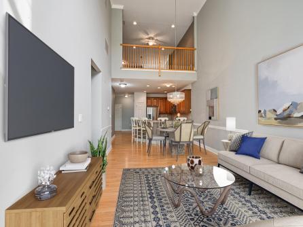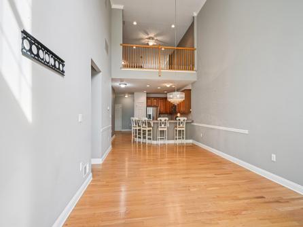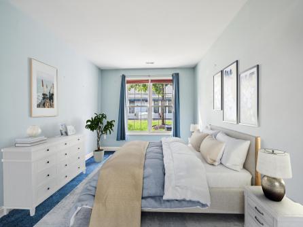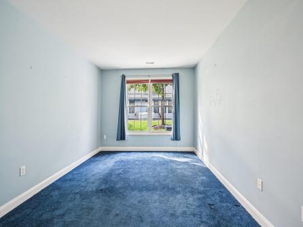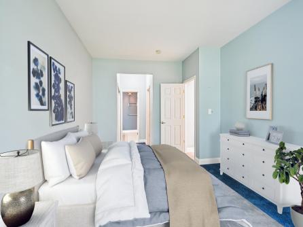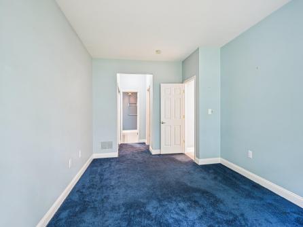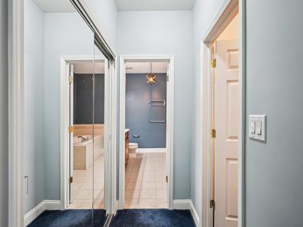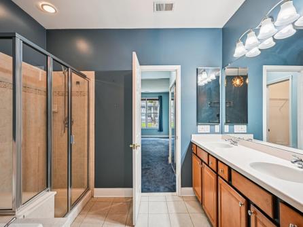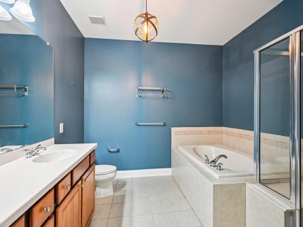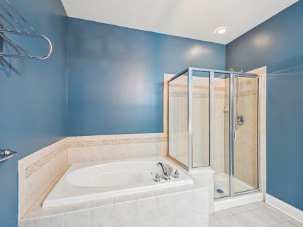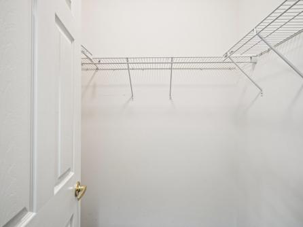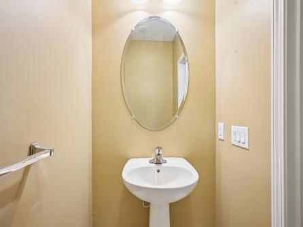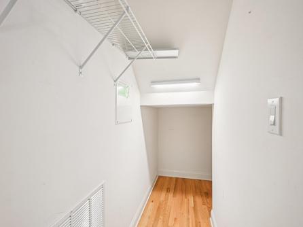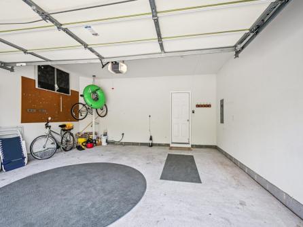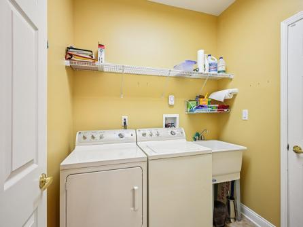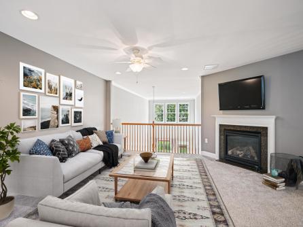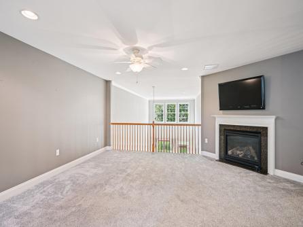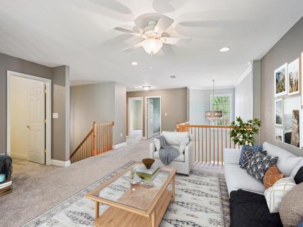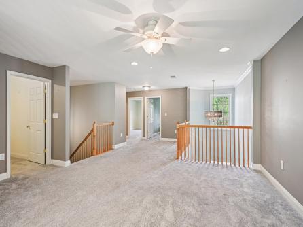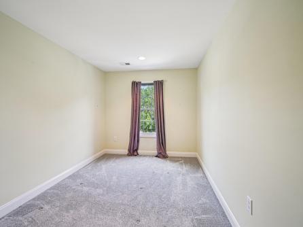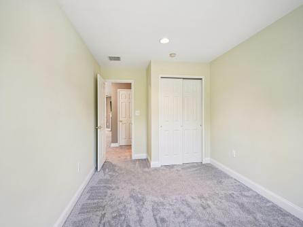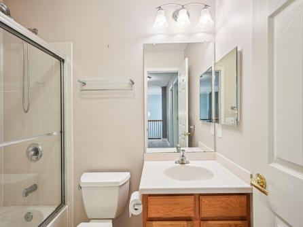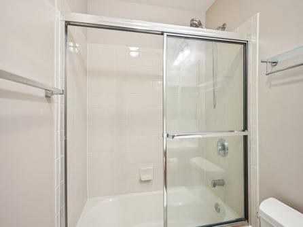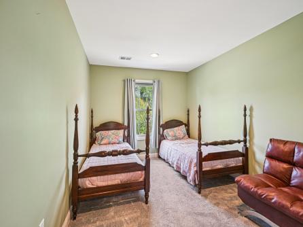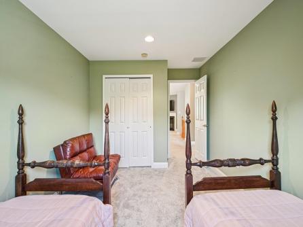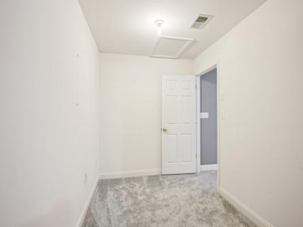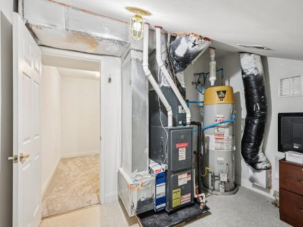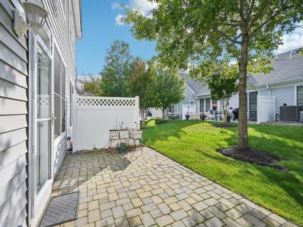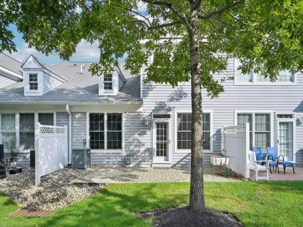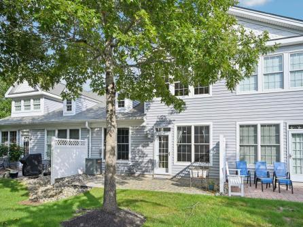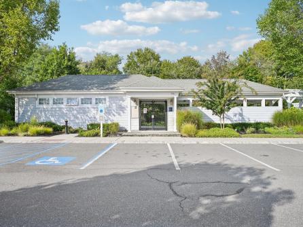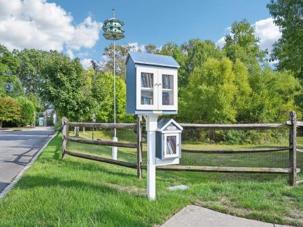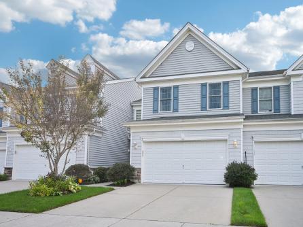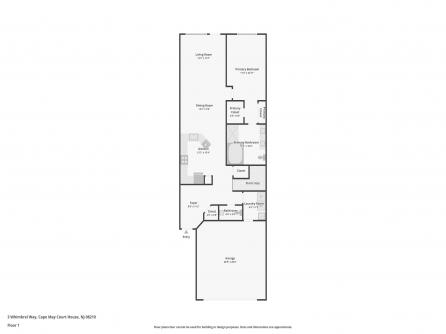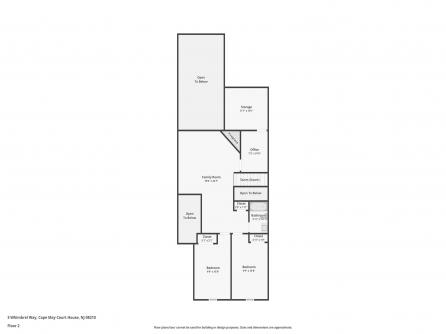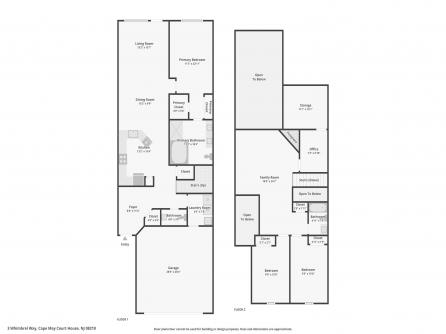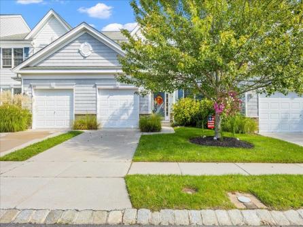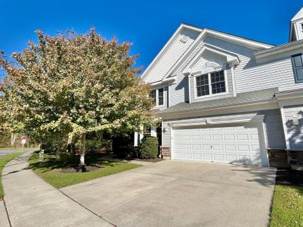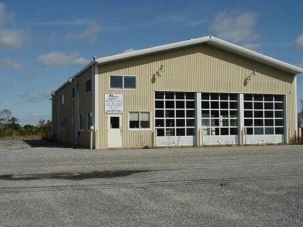Welcome to 3 Whimbrel Way in the Four Seasons, a 55+ community. Step inside to a bright foyer with high ceilings, a coat closet, and a conveniently located powder room. The open kitchen, dining, and living areas feature soaring 20 ft ceilings with an abundance of natural light from the many windows. The kitchen is equipped with stainless steel appliances including a gas range, granite countertops, a pantry, and bar-stool seating. The main living space offers hardwood floors, recessed lighting, and plenty of room for a large sectional and a six-piece dining set. Sliding glass doors lead to the back hardscaped patio, perfect for outdoor dining and relaxation. The first-floor primary suite accommodates a king-sized bed and includes two closets, one a spacious walk-in, as well as an ensuite bath with dual vanity, jacuzzi tub, and glass-door shower. A laundry room with access to the two-car garage completes the main level. Upstairs, a spacious loft-style secondary living space with a gas fireplace overlooks the main floor. Off the loft, you’ll find a flexible room that can serve as an office or extra storage, along with the utility room. Two additional bedrooms, each with double closets, comfortably fit queen-sized beds and share a neutral full bath with single vanity, tub shower, and nearby linen closet. Residents of Four Seasons enjoy access to a community pool and clubhouse with lounging areas, a gas grill, covered patio, and outside shower. The location offers close proximity to top attractions including the Cape May County Zoo, private and public golf clubs, Stone Harbor and Avalon Bay Park Marinas, Yacht Club of Stone Harbor, and the Wetlands Institute. With quick access to Route 9 and the Parkway, plus under a 10 minute drive to the beaches, shopping, and dining of Stone Harbor and Avalon, this home combines comfort, convenience, and coastal living!
Listing courtesy of: RE/MAX ONE REALTY
The data relating to real estate for sale on this web site comes in part from the Broker Reciprocity Program of the Cape May Multiple Listing Service. Some properties which appear for sale on this website may no longer be available because they are under contract, have sold or are no longer being offered for sale. Information is deemed to be accurate but not guaranteed. Copyright Cape May Multiple Listing Service. All rights reserved.



