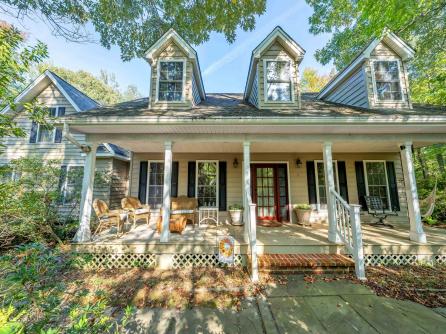
Cynthia Henes 609-399-4211x218
109 E 55th St., Ocean City



$719,000

Mobile:
609-705-5188Office
609-399-4211x218Single Family
5
2
Serene and private neighborhood that checks all the boxes for your new home! Welcome to 10 Steeple Court....upon arrival you notice that your 2+ acre home is nestled towards the back of the road near the cut-de-sac and is protected by the Fish and Wildlife refuge. Lets your kids be kids again and enjoy bike rides, hockey games and climbing trees in this wonderful neighborhood. Goshen Recreation, bike trails and the center of town are a bike ride away. Avalon and Stone Harbor beaches are 10 minutes away. The front porch is perfect for morning coffee and end of the day relaxation. Inside the home you are greeted with beautiful white pine hardwood floors, a grand stairwell and cathedral ceilings. This sun filled family room features a wood burning fireplace and plenty of square footage for family and friends. The kitchen looks over the family room and features stainless steel appliances and a one-of-a-kind copper countertop for the island. Ample storage, recessed lighting and breakfast nook really complete the kitchen. 2 car garage, mud room and laundry room are also right off the kitchen. French doors off the rear of the home lead you to a koi pond, surrounding mature foliage and a tranquil in-ground pool. Each bedroom provided plenty of space and sun light not to mention the primary bedroom with on suite and walk in closet. There is additional untapped square footage that is used as storage space above the garage. Schedule your showing today!

| Total Rooms | 12 |
| Full Bath | 2 |
| # of Stories | |
| Year Build | 2000 |
| Lot Size | 1-5 Acres |
| Tax | 8736.00 |
| SQFT | 2727 |
| Exterior | Vinyl |
| ParkingGarage | Garage, 2 Car, Attached, Auto Door Opener, Stone Driveway |
| InteriorFeatures | Cathedral Ceilings, Wood Flooring, Security System, Smoke/Fire Alarm, Storage, Walk in Closet, Wall to Wall Carpet, Fireplace- Wood, Tile Flooring, Kitchen Island |
| AlsoIncluded | Partial Furniture |
| Heating | Gas Propane, Multi-Zoned |
| HotWater | Propane |
| Sewer | Septic |
| Bedrooms | 5 |
| Half Bath | 1 |
| # of Stories | |
| Lot Dimensions | 2 |
| # Units | |
| Tax Year | 2024 |
| Area | Cape May Court House |
| OutsideFeatures | Patio, Porch, Storage Building, In Ground Pool, Sprinkler System |
| OtherRooms | Living Room, Dining Room, Kitchen, Den/TV Room, Recreation/Family, Eat-In-Kitchen, Breakfast Nook, Dining Area, Pantry, Laundry/Utility Room, Loft, Great Room, Storage Attic, 1st Floor Primary Bedroom |
| AppliancesIncluded | Range, Oven, Self-Clean Oven, Microwave Oven, Refrigerator, Washer, Dryer, Dishwasher, Smoke/Fire Detector |
| Basement | Crawl Space, Outside Entrance |
| Cooling | Central Air Condition, Ceiling Fan, Multi Zoned |
| Water | Well |