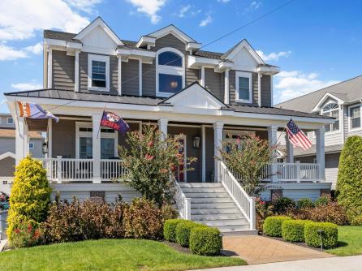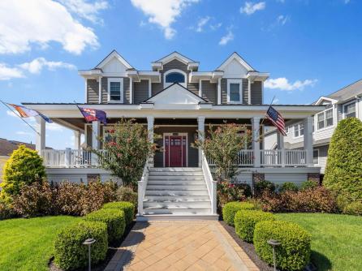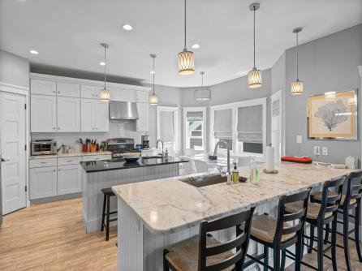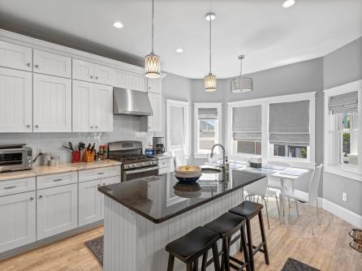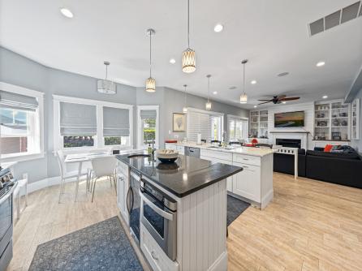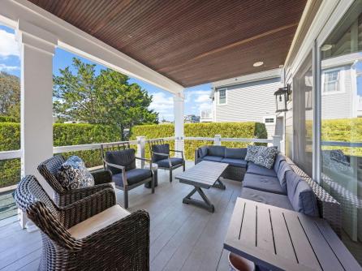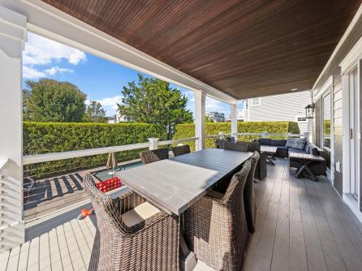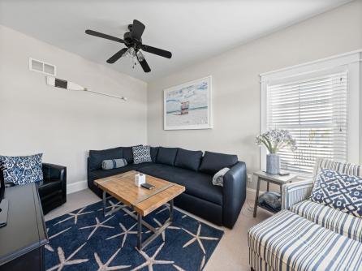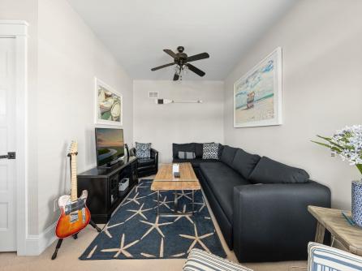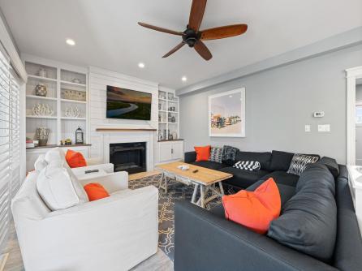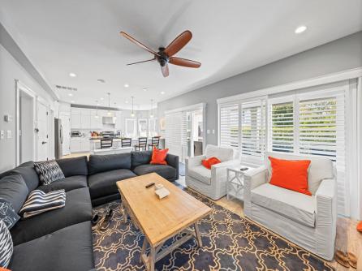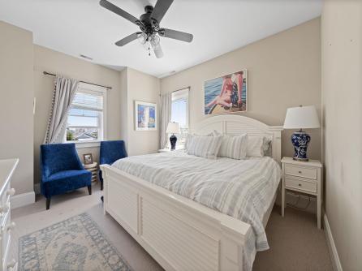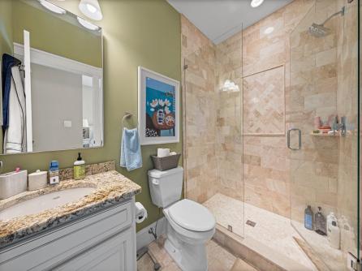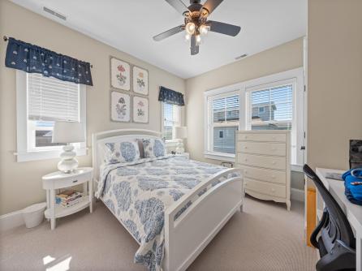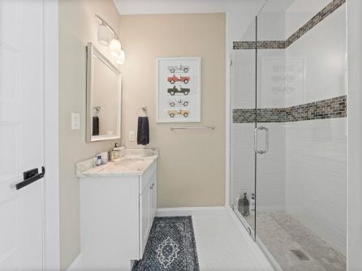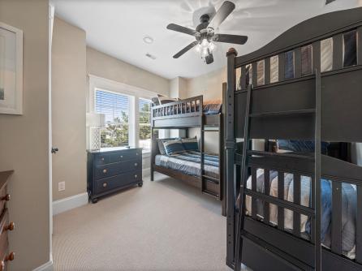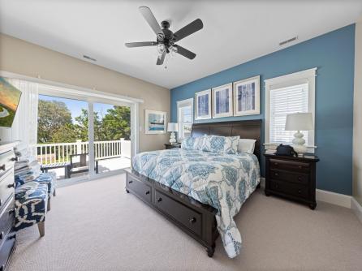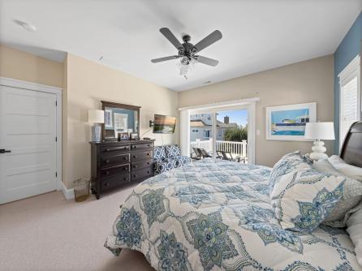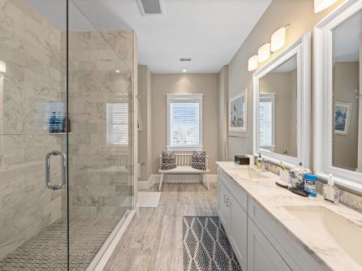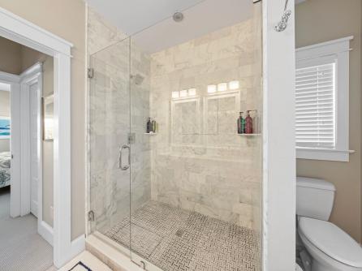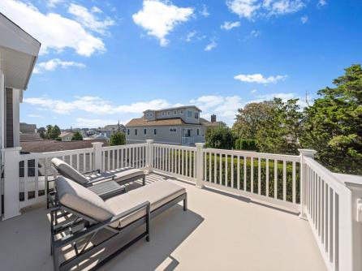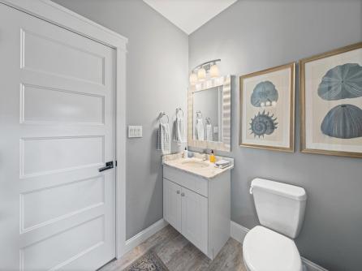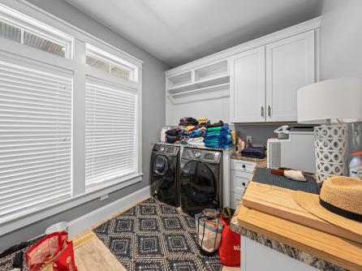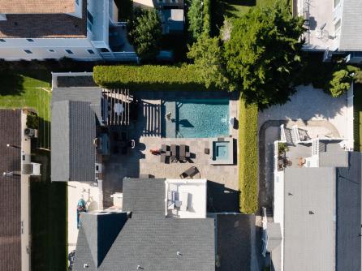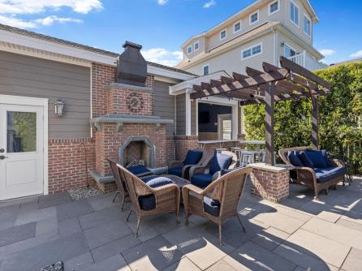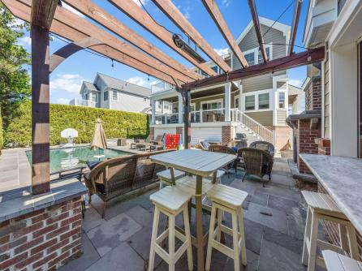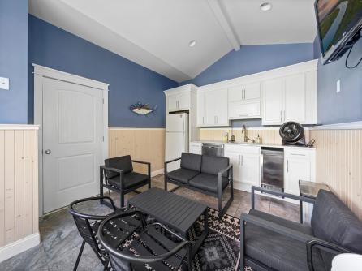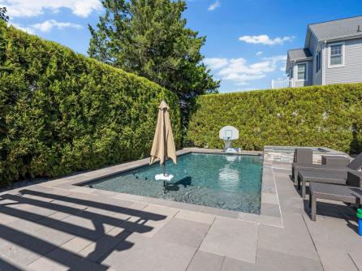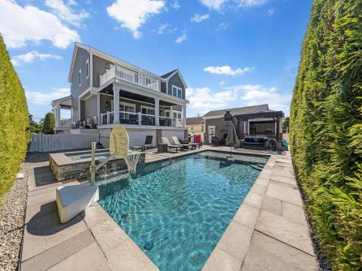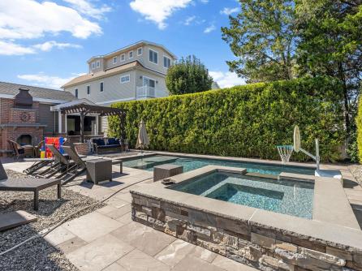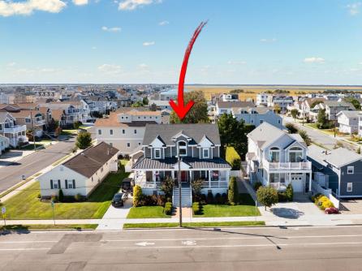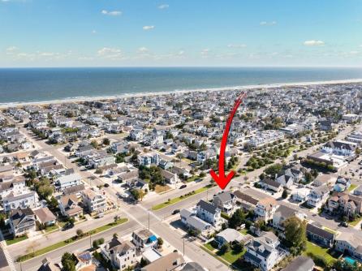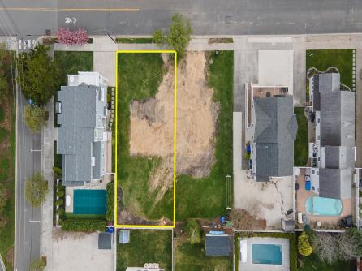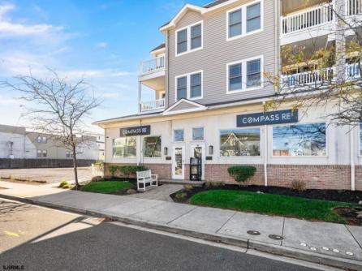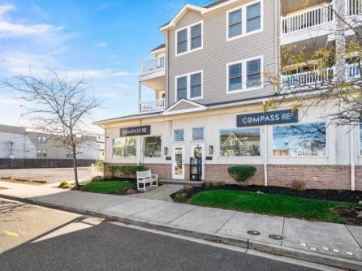Welcome to your Avalon dream home retreat. This meticulously maintained coastal-style home offers 4 bedrooms, 3 full baths, 1 half bath, and a backyard oasis for the whole family to enjoy on an oversized lot! Whether you\'re searching for a full-time residence, a vacation getaway, or a rental investment, this property delivers on all fronts. The heart of the home is the open kitchen-living-dining space. An ideal area for both entertaining and everyday living, with beautiful finishes, natural light, and room to gather. On this floor, you will also find a bonus room that could serve as a 5th bedroom. On the second floor you will find all bedrooms, including the serene primary suite with a spacious closet, large en-suite and a private deck. But the real showstopper? The backyard oasis that truly sets this property apart from anything else on the island! Step out back into your private paradise, where resort-style living becomes your everyday reality. Lounge by the heated in-ground pool with sun shelf and integrated spa, perfect for relaxing or hosting a summer pool party. Shoot some hoops in the poolside basketball hoop or unwind under the pergola-covered cabana, complete with a wet bar, fridge, TV, and plenty of comfortable seating for the whole family and guests. Enjoy evenings by the outdoor gas fireplace, toast s’mores under the stars, or catch the big game with friends outside. With a fully tree lined yard, you’ll enjoy the utmost privacy while still being just steps from the heart of the island. This home is more than a place to live; it’s a lifestyle waiting for you to experience. Don’t miss this unique opportunity to own a slice of paradise!
Listing courtesy of: COMPASS RE - Avalon
The data relating to real estate for sale on this web site comes in part from the Broker Reciprocity Program of the Cape May Multiple Listing Service. Some properties which appear for sale on this website may no longer be available because they are under contract, have sold or are no longer being offered for sale. Information is deemed to be accurate but not guaranteed. Copyright Cape May Multiple Listing Service. All rights reserved.



