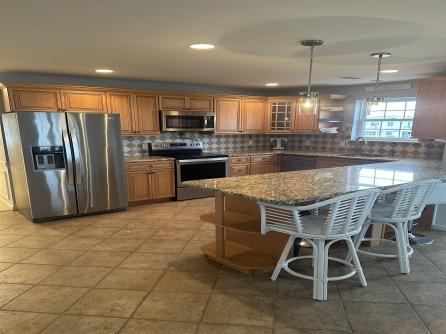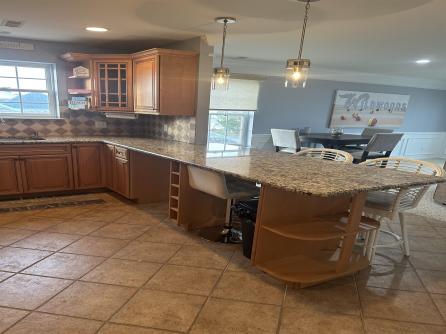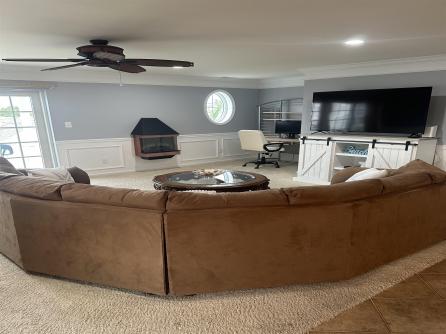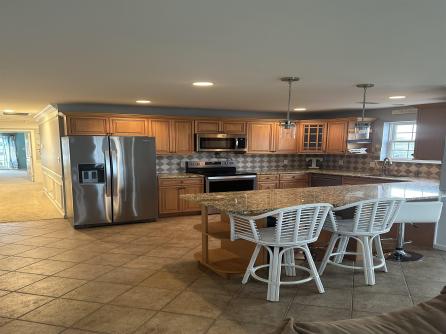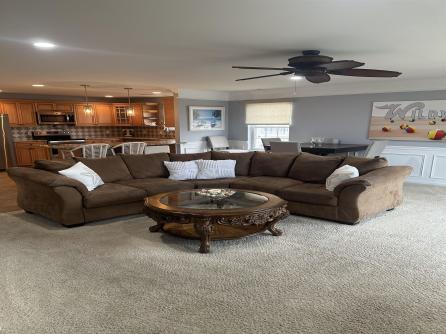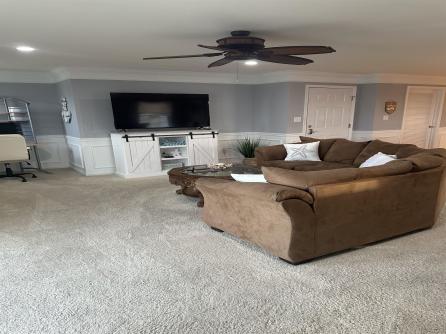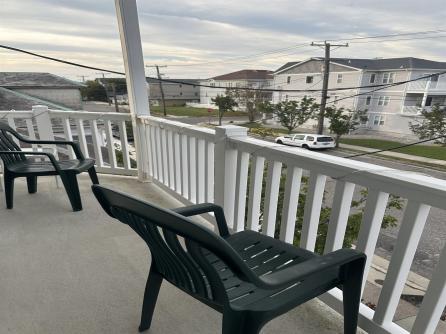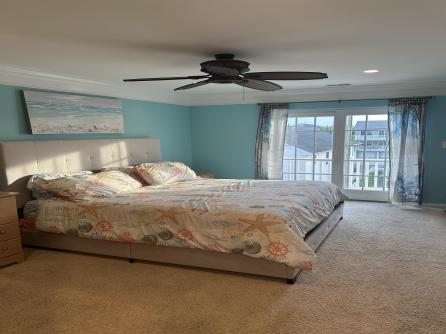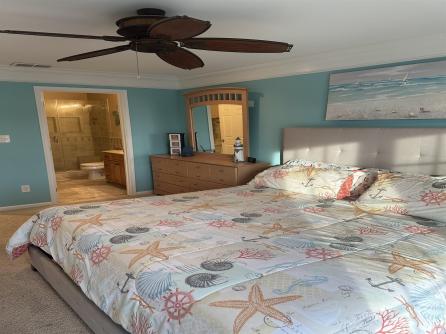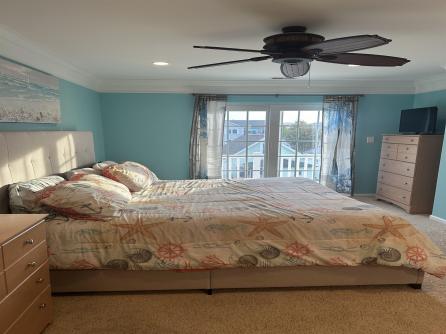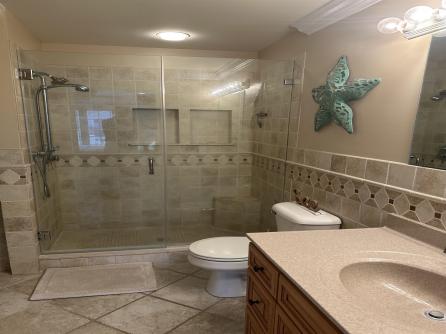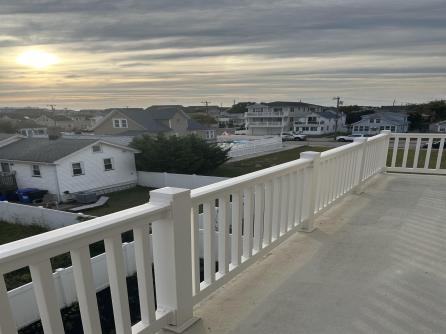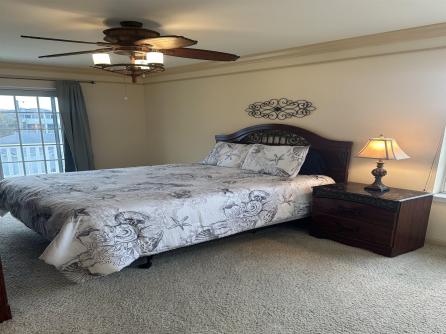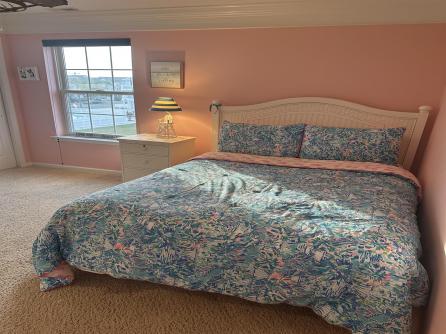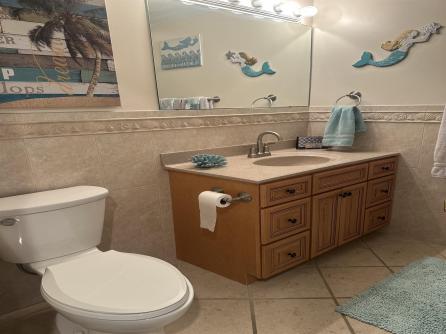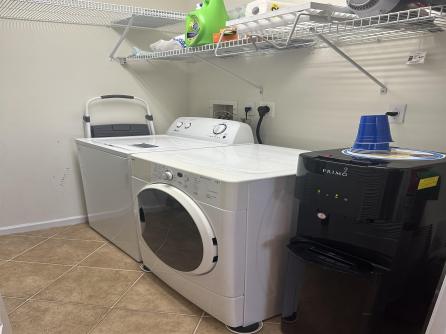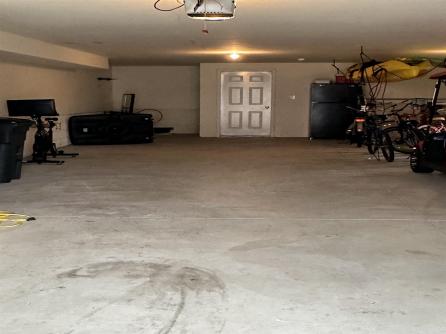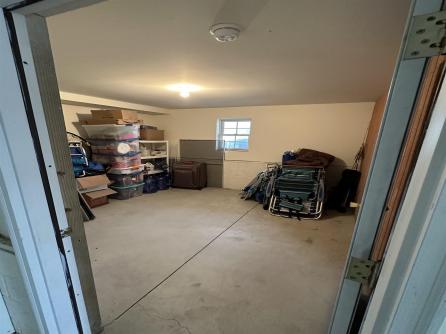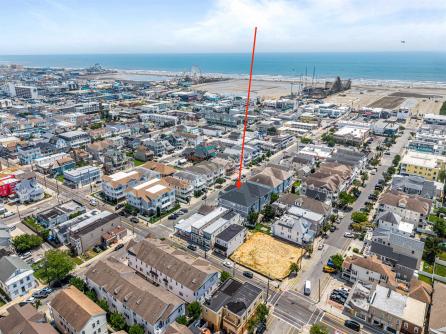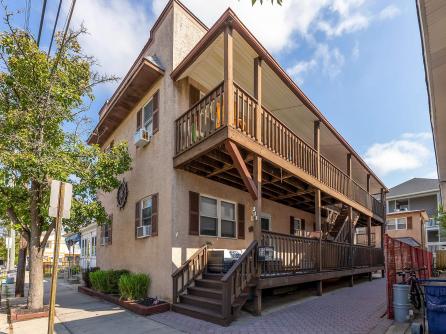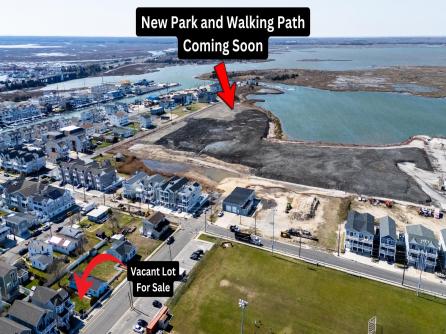

For Sale 326 Roberts, Unit B (#4), Wildwood, NJ, 08260
My Favorites- OVERVIEW
- DESCRIPTION
- FEATURES
- MAP
- REQUEST INFORMATION
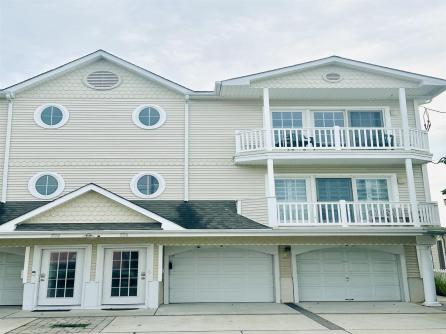
326 Roberts, Unit B (#4), Wildwood, NJ, 08260
$624,900
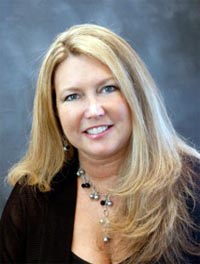
-
Dawn Scarlata
-
Mobile:
609-425-2933 -
Office
609-391-1330
- listing #: 252766
- PDF flyer DOWNLOAD
- Buyer Agent Compensation: N/A
- 2 in 1 PDF flyer DOWNLOAD
-
Condo
-
3
-
2
This West side top floor 3 bedroom, 2 bath unit is located in a residential area of Wildwood and features a great open floor plan where the kitchen and living areas flow offering a spacious, comfortable space. The living room has an electric fireplace, desk area, and slider doors leading to the front deck where you can relax and watch the fireworks or just enjoy the seashore breezes. The kitchen has beautiful upgraded cabinets, a ceramic tile backsplash, granite counter tops, tiled floor, nice appliances, a pot filler located over the stove, and a built-in wine rack. The master bedroom is spacious, has a en-suite bathroom with large walk-in, tiled shower, and features access to a back deck. The master bathroom is tiled and has granite countertops. The other 2 bedrooms offer plenty of room. All bedrooms have ceiling fans and good-sized closets. The hall bathroom is a full bathroom, tiled, and has granite countertops. All rooms of this well-appointed condo have upgraded trim throughout including: chair rail, crown molding, and wainscoting. Full-sized washer and dryer are in their own room and are included. There is a large attic for extra storage. The huge, shared garage offers plenty of room for vehicles, golf cart, fridge, and all your beach gear. Through the back of the garage is a large, separate storage room (#4) just for this unit. There is a common backyard area in the back of the building that is fenced and for use by all units. The condo is part of a small, strong 4 unit association and can be used year round, is pet friendly for owners, has central air conditioning, and comes partially furnished (see Exclusion List). The condo fee of $230/month is reasonable and includes liability and flood insurances, outside lighting, general routine exterior maintenance, landscaping and irrigation system. Easy to show, so please come take a look at this great shore retreat!

| Total Rooms | 7 |
| Full Bath | 2 |
| # of Stories | One |
| Year Build | 2006 |
| Lot Size | |
| Tax | 6868.00 |
| SQFT | 1413 |
| UnitFeatures | Fireplace, Kitchen Island, Tile Floors |
| OtherRooms | Kitchen, Laundry/Utility Room, Great Room, Storage Space, Other |
| AlsoIncluded | Drapes, Curtains, Shades, Blinds, Partial Furniture |
| Cooling | Central Air, Electric, Ceiling Fan |
| Water | City, Public |
| Bedrooms | 3 |
| Half Bath | 0 |
| # of Stories | One |
| Lot Dimensions | |
| # Units | |
| Tax Year | 2025 |
| Area | Wildwood |
| ParkingGarage | Garage, 2 Car, Attached, Concrete Driveway, Other |
| AppliancesIncluded | Range, Microwave Oven, Refrigerator, Washer, Dryer, Dishwasher, Disposal, Smoke/Fire Detector, Stainless Steel Appliance |
| Heating | Electric, Forced Air |
| HotWater | Electric |
| Sewer | City, Public |
