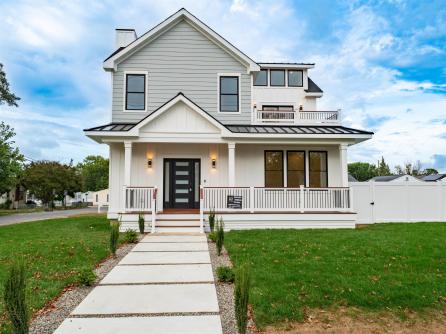
Phillip Bellucci 609-391-1330
1330 Bay Avenue, Ocean City



$1,299,000

Mobile:
609-432-3649Office
609-391-1330Single Family
4
3
Custom New Construction 4 Bed 3 Bath home just one block from the Delaware Bay and it\'s amazing sunsets!! No expense was spared on this beautifully crafted home - some of the highlights include 9 foot ceilings, 2x6 construction, Hardie backer siding, Azek trim and accents, IPE Decking with Mahogany ceiling on the front porch, and striking metal roof details for long-lasting curb appeal. Step inside to find Engineered Hickory hardwood floors throughout, a gas fireplace in the first-floor living room, and a thoughtfully designed open layout ideal for everyday living and entertaining. The gourmet kitchen is a chef’s dream, complete with quartzite countertops, upgraded stainless steel Zline appliances, a convenient pot filler, beverage cooler, and an oversized walk-in pantry. A spacious first-floor bedroom provides flexible living options, while upstairs you\'ll find the en suite primary bedroom with balcony access, two additional generously sized bedrooms, and a custom-tiled hall bath. All bathrooms in the home feature beautiful custom tile work, adding a touch of elegance throughout. Enjoy year-round comfort with dual-zone HVAC. The one-car garage features a custom epoxy-coated floor, and the professionally landscaped yard is equipped with a full sprinkler system. Outdoor living is elevated with a charming front porch and a fully fenced backyard oasis that includes a heated in-ground pool and cabana house—perfect for relaxing or entertaining. With its unbeatable location just steps from the Delaware Bay and its breathtaking sunsets, plus close proximity to local shops, dining, and recreation, this home offers a rare opportunity to enjoy upscale shore living with every detail thoughtfully considered. Don\'t miss your chance to own this exceptional property—schedule your private tour today!

| Total Rooms | 8 |
| Full Bath | 3 |
| # of Stories | |
| Year Build | 2025 |
| Lot Size | 6001-10000 SqFt |
| Tax | 9999.00 |
| SQFT | 0 |
| Exterior | Hardie Board |
| ParkingGarage | Garage, 1 Car, Attached, Auto Door Opener, Concrete Driveway |
| InteriorFeatures | Fireplace- Gas, Wood Flooring, Smoke/Fire Alarm, Storage, Walk in Closet, Tile Flooring, Kitchen Island, Beverage Refrigerator |
| Basement | Crawl Space |
| Cooling | Central Air Condition, Multi Zoned |
| Water | City |
| Bedrooms | 4 |
| Half Bath | 0 |
| # of Stories | |
| Lot Dimensions | 80 |
| # Units | |
| Tax Year | 2024 |
| Area | Villas |
| OutsideFeatures | Porch, Fenced Yard, Outside Shower, In Ground Pool, Sprinkler System |
| OtherRooms | Living Room, Den/TV Room, Dining Area, Laundry/Utility Room, Storage Attic |
| AppliancesIncluded | Range, Oven, Self-Clean Oven, Microwave Oven, Refrigerator, Washer, Dryer, Dishwasher, Disposal, Smoke/Fire Detector, Stove Natural Gas, Wine Cooler, Stainless steel appliance |
| Heating | Gas Natural, Forced Air, Multi-Zoned |
| HotWater | Gas- Natural, On Demand |
| Sewer | City |