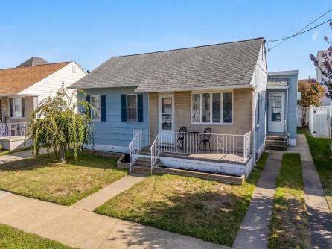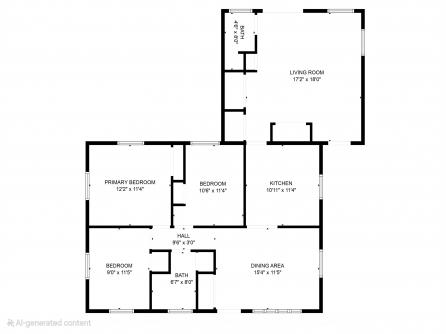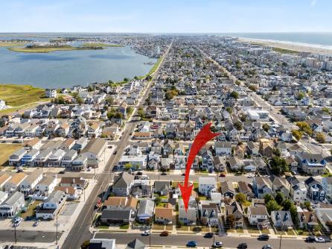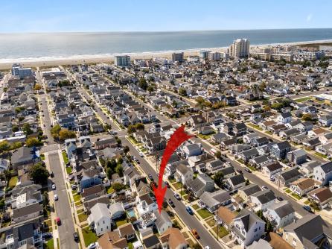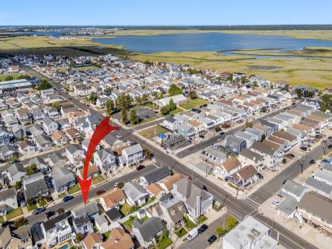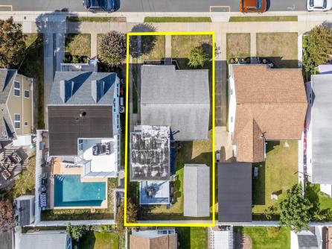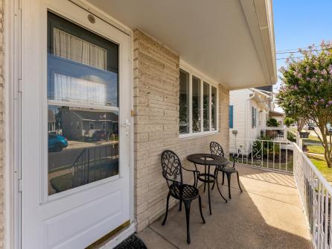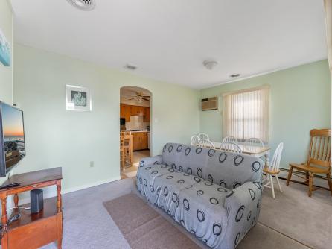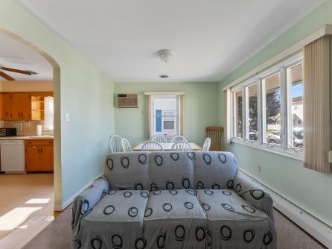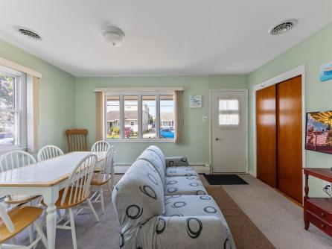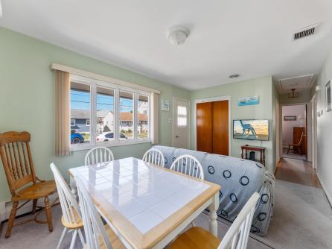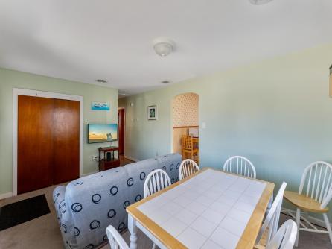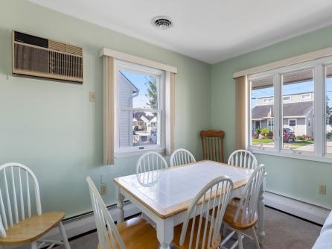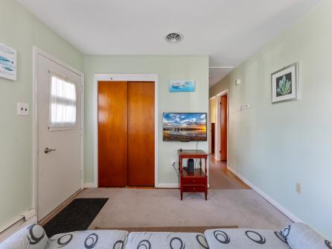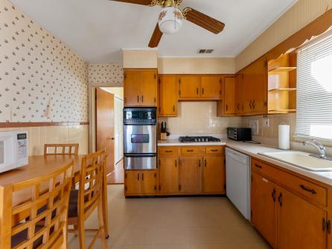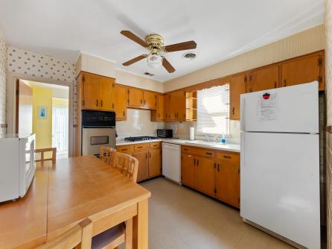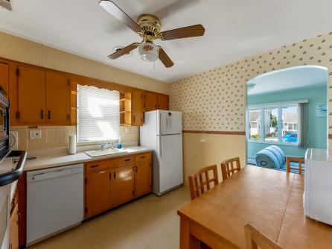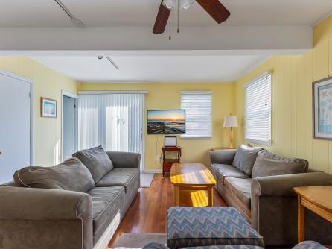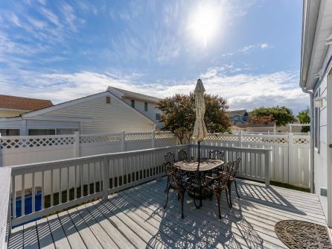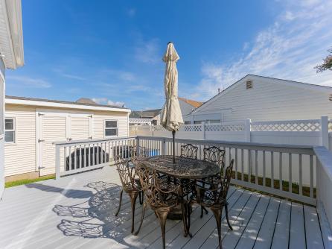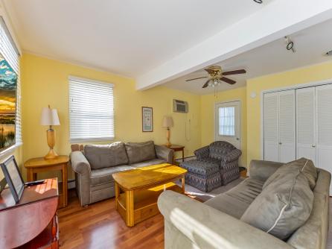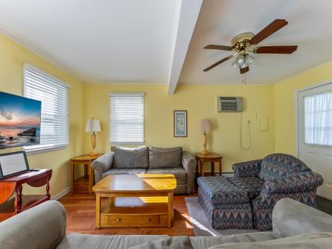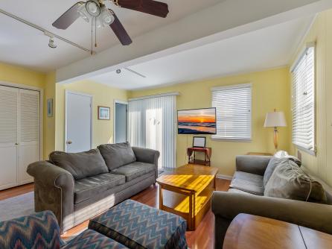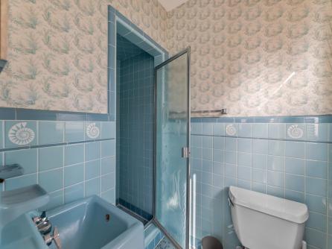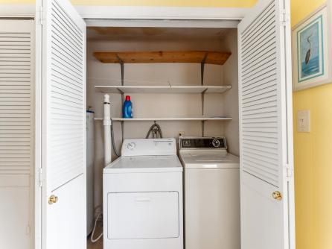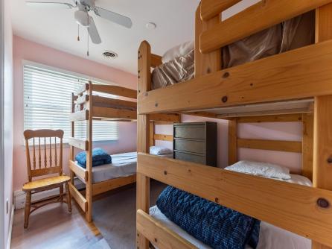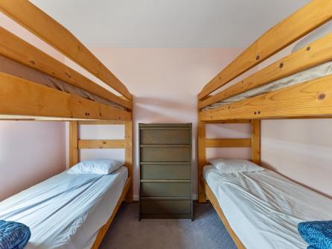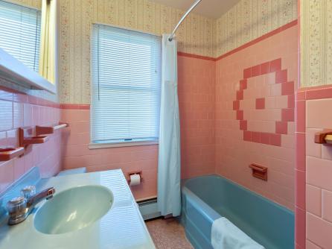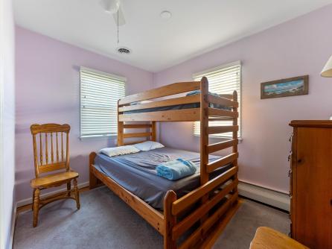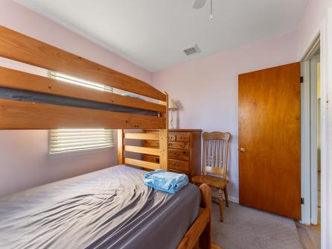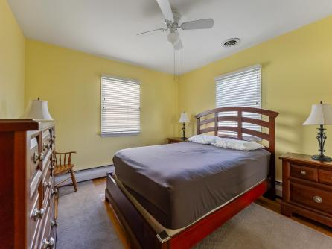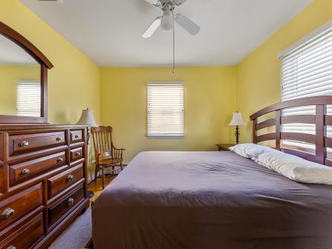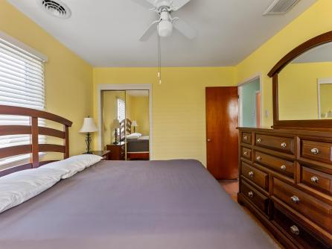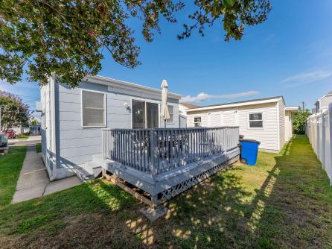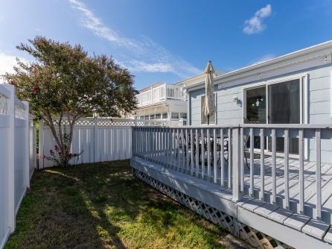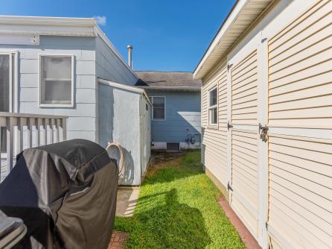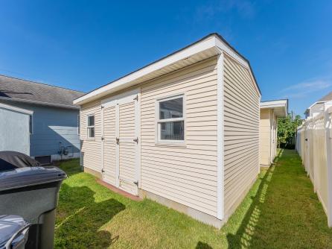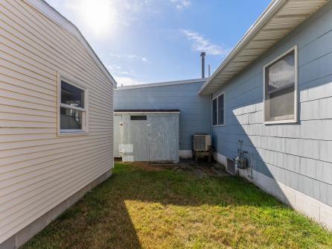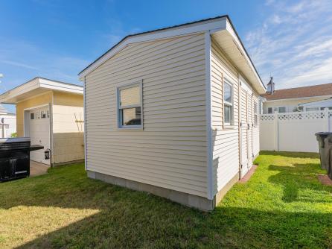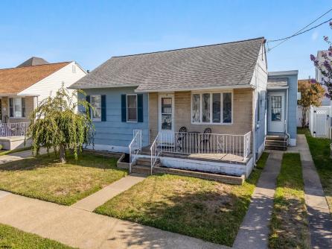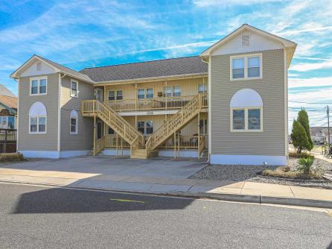Don’t miss your chance to own a single-family home in the quiet, residential southern end of Wildwood Crest! Situated on a 50’ x 80’ lot, this home offers 3 bedrooms, 2 full baths, two living areas, and beautifully refinished original hardwood floors. Additional highlights include off-street parking, a spacious rear deck, an outside shower, and a large storage outbuilding. The location is ideal—just one block to the community pool, four blocks to Crest Memorial School, and only 2.5 blocks to the beach. Most recently, the property has served as a highly successful rental that books early each season. Whether you choose to renovate gradually while benefiting from rental income, or complete your dream rehab this winter to be move-in ready for Summer 2026, this Crest gem is full of potential!
Listing courtesy of: Cabrera Coastal Real Estate
The data relating to real estate for sale on this web site comes in part from the Broker Reciprocity Program of the Cape May Multiple Listing Service. Some properties which appear for sale on this website may no longer be available because they are under contract, have sold or are no longer being offered for sale. Information is deemed to be accurate but not guaranteed. Copyright Cape May Multiple Listing Service. All rights reserved.



