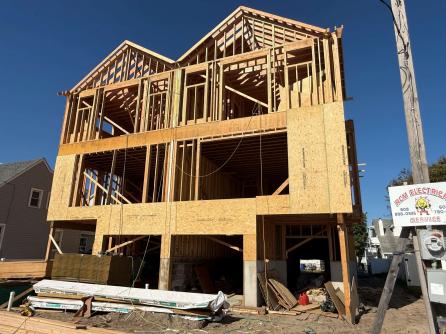
Mary Kuchka 609-399-0076x133
3160 Asbury Avenue, Ocean City



$1,450,000

Mobile:
609-576-2790Office
609-399-0076x133Townhouse
5
3
NORTH WILDWOOD NEW CONSTRUCTION! Each unit will feature 5 Bedrooms & 3.5 Bathroom with a Very Generous Floor Plan. The Ground Level will consist of an Oversized Foyer & Storage Area and a One Car Garage. The Next Level offers a Wide Open Floor Plan - Complete with Living Room with Fireplace & Sliders to your Private Deck, a Gourmet Kitchen with Oversized Island, Dining Area, a Junior Suite with Private Bath, as well as a Half Bath. The Top Floor is where You will find the Primary Suite - outfitted with a Private Deck, a Walk-In Closet and its Own Private Bathroom, 3 additional Spacious Guest Bedrooms, Hallway Full Bathroom, and Laundry. Spanning over 2,100 Square Feet (per plans) NOT including the ground floor....this NEW TOWNHOME will soon be ready for YOU! Other Amenities Include: Solid Countertops and Stainless Steel Appliances in the Kitchen, Upgraded Bathrooms, 2-Zone HVAC, 3-Car Parking (1 in, 2 out), Private Yard Space, Outdoor Shower, and Much More. Looking for a Private Pool - it is an OPTION (Upgrade!). Situated within Walking Distance to Fabulous Restaurants, Ice Cream, the Beach/Boardwalk, and Entertainment is close bu too. This 2-unit HOA will Split Insurances and the Building is on a 60x100 Lot. Call TODAY!

| Total Rooms | 11 |
| Full Bath | 3 |
| # of Stories | Three |
| Year Build | 2025 |
| Lot Size | |
| Tax | 9999.00 |
| SQFT | 2113 |
| UnitFeatures | Fireplace, Kitchen Island, Walk-In/Cedar Closet, Tile Floors, Laminate Fooring |
| OtherRooms | Living Room, Eat In Kitchen, Dining Area, Laundry/Utility Room, Storage Space |
| Heating | Gas Natural |
| HotWater | Gas |
| Sewer | City |
| Bedrooms | 5 |
| Half Bath | 1 |
| # of Stories | Three |
| Lot Dimensions | |
| # Units | |
| Tax Year | 2025TBD |
| Area | North Wildwood |
| ParkingGarage | Garage, 1 Car, 2 Car, Concrete Driveway |
| AppliancesIncluded | Oven, Microwave Oven, Refrigerator, Dishwasher, Disposal, Stainless Steel Appliance |
| Cooling | Central Air, Multi Zoned |
| Water | City |