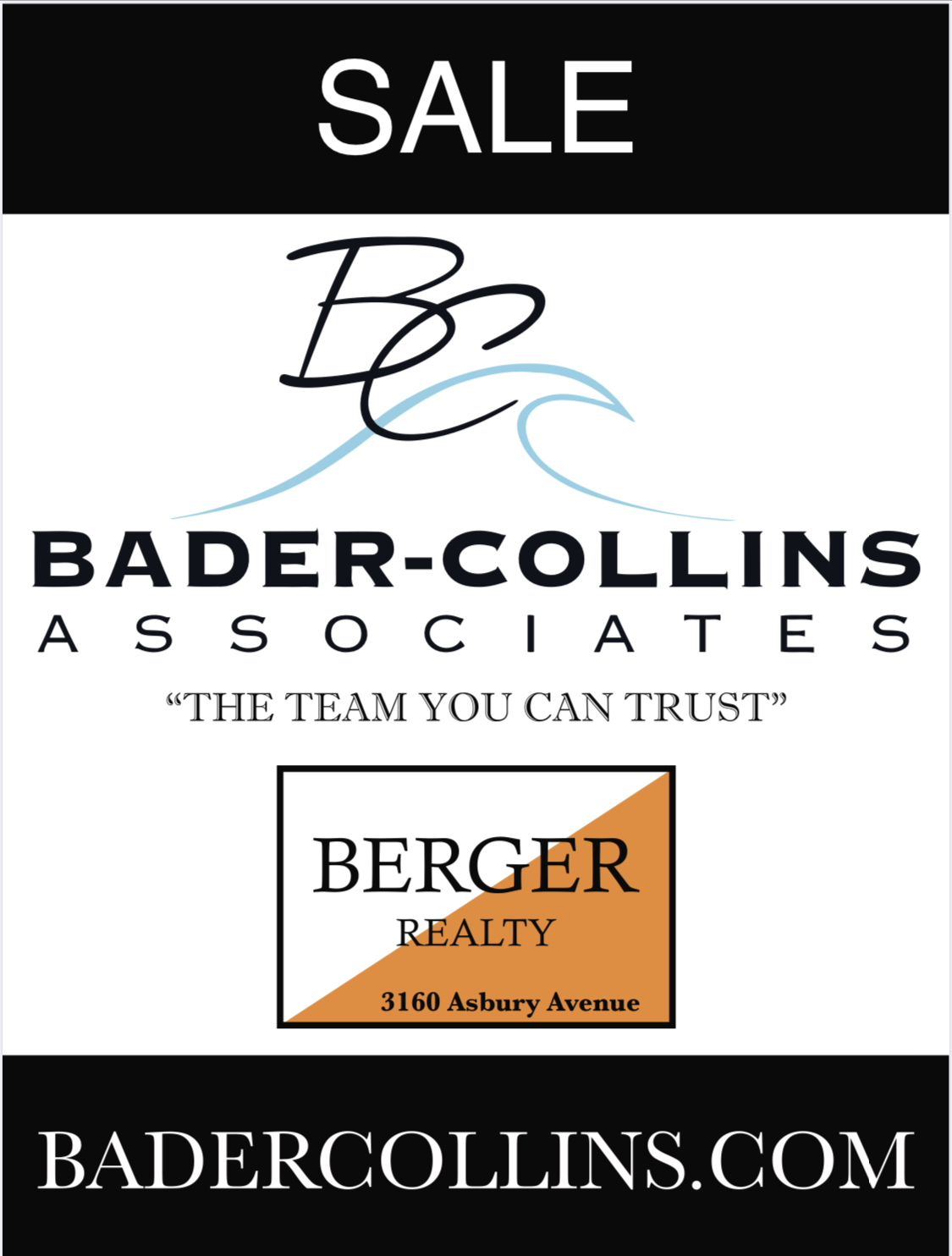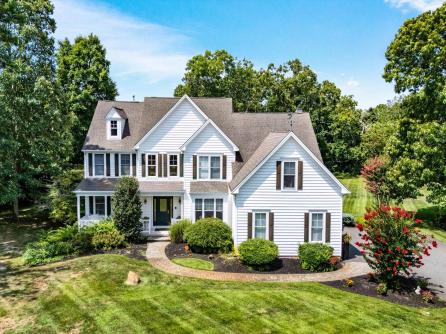
Bader - Collins Associates 609-399-0076
3160 Asbury Avenue, Ocean City



$975,000

Office
609-399-0076Single Family
4
2
Welcome to 28 Pinewood Court—a stunning single-family estate backing up to the prestigious Union League National Golf Course. Situated on 1.15 acres, this 4-bedroom, 3.1-bathroom home offers 3,638 square feet of well-appointed living spaces. The main level boasts an open-concept layout with an upgraded kitchen, dining area, and spacious family room featuring soaring vaulted ceilings. Step outside onto the expansive, awning-covered deck—perfect for hosting—overlooking your private backyard retreat with endless potential to create a resort-style oasis complete with a full-sized pool, spa, cabana, outdoor kitchen, bar, and fire pit. The first floor also includes a grand entry foyer with a statement crystal chandelier, a formal living room, dedicated office, elegant dining room, and a convenient powder room. Upstairs, you\'ll find three generously sized guest bedrooms with ample closet space and a shared full bathroom. The luxurious primary suite features a sitting area, spa-like ensuite with Jacuzzi tub and walk-in shower, two walk-in closets, and a flexible bonus room—ideal for a home office, gym, or dressing room. The finished basement spans the full footprint of the home and offers incredible additional living space, including a custom bar with billiards area, bedroom or guest space, utility room, and abundant storage. Additional features include a 3-car garage, oversized driveway, built-in sprinkler system, and direct walk-on access to the 1st hole of the Sherman Course at the Union League National. Whether you\'re looking for a luxurious year-round residence or a refined summer escape, this exceptional home places you just 7 minutes from Avalon\'s world-class beaches and offers the finest in coastal golf course living.

| Total Rooms | 12 |
| Full Bath | 2 |
| # of Stories | |
| Year Build | 2007 |
| Lot Size | 1-5 Acres |
| Tax | 11401.00 |
| SQFT | 3638 |
| Exterior | Vinyl |
| ParkingGarage | Garage, 3 Car, Attached, Auto Door Opener, Black Top Driveway |
| InteriorFeatures | Bar, Cathedral Ceilings, Fireplace- Gas, Wood Flooring, Security System, Skylight, Smoke/Fire Alarm, Storage, Walk in Closet, Wall to Wall Carpet, Whirlpool, Kitchen Island |
| AlsoIncluded | Drapes, Curtains, Shades, Blinds, Rugs, Partial Furniture |
| Heating | Gas Natural, Forced Air, Multi-Zoned |
| HotWater | Gas- Natural |
| Sewer | Septic |
| Bedrooms | 4 |
| Half Bath | 1 |
| # of Stories | |
| Lot Dimensions | 1 |
| # Units | |
| Tax Year | 2024 |
| Area | Cape May Court House |
| OutsideFeatures | Deck, Porch, Sprinkler System |
| OtherRooms | Living Room, Dining Room, Kitchen, Den/TV Room, Recreation/Family, Eat-In-Kitchen, Laundry/Utility Room, Library/Study |
| AppliancesIncluded | Range, Self-Clean Oven, Microwave Oven, Refrigerator, Washer, Dryer, Dishwasher, Disposal, Stove Natural Gas |
| Basement | Full, Finished, Plumbing |
| Cooling | Central Air Condition, Multi Zoned |
| Water | Well |