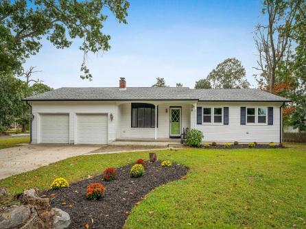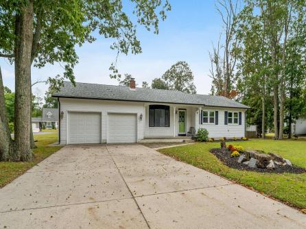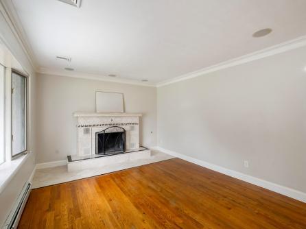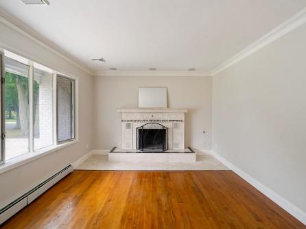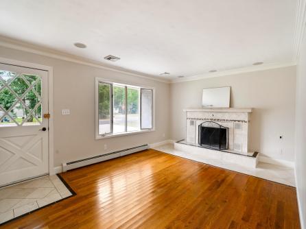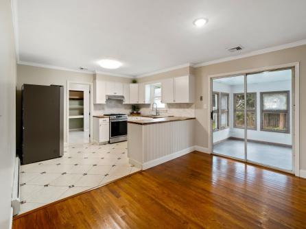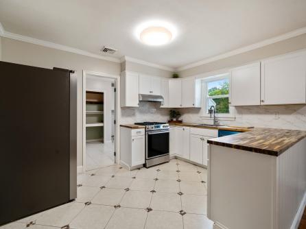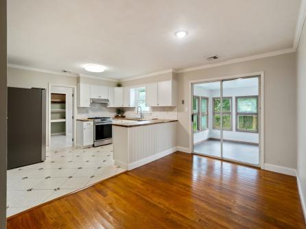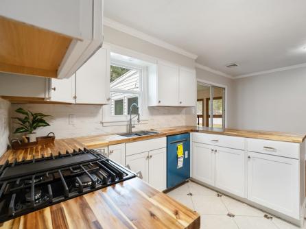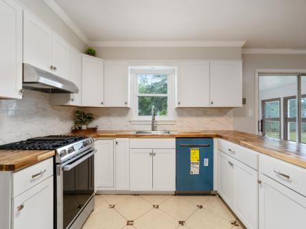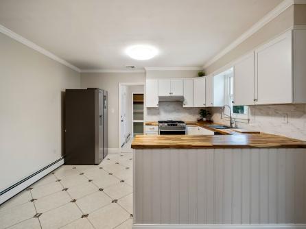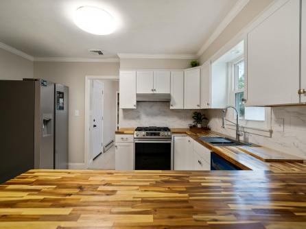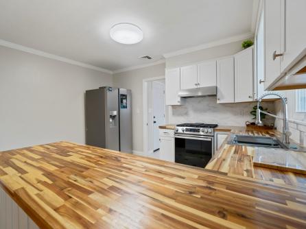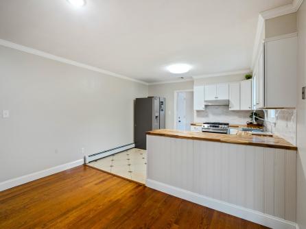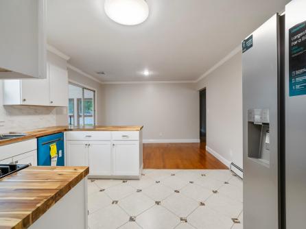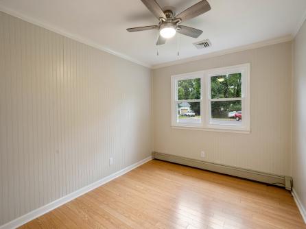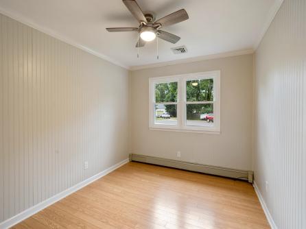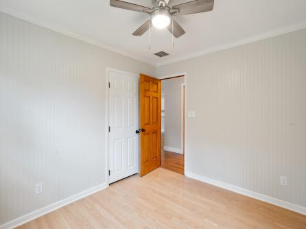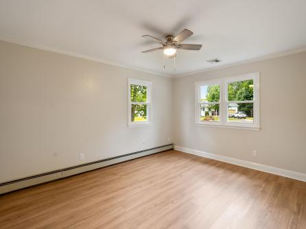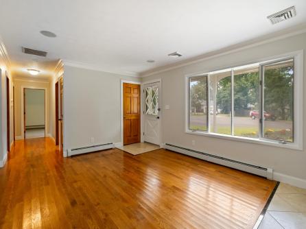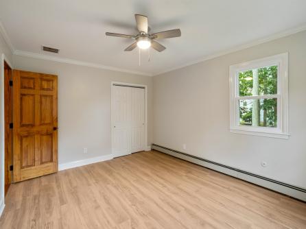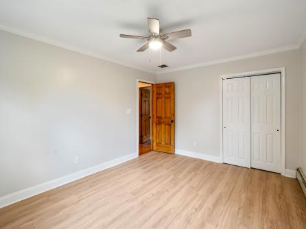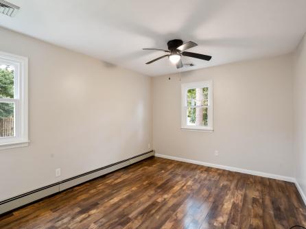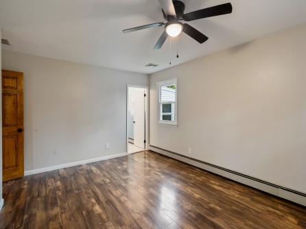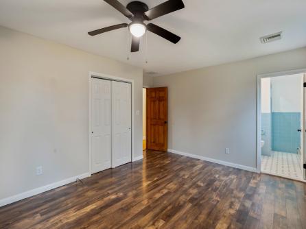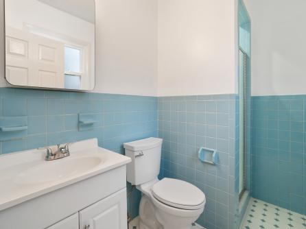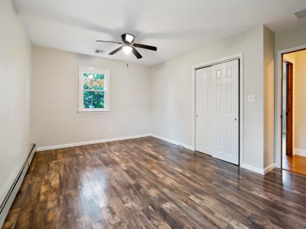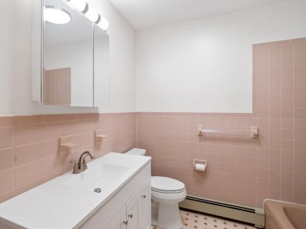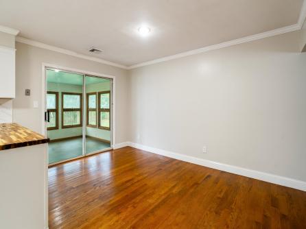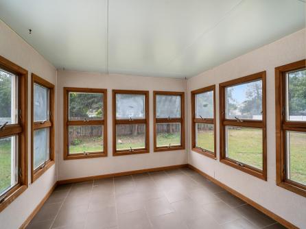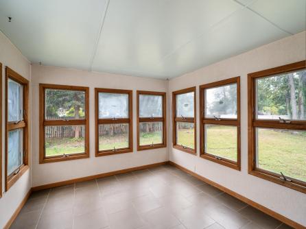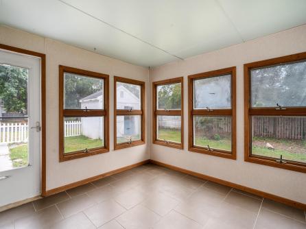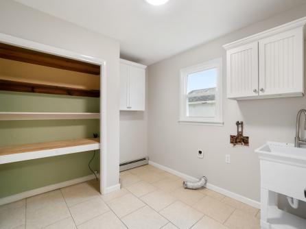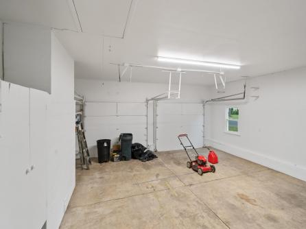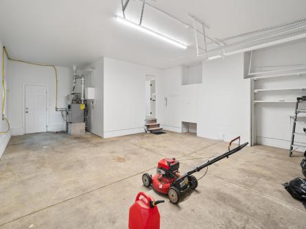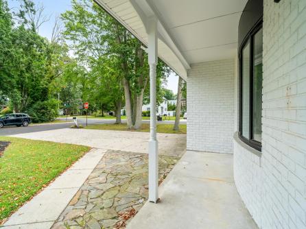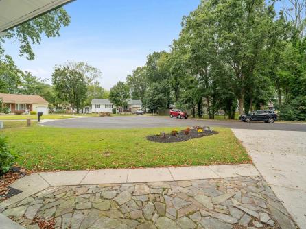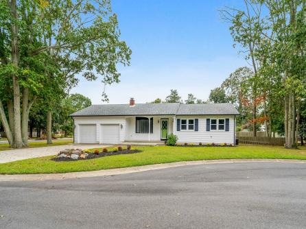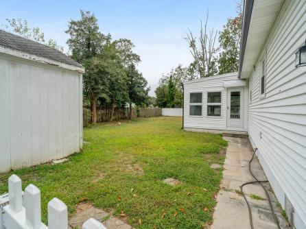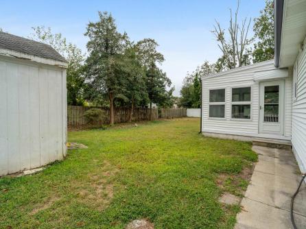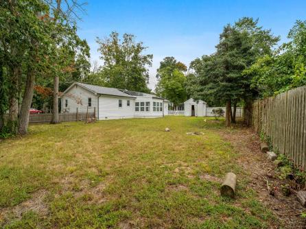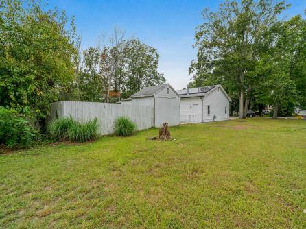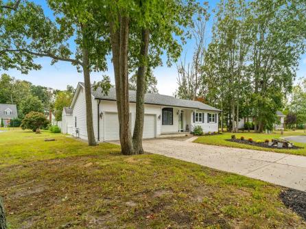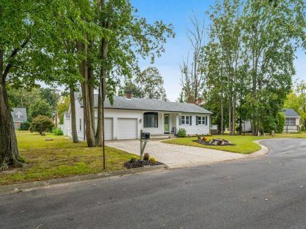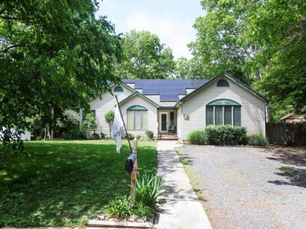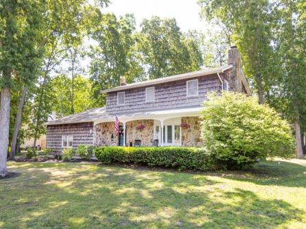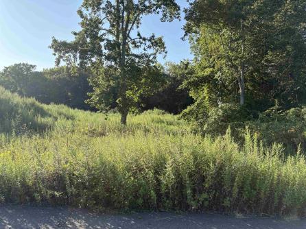Nestled in a peaceful, highly desirable neighborhood, this delightful home offers the perfect mix of serenity and convenience, just minutes away from all local attractions. Situated on a quiet cul-de-sac, this home features a large, fully fenced-in yard, ideal for outdoor living and privacy. Step inside to find a bright, welcoming interior with beautiful hardwood floors flowing through the living room, hallway, and dining area. The spacious living room is centered around a cozy wood-burning fireplace with a striking white brick mantle, creating a warm and inviting focal point for the home. The newly renovated kitchen with butcher block countertops is both functional and stylish, offering modern amenities and a large peninsula that provides additional seating and a perfect spot for entertaining guests. The kitchen seamlessly flows into the dining area, making it an ideal space for family meals and social gatherings. Adjacent to the kitchen is a convenient laundry/mudroom, adding even more practicality to this charming home. All three bedrooms feature sleek and durable luxury vinyl plank flooring, combining beauty and functionality for easy maintenance. The master suite serves as a peaceful retreat with its own private en-suite bathroom. Recent updates throughout the home include brand new windows, gutters, and fresh paint, ensuring everything is fresh and move-in ready. The home also offers a two-car garage, a newer air conditioning unit, and a sunroom that fills the space with natural light. Whether you’re unwinding by the fireplace or enjoying a relaxing afternoon in the sunroom, this home provides the perfect balance of comfort and modern living.
Listing courtesy of: LONG & FOSTER REAL ESTATE, INC cm
The data relating to real estate for sale on this web site comes in part from the Broker Reciprocity Program of the Cape May Multiple Listing Service. Some properties which appear for sale on this website may no longer be available because they are under contract, have sold or are no longer being offered for sale. Information is deemed to be accurate but not guaranteed. Copyright Cape May Multiple Listing Service. All rights reserved.



