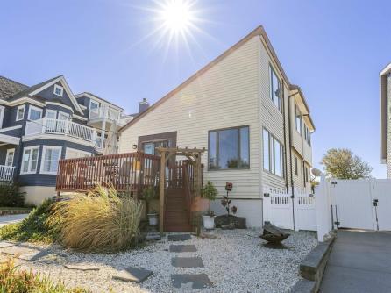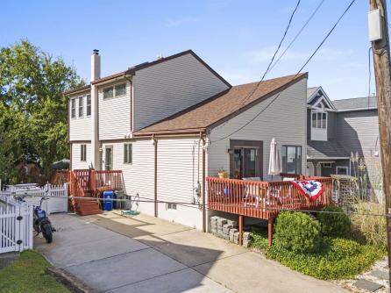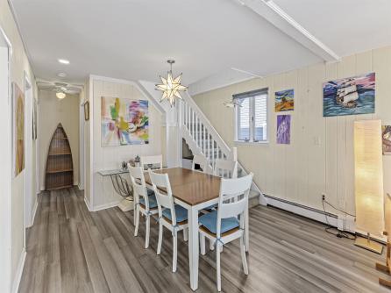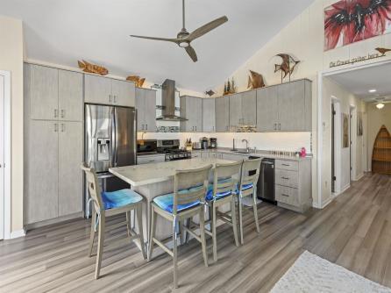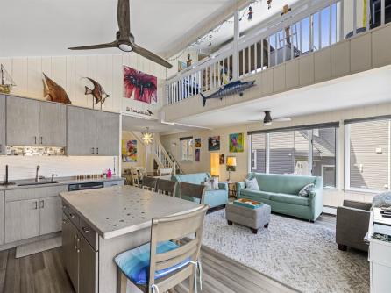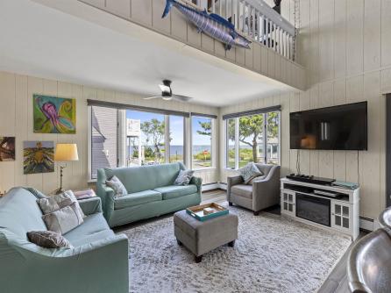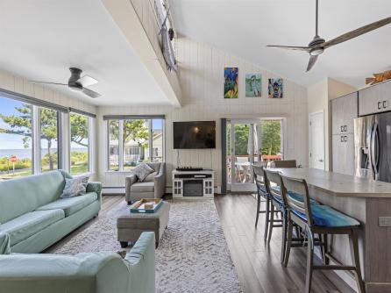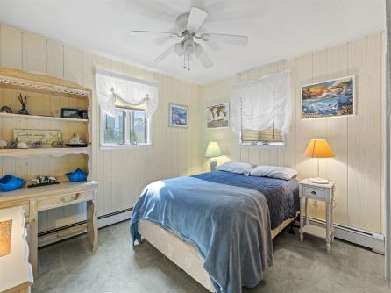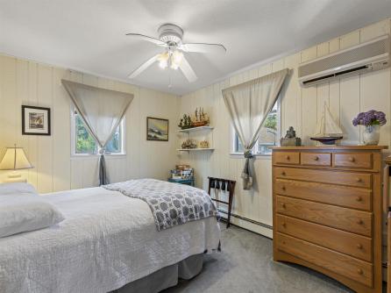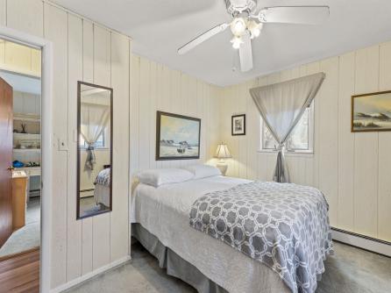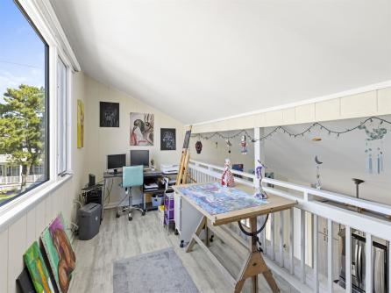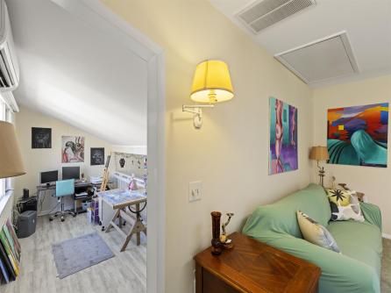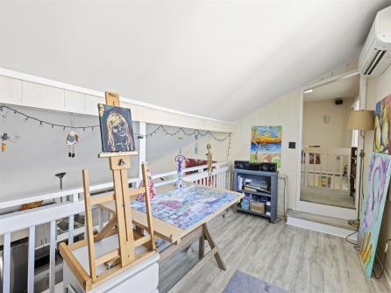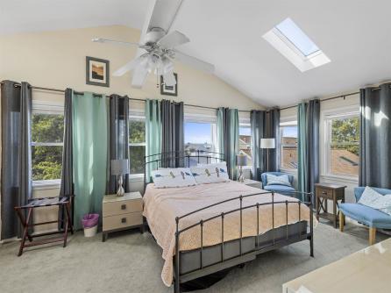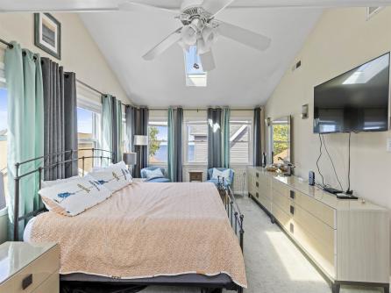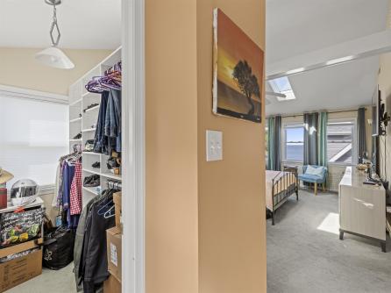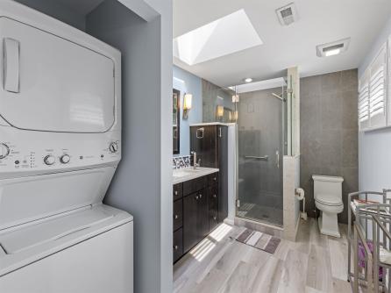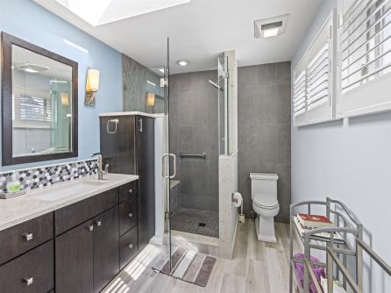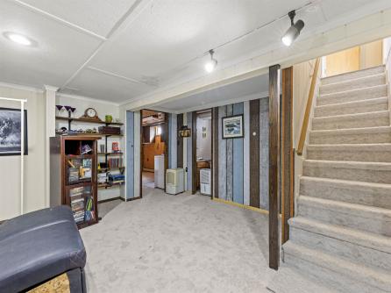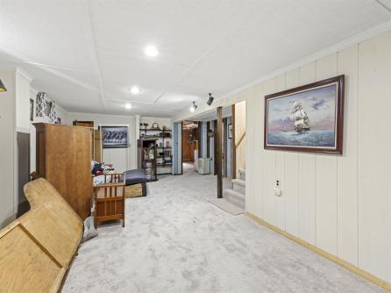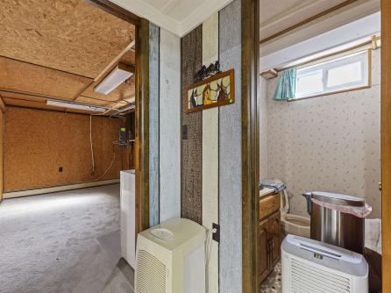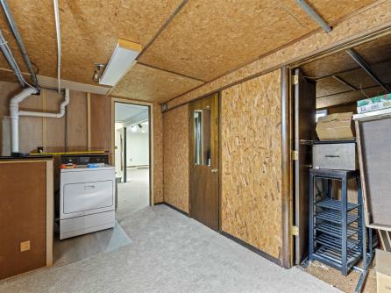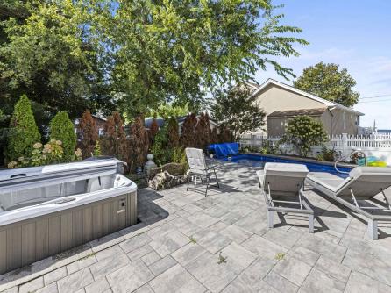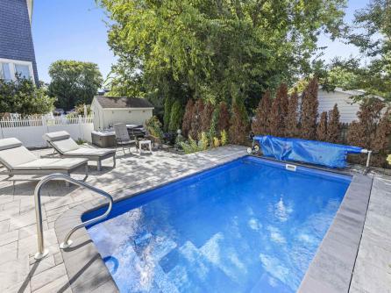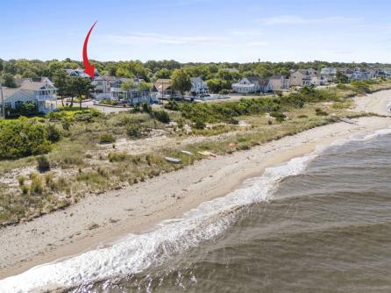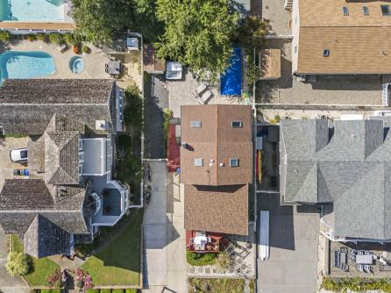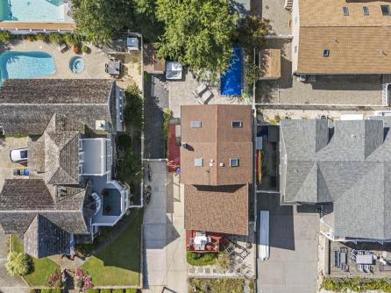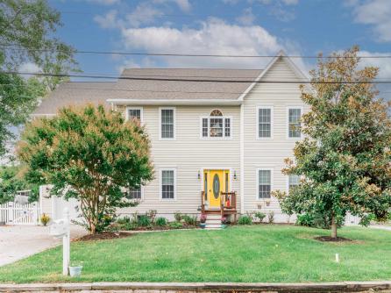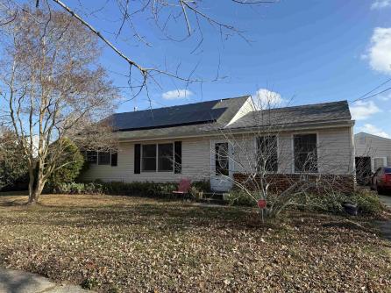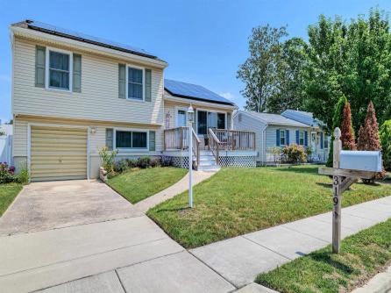Welcome to your beachy escape--The current owner has begun packing. The owner has done recent updates to assist in selling and the new buyer will be responsible for their finishing touches in the future. This light-filled 3-bedroom, 2.5-bath coastal home blends relaxed with artistic flair, just a few barefoot steps from the shores of the Delaware Bay. Inside, breezy open spaces flow with natural light and bay views, creating a serene vibe from the moment you walk in. The main level features a spacious living room with chill, coastal energy and a chef-worthy kitchen that opens to a sun-drenched deck—perfect for outdoor dinners, sunset sips, or sketching by the sea breeze. Two cozy bedrooms and a freshly renovated full bath complete the first floor, offering restful nooks with easy access to the heart of the home. Upstairs, a bright and airy loft overlooks the living space and captures dreamy water views—ideal for a home studio, reading retreat, or guest overflow. The primary suite feels like a seaside sanctuary with its wall of windows, private en-suite bath, and convenient second-floor laundry. Wake up to water views and let the day unfold from there. There is a full mostly finished basement with new wall to wall carpet with Hot water baseboard heat and a Window air conditioner. easy access to the basement with indoor & outdoor access. Outside, the vibe is just as dreamy. A charming front porch invites morning coffee rituals, while the side porch and rear patio are perfect for creative gatherings or quiet moments in the salt air. The backyard is a private oasis, complete with a saltwater pool and hot tub for year-round relaxation or spontaneous pool parties under the stars. Need a spot for your surfboard, beach cruisers, or garden tools? The detached shed has you covered. Bonus: This gem is not in a flood zone. Don’t miss this chance to own a little piece of the bay—where creativity flows and beach life begins. Not counted in the Approx Living Square footage is the full basement, approx. 1104 Sq. Ft Exclusion list to follow
Listing courtesy of: COASTLINE REALTY, LLC
The data relating to real estate for sale on this web site comes in part from the Broker Reciprocity Program of the Cape May Multiple Listing Service. Some properties which appear for sale on this website may no longer be available because they are under contract, have sold or are no longer being offered for sale. Information is deemed to be accurate but not guaranteed. Copyright Cape May Multiple Listing Service. All rights reserved.



