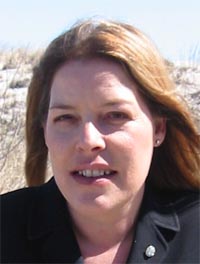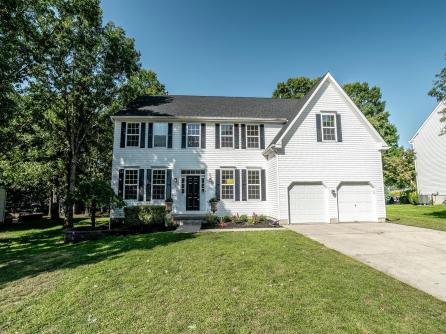
Ellen L. Senft 609-399-4211x216
109 E 55th St., Ocean City



$659,999

Mobile:
609-231-5733Office
609-399-4211x216Single Family
4
4
Professional Pictures are coming Saturday- Welcome to this stunning 4 Bedroom, 2 Full Bath, and 2 Half Bath home with a 2 car garage, located in a highly desirable neighborhood. Step inside to a grand first floor featuring high ceilings and a bright, open layout. The main level offers a formal living room, dining room, and a cozy breakfast nook. The large family room is centered around a beautiful fireplace and flows seamlessly into the open-concept kitchen, complete with a huge island perfect for gatherings and entertaining. An office and a powder room add both convenience and functionality to the space. Upstairs, you’ll find a thoughtfully designed layout with a laundry room for added convenience, four spacious bedrooms with ample closet space, and a full bathroom. The luxurious master suite is truly a retreat, boasting two walk-in closets, a private sitting room, and a spa-like bathroom with a soaking tub and a separate walk-in shower. The fully finished basement is an entertainer’s dream, featuring an enormous open space, a custom handmade bar, a half bath, and a private movie theater. Out back, enjoy the beautifully designed stamped concrete patio with plenty of room for barbecues, family gatherings, and outdoor entertaining. This home perfectly combines comfort, style, and functionality—ideal for both everyday living and entertaining.

| Total Rooms | 19 |
| Full Bath | 4 |
| # of Stories | |
| Year Build | 2003 |
| Lot Size | 1/4 to 1 Acre |
| Tax | 11237.00 |
| SQFT | 0 |
| Exterior | Wood |
| ParkingGarage | Garage, Concrete Driveway |
| InteriorFeatures | Bar, Walk in Closet, Kitchen Island |
| AlsoIncluded | See Remarks |
| Heating | Gas Natural |
| HotWater | Gas- Natural |
| Sewer | Public |
| Bedrooms | 4 |
| Half Bath | 0 |
| # of Stories | |
| Lot Dimensions | 0 |
| # Units | |
| Tax Year | 2025 |
| Area | Out of County |
| OutsideFeatures | See Remarks |
| OtherRooms | Living Room, Kitchen, Recreation/Family, Dining Area, Laundry/Utility Room, Great Room, See Remarks |
| AppliancesIncluded | Range, Oven, Microwave Oven, Refrigerator, Washer, Dryer, Dishwasher, Disposal |
| Basement | Full, Finished, Heated |
| Cooling | Central Air Condition |
| Water | Public |