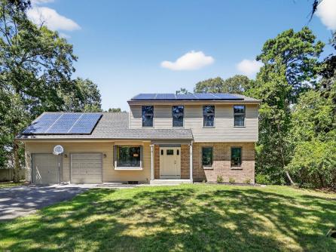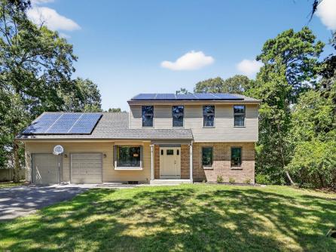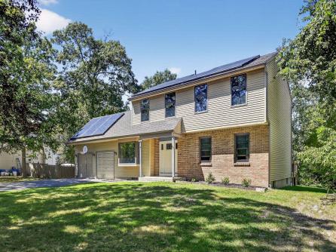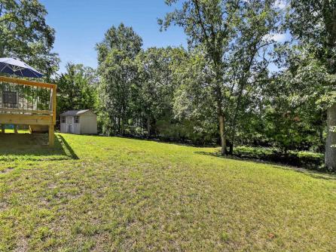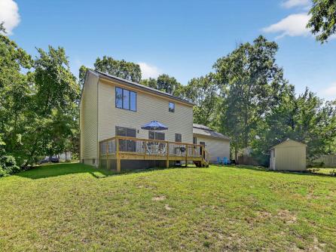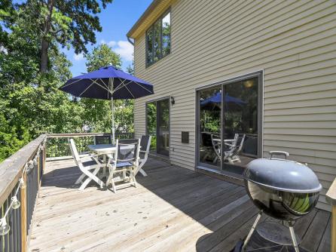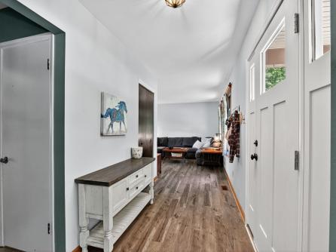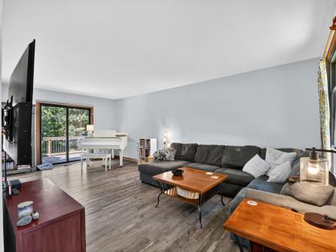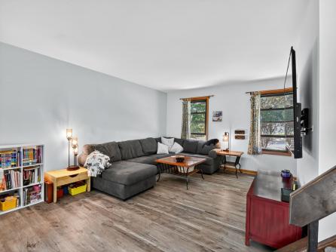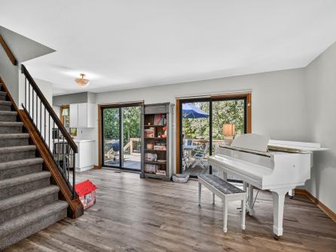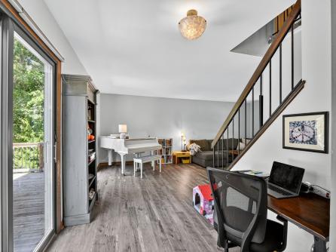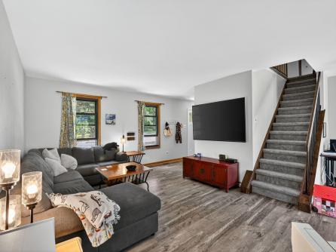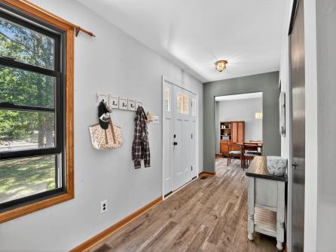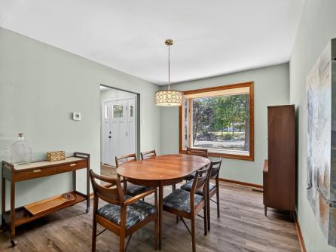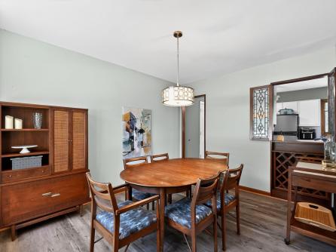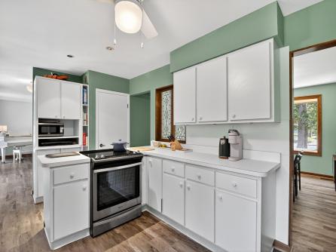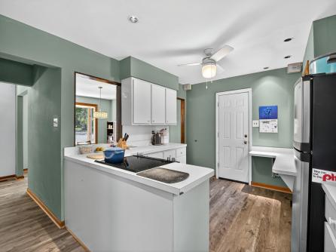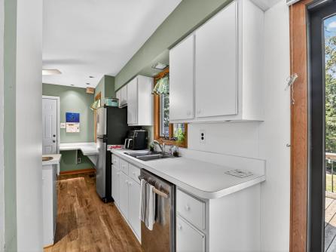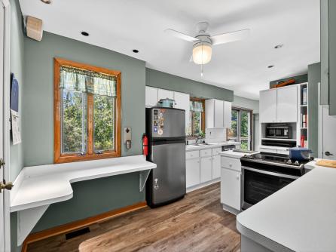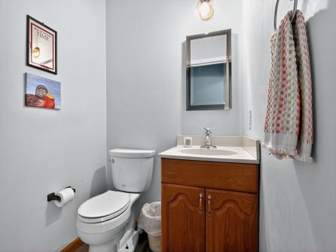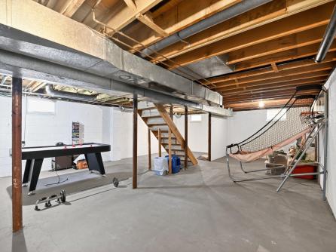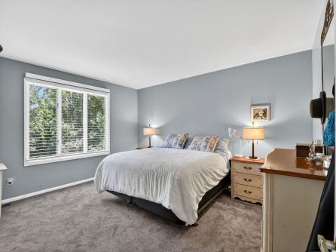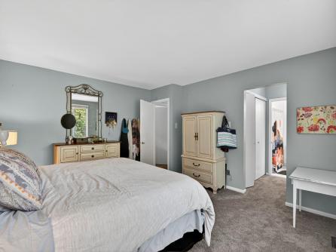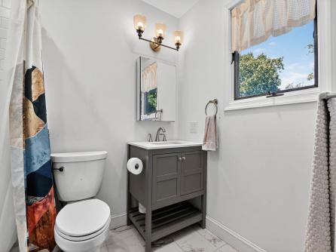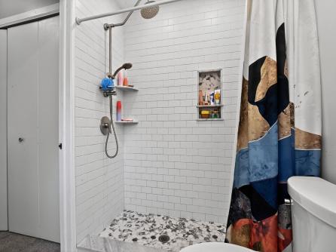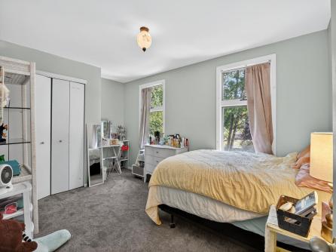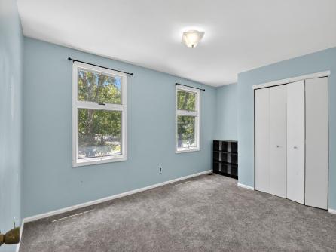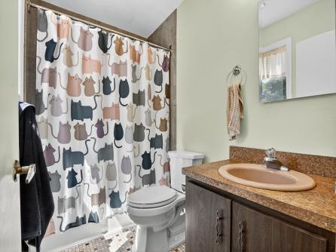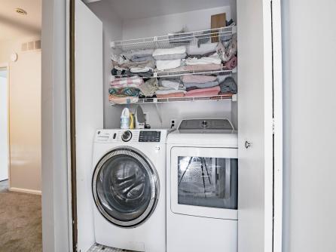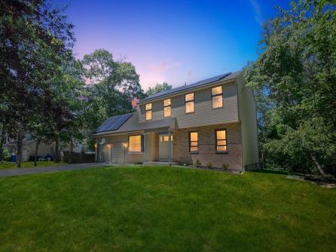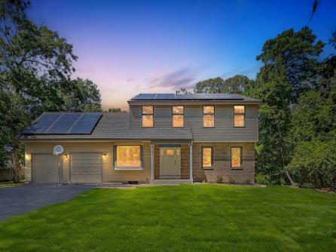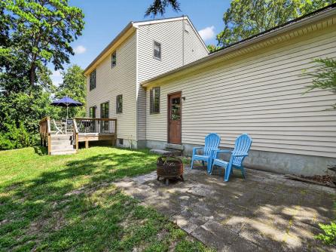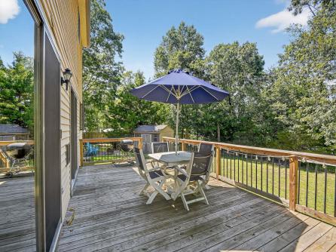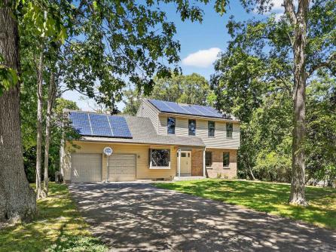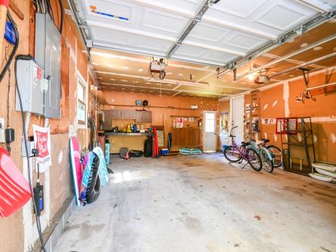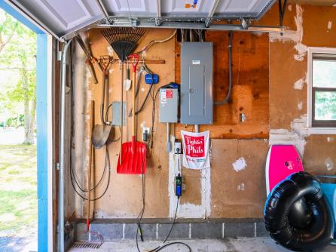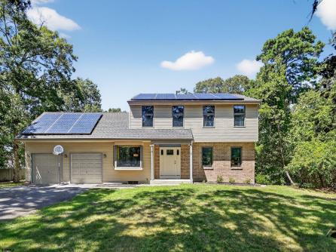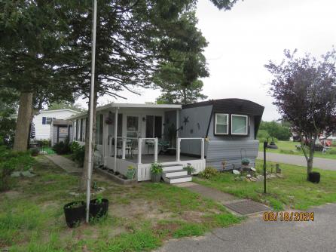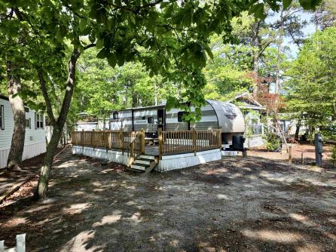Welcome to this lovely 3-bedroom, 2.5-bath colonial home nestled in an established neighborhood just minutes from Garden State Parkway Exit25, shopping, and the beautiful beaches of Ocean City. Step onto the inviting covered front porch and into the foyer, where you’ll find a spacious living room, an eat-in kitchen with stainless steel appliances, a separate dining room, and a convenient powder room—all on the first floor. The living area flows seamlessly to a large rear deck, perfect for entertaining, and overlooks a private backyard with mature trees. Upstairs, the second floor offers three comfortable bedrooms and two full baths, including a primary suite with a recently updated bathroom. A laundry closet on this level adds everyday convenience. The home also features a full basement, housing the geothermal HVAC system, water treatment system, and providing abundant storage or recreational space. Additional highlights include Andersen windows, new flooring, and recently upgraded electric service designed to accommodate charging a hybrid or electric vehicle in the attached two-car garage. Extra storage is available in the garage attic with pull-down stairs and in the backyard shed. There is an electric fence for your pets. This property combines comfort, efficiency, and convenience—all in a desirable location. Call today to schedule your private showing.
Listing courtesy of: GOLDCOAST SOTHEBY\'S INTERNATIONAL REALTY
The data relating to real estate for sale on this web site comes in part from the Broker Reciprocity Program of the Cape May Multiple Listing Service. Some properties which appear for sale on this website may no longer be available because they are under contract, have sold or are no longer being offered for sale. Information is deemed to be accurate but not guaranteed. Copyright Cape May Multiple Listing Service. All rights reserved.



