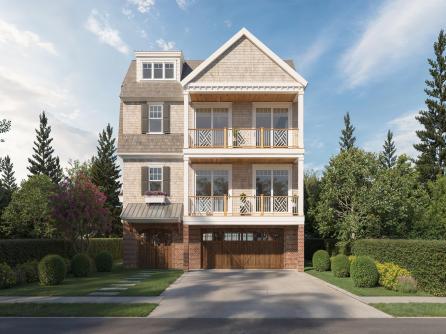
Carol Cawley 609-391-1330x416
1330 Bay Avenue, Ocean City



$12,995,000

Mobile:
609-760-3809Office
609-391-1330x416Single Family
6
6
Coming summer 2026 - Stone Harbor’s newest bayfront masterpiece. An extraordinary custom estate imagined by DANDRA Developers, crafted by Winfield Developers and designed by Halliday Architects. Situated on the highly desired Carnival Bay with sixty feet of bay frontage, this home blends timeless Nantucket-inspired architecture with modern luxury, offering the ultimate in coastal living. Spanning over 3,300 sq ft of interior living space, the residence features six bedrooms, six full bathrooms and one powder room, as well as multiple indoor/outdoor gathering areas across three levels. The ground floor offers plenty of storage and direct access to the rear patio and bayside pool. The elevated first floor hosts the main living level showcasing a stunning open-concept design with a chef’s kitchen, butler’s pantry, dining room, and great room with fireplace—all extending seamlessly to a covered Ipe deck overlooking the water. Two private guest suites complete this level. The second floor is dedicated to family comfort, offering four more bedroom suites, including a luxurious primary retreat with spa-inspired bath, walk-in closet, and panoramic water views. Each suite enjoys private deck access, ensuring every guest experiences the beauty of Stone Harbor’s bayfront sunsets. The 3rd story hosts a wet bar leading out to one of Stone Harbor\'s most spectacular roof decks with sunset views Additional highlights include a private elevator, dual laundry areas, and custom millwork throughout. Expansive windows fill the home with natural light while framing sweeping waterfront views. Outside, a resort-style pool and spa, lush landscaping, and a private dock set the stage for effortless boating, swimming, and summer entertaining. Blending classic shingle-style charm with modern amenities, 10624 Corinthian Drive is more than a home—it’s a legacy waterfront retreat designed for generations to enjoy. Don\'t miss your opportunity to get in early and put your custom touch on selections while working along side the builder.

| Total Rooms | 12 |
| Full Bath | 6 |
| # of Stories | |
| Year Build | 2026 |
| Lot Size | 6001-10000 SqFt |
| Tax | 18235.00 |
| SQFT | 0 |
| Exterior | Brick, Shingle |
| ParkingGarage | Garage, 2 Car, Attached, Auto Door Opener |
| InteriorFeatures | Elevator, Fireplace- Gas, Wood Flooring, Security System, Smoke/Fire Alarm, Walk in Closet, Tile Flooring, Kitchen Island, Beverage Refrigerator |
| Heating | Gas Natural, Forced Air |
| HotWater | On Demand |
| Sewer | City |
| Bedrooms | 6 |
| Half Bath | 1 |
| # of Stories | |
| Lot Dimensions | 60 |
| # Units | |
| Tax Year | 2024 |
| Area | Stone Harbor |
| OutsideFeatures | Patio, Deck, Enclosed/Covered Patio, Porch, Dock, Bulkhead, Outside Shower, In Ground Pool, Sprinkler System, Security Camera |
| OtherRooms | Kitchen, Den/TV Room, Recreation/Family, Eat-In-Kitchen, Dining Area, Pantry, Laundry/Utility Room, Great Room, See Remarks |
| AppliancesIncluded | Range, Oven, Microwave Oven, Refrigerator, Washer, Dryer, Dishwasher, Disposal, Smoke/Fire Detector |
| Cooling | Central Air Condition, Multi Zoned |
| Water | City |