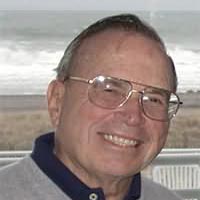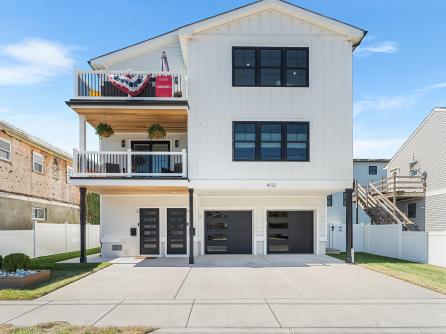
Leon Grisbaum 609-399-0076x132
3160 Asbury Avenue, Ocean City



$649,000

Office
609-399-0076x132Condo
3
2
Welcome to 4112 Park Blvd, Unit H! This spacious and beautifully upgraded 3-bedroom, 2-bath condominium located in a unique, well-maintained 8-unit association featuring a heated pool—perfect for summer enjoyment or year-round coastal living. Step inside to find an open floor plan highlighted by vaulted ceilings, skylights, and abundant natural light. The designer kitchen is complete with soft-close cabinetry, quartz countertops, and modern finishes. The inviting living room offers a cozy electric fireplace, creating a warm and stylish atmosphere. The oversized primary suite includes a walk-in closet and plenty of space for relaxation. Additional upgrades throughout the home include app-controlled dimmable LED bedroom lighting, a Navien instant hot water heater, and a 220V EV charging outlet in the garage—ideal for today’s lifestyle. Enjoy the outdoors with two private balconies that capture refreshing shore breezes, along with a private outdoor shower—perfect after a day at the pool or beach. The spacious garage provides secure parking and includes a bonus room, ideal for storage, a home gym, or flexible living space. The exterior features durable Hardie siding, elegant mahogany ceilings, and underground cable/electric service, ensuring both style and functionality. This rare offering combines modern upgrades, thoughtful design, and community amenities, making it more than a home—it’s a lifestyle. Don’t miss the opportunity to own in this desirable shore community!

| Total Rooms | 5 |
| Full Bath | 2 |
| # of Stories | One |
| Year Build | 2023 |
| Lot Size | |
| Tax | 6542.00 |
| SQFT | 1500 |
| UnitFeatures | Kitchen Island, Walk-In/Cedar Closet, Foyer, Tile Floors, Laminate Fooring |
| OtherRooms | Living Room, Kitchen, Dining Area, Laundry/Utility Room, Storage Space |
| Heating | Gas Natural, Forced Air |
| HotWater | Gas |
| Sewer | City |
| Bedrooms | 3 |
| Half Bath | 0 |
| # of Stories | One |
| Lot Dimensions | |
| # Units | |
| Tax Year | 2024 |
| Area | Wildwood |
| ParkingGarage | Auto Door Opener, Garage, 2 Car, Attached, Assigned Parking, Concrete Driveway |
| AppliancesIncluded | Range, Oven, Microwave Oven, Refrigerator, Washer, Dryer, Dishwasher, Disposal, Smoke/Fire Detector |
| Cooling | Central Air |
| Water | City |