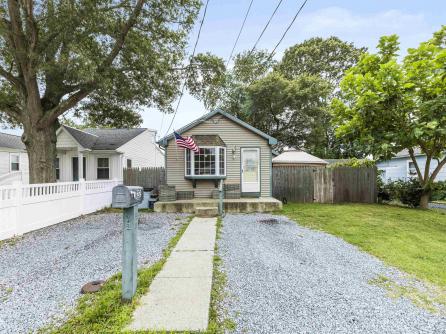
Grant Halliday 609-391-0500
1670 Boardwalk, Ocean City



$399,900

Mobile:
609-432-7487Office
609-391-0500Single Family
3
1
22 Maryland Avenue has hit the market. This property features an open floor plan. Over sized living room and kitchen with a vaulted ceiling. Three nice sized bedrooms, one full bathroom, laundry room and a fenced in yard with a storage shed. Plus off street parking and Central heat and air. Property has Natural Gas, city water and sewer. Home is tenant occupied 24 hours notice required. Tenant is month to month and will be leaving with in 60 days. property is being sold as-is

| Total Rooms | 6 |
| Full Bath | 1 |
| # of Stories | |
| Year Build | 1950 |
| Lot Size | 1 to 6000 SqFt |
| Tax | 2554.00 |
| SQFT | 0 |
| Exterior | Vinyl |
| OtherRooms | Living Room, Eat-In-Kitchen, Laundry/Utility Room |
| Basement | Crawl Space |
| Cooling | Central Air Condition |
| Water | City |
| Bedrooms | 3 |
| Half Bath | 0 |
| # of Stories | |
| Lot Dimensions | 45 |
| # Units | |
| Tax Year | 2024 |
| Area | Villas |
| OutsideFeatures | Fenced Yard, Storage Building |
| AppliancesIncluded | Range, Refrigerator, Stove Electric |
| Heating | Gas Natural, Forced Air |
| HotWater | Electric |
| Sewer | City |