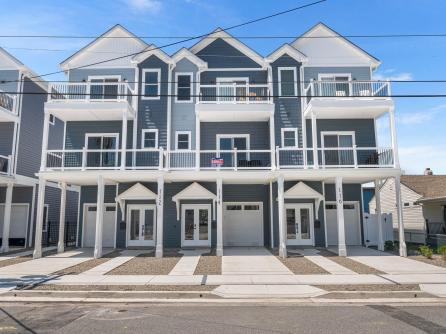
Thomas Byrne 609-399-0076
3160 Asbury Avenue, Ocean City



$829,900

Mobile:
215-327-9152Office
609-399-0076Townhouse
4
3
READY FOR MAY 2026! Welcome to Seaside Solis - an exclusive new community where luxury, comfort, and connection come together in perfect balance. This premier enclave features 18 fee-simple townhomes, each individually deeded and insured, arranged in six buildings of three homes each to create a beautiful neighborhood. At the heart of Seaside Solis is the resort-style pool - the perfect place to relax, refresh, and connect. Lounge under the sun, take a leisurely swim, or mingle with neighbors in a serene setting. Nearby, a dedicated kiddie pool offers a safe, fun spot for little ones to splash and play. The expansive community recreation area is ideal for gatherings of all kinds. From family barbecues to community game nights, this space offers a welcoming spot to make memories and build friendships. 111 West Spencer is a desirable end unit featuring four bedrooms, three and a half bathrooms, and a spacious open-concept living area. Highlights include three private decks, a gourmet kitchen with a large island, and a separate beverage station complete with a built-in cooler. Abundant natural light flows throughout, blurring the line between indoor and outdoor living. For comfort and efficiency, the home is equipped with an on-demand high-efficiency water heater and a multi-zone HVAC system. Set in the heart of the beloved City of Wildwood, Seaside Solis offers more than just a home - it’s a lifestyle. Whether you’re looking for a serene vacation retreat, a vibrant year-round community, or a sound investment, this townhome delivers the perfect mix of style, comfort, and convenience. Construction to begin September 2025 and completion slated for May 2026. Pictures and video are of completed buildings on the Spicer Ave side of the project.

| Total Rooms | 9 |
| Full Bath | 3 |
| # of Stories | |
| Year Build | 2026 |
| Lot Size | 1 to 6000 SqFt |
| Tax | 9000.00 |
| SQFT | 2400 |
| Exterior | Vinyl |
| ParkingGarage | Garage, Parking Pad, 2 Car, Concrete Driveway |
| InteriorFeatures | Bar, Smoke/Fire Alarm, Walk in Closet, Vinyl Flooring, Kitchen Island, Beverage Refrigerator |
| Basement | Crawl Space |
| Cooling | Central Air Condition, Ceiling Fan, Multi Zoned |
| Water | City |
| Bedrooms | 4 |
| Half Bath | 1 |
| # of Stories | |
| Lot Dimensions | 25 |
| # Units | |
| Tax Year | 2025 |
| Area | Wildwood |
| OutsideFeatures | Patio, Deck, Fenced Yard, Storage Building, Cable TV, Sidewalks, Outside Shower, In Ground Pool, See Remarks |
| OtherRooms | Kitchen, Dining Area, Great Room, Laundry Closet |
| AppliancesIncluded | Oven, Microwave Oven, Refrigerator, Dishwasher, Disposal, Smoke/Fire Detector, Wine Cooler, Stainless steel appliance |
| Heating | Gas Natural, Forced Air, Multi-Zoned |
| HotWater | Gas- Natural, On Demand |
| Sewer | City |