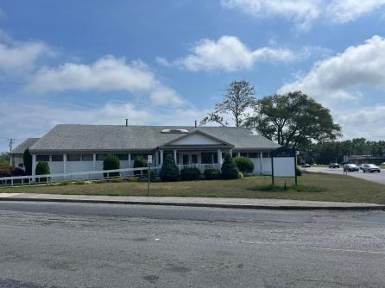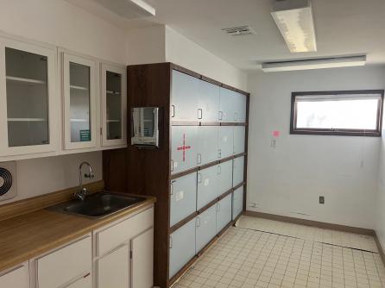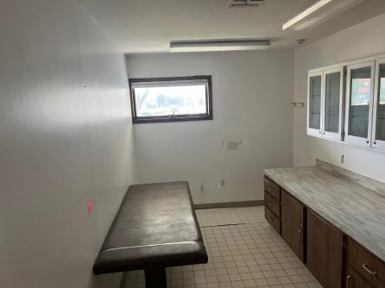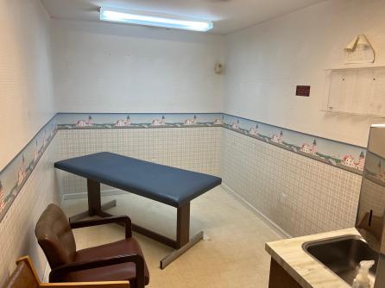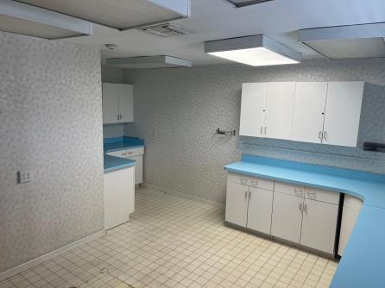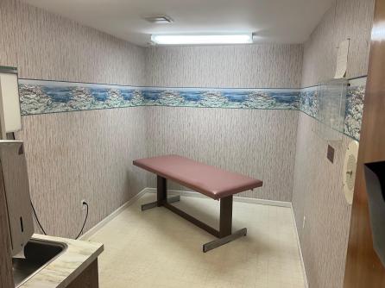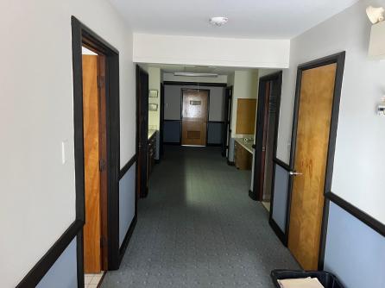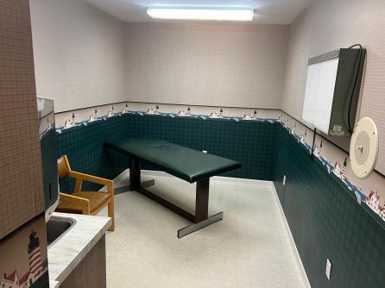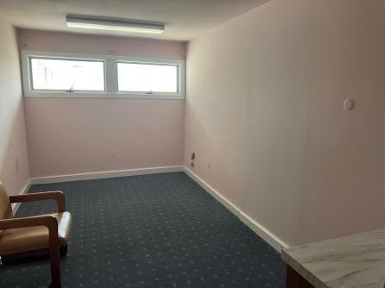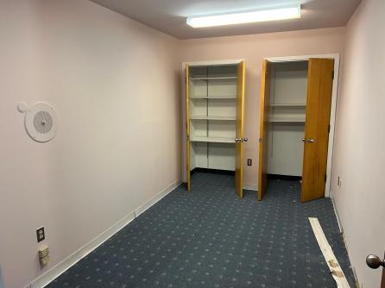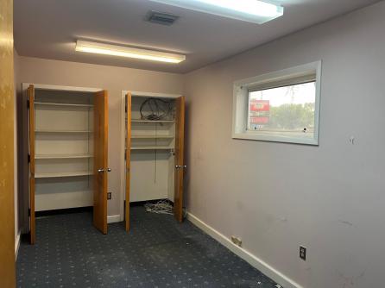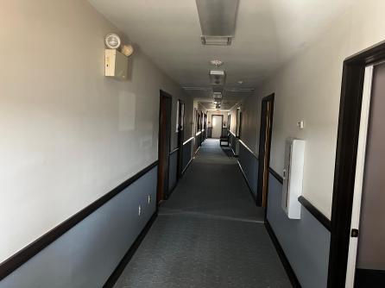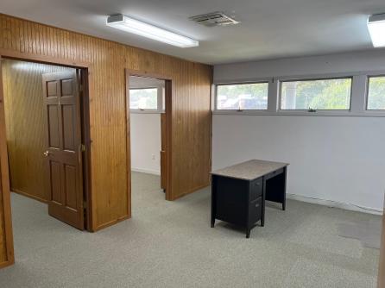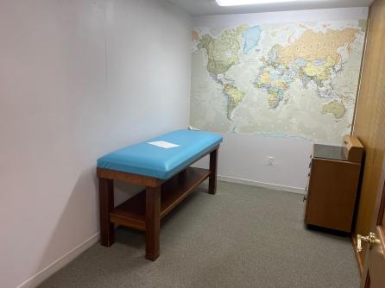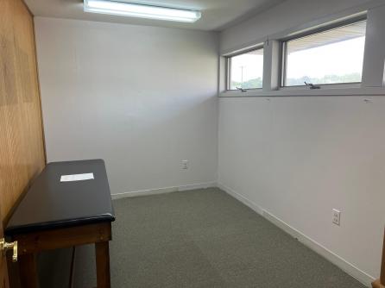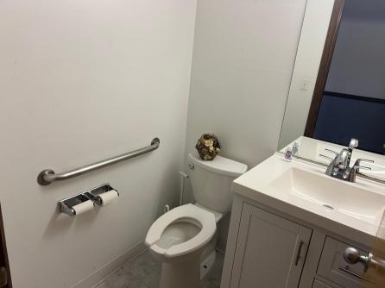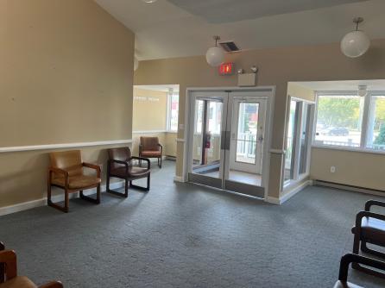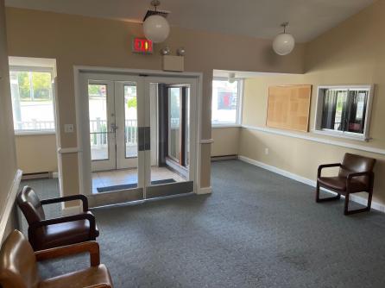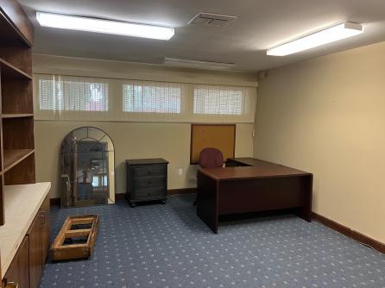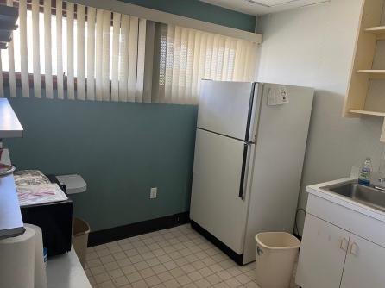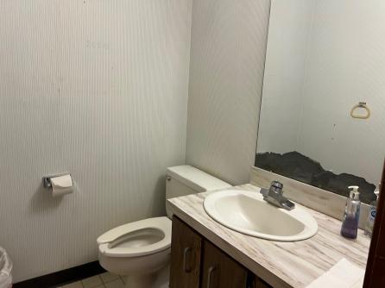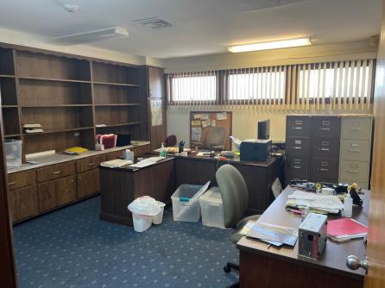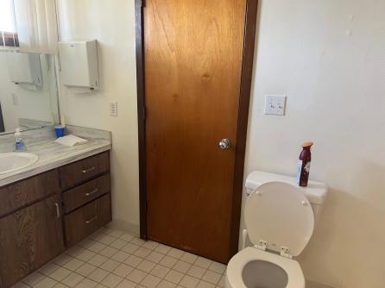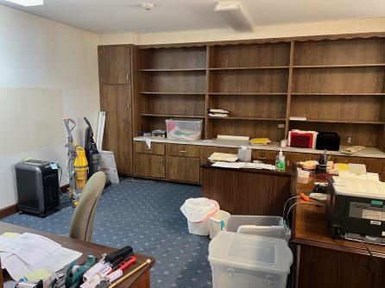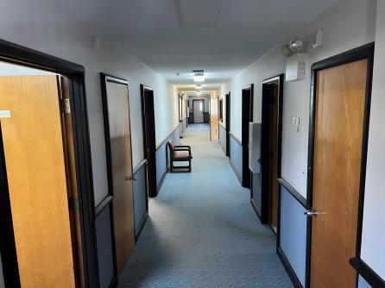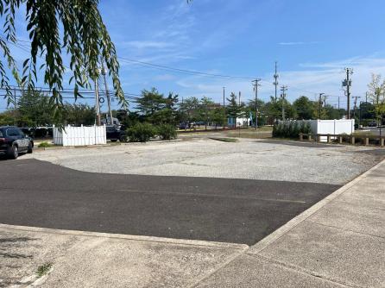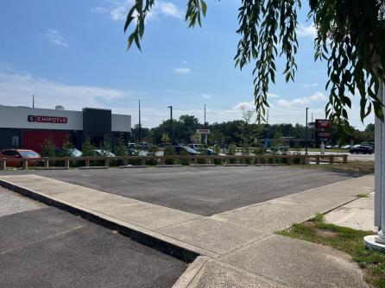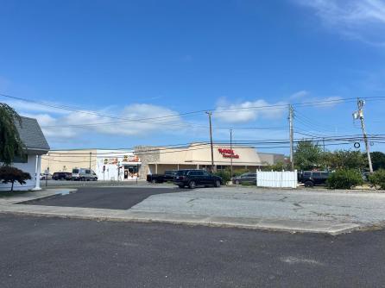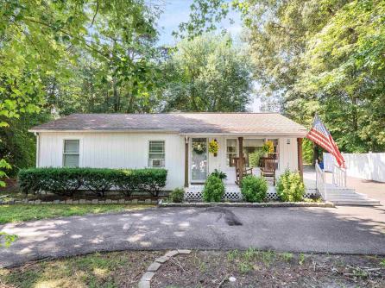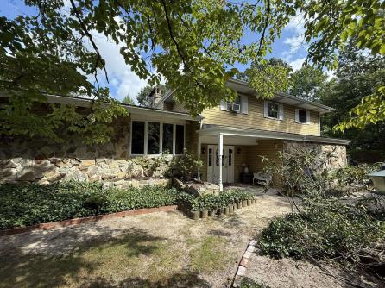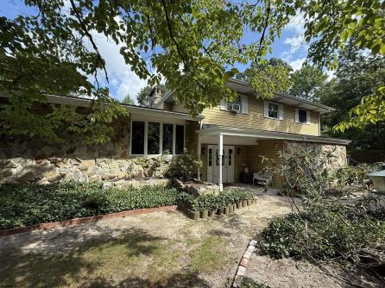

For Sale 8 Dennis, Cape May Court House, NJ, 08210
My Favorites- OVERVIEW
- DESCRIPTION
- FEATURES
- MAP
- REQUEST INFORMATION
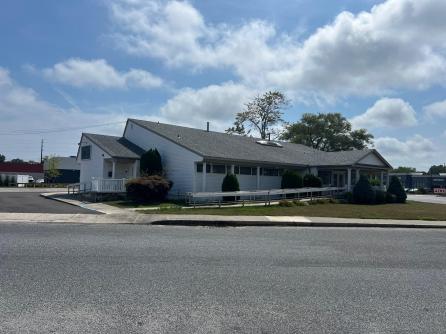
8 Dennis, Cape May Court House, NJ, 08210
$950,000

-
Michael Devlin
-
Mobile:
609-306-3730 -
Office
609-399-0076
- listing #: 252372
- PDF flyer DOWNLOAD
- Buyer Agent Compensation: N/A
- 2 in 1 PDF flyer DOWNLOAD
-
Office/Professional
-
0
-
Highly Visible Location! Spacious office building in desirable, busy, commercial area of Cape May Court House. Ample off street parking. This building, previously used as doctors offices, has roomy foyer and waiting area, multiple exam rooms, 3 bathrooms and a basement. Lots of storage. Make an appointment today to view!
Listing courtesy of: Coldwell Banker James C Otton Real Estate

| Total Rooms | |
| Full Bath | |
| # of Stories | |
| Year Build | |
| Lot Size | |
| Tax | 17927.00 |
| SQFT |
| OutsideFeatures | Sign |
| OtherRooms | Office Space Avail, Public Restroom |
| Heating | Gas Natural, Forced Air |
| HotWater | Electric |
| Sewer | City |
| Bedrooms | 0 |
| Half Bath | |
| # of Stories | |
| Lot Dimensions | 24,685 SF |
| # Units | |
| Tax Year | 2024 |
| Area | Cape May Court House |
| ParkingGarage | 11 Or More Spaces, Off Street |
| InteriorFeatures | Security System, Smoke/Fire Alarm, Storage |
| Cooling | Central Air Conditioning |
| Water | City |
