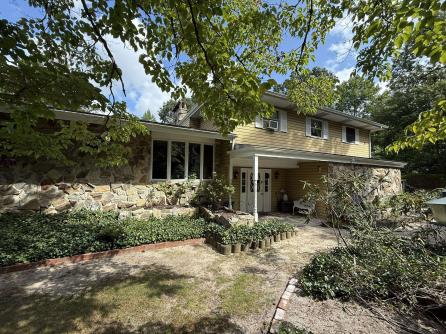
Blake Halliday 609-399-4211x226
109 E 55th St., Ocean City



$657,000

Mobile:
609-412-3737Office
609-399-4211x226Single Family
3
2
Split-Level Stone-Front on 5.34 Acres — Subdividable VR Lot-- They don’t make them like this anymore. This spacious split-level with classic stone front offers ~2,500 sq ft, 3 bedrooms, 2.5 baths, and an office. Inside: a large tiled family room with stone-walled fireplace/wood-burning stove opening to a screened porch; living room with stone-front gas fireplace and adjoining dining room; eat-in kitchen; and a laundry room off the family room. The primary bedroom has a walk-in closet and private deck overlooking the grounds. A two-car garage, horseshoe driveway, and gutter leaf protection add convenience. Outdoor living shines: expansive deck, bocce court, fire-pit with benches, walking trails, multiple seating areas, and five outbuildings (two-story shed w/ electric, another w/ electric + heat, a shed w/ chicken coop, an additional shed, and a greenhouse). **Zoned VR (Village Residential), which permits *residential agriculture*—including keeping livestock such as horses—subject to Township regulations; buyers to verify intended use with zoning.** **Subdivision potential:** Minimum lot size appears to be 35,000 sq ft with typical 100’×200’ dimensions. With removal of the existing house, the property would appear to conform to a 4-lot subdivision; with the existing house, a flag lot may be possible. *(Buyer is solely responsible for all due diligence—surveys, engineering, zoning verification, subdivision approvals, utilities, and permits. Neither seller nor broker make representations or guarantees regarding feasibility.)* Or simply keep all 5.34 acres as your private sanctuary. Sale is **AS-IS** --Seller will make no repairs. A rare blend of strong bones, endless potential, and a setting that feels like a wooded retreat—yet only ~15 minutes to Sea Isle City or Avalon. Schedule your private tour today.

| Total Rooms | 13 |
| Full Bath | 2 |
| # of Stories | |
| Year Build | 1973 |
| Lot Size | 6-10 Acres |
| Tax | 7111.00 |
| SQFT | 2582 |
| Exterior | Aluminum, Stone, Vinyl |
| ParkingGarage | Garage, 2 Car, Attached, Concrete Driveway, 4 car parking, Gravel Driveway |
| InteriorFeatures | Fireplace- Gas, Smoke/Fire Alarm, Storage, Walk in Closet, Wall to Wall Carpet, Wood Burning Stove, Tile Flooring, Generator, Security Camera |
| AlsoIncluded | Shades, Blinds, Fireplace Equipment |
| Heating | Gas Natural, Gas Propane, Baseboard, Forced Air, Multi-Zoned |
| HotWater | Gas- Natural |
| Sewer | Septic |
| Bedrooms | 3 |
| Half Bath | 1 |
| # of Stories | |
| Lot Dimensions | 5 |
| # Units | |
| Tax Year | 2024 |
| Area | South Dennis |
| OutsideFeatures | Deck, Porch, Screened Porch, Storage Building, Cable TV |
| OtherRooms | Living Room, Dining Room, Kitchen, Recreation/Family, Eat-In-Kitchen, Laundry/Utility Room, Library/Study, Storage Attic |
| AppliancesIncluded | Range, Oven, Microwave Oven, Refrigerator, Washer, Dryer, Dishwasher, Smoke/Fire Detector, Stove Electric, Stainless steel appliance, Generator |
| Basement | Crawl Space |
| Cooling | Wall Air Conditioning, Window Air Conditioning |
| Water | Well |