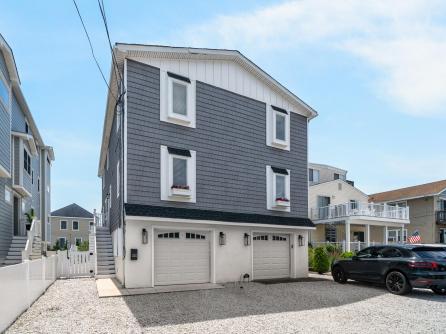
Michael Moss 609-399-0076x117
3160 Asbury Avenue, Ocean City



$2,095,000

Mobile:
908-309-6538Office
609-399-0076x117Townhouse
4
2
This extensively renovated townhome offers you the uncommon opportunity to have your very own PRIVATE POOL, which is a benefit reserved almost exclusively for considerably higher priced new/nearly new townhomes! In addition, there’s an uncrowded feel in the rear yard resulting from the Borough of Avalon’s vacant lot, which is maintained by the Borough. The fantastic location is noticeably quieter than most townhome-zoned areas, and it’s only 2.5 blocks from the beach path that leads to some of the Island’s widest beaches! The PRIME park-and-walk location is also close to town and to Public Recreation (down the street), where you’ll find basketball & tennis courts and a playground. The 2022 renovations included both the exterior & interior, ranging from new cedar impression vinyl siding, a new roof, new decks, a new kitchen, new bathrooms, new HVAC and appliances, new flooring, and much more! The southern exposed decks overlook the spacious, beautiful new pool & patio area (installed in 2023), and they face the prevailing summer breezes! The ground level of the property offers a massive garage with parking for numerous vehicles & golf carts, and tons of storage for your beach gear, bikes & more! The fenced, southern exposed rear yard offers a gorgeous, heated pool and stone patio area, and you can have your choice of sun or shade. A side door at the rear of the garage provides convenient access to the massive storage area - the additional potential uses of that space are limited only by the imagination. The First-Floor features 3 bedrooms, 1 bathroom and a Laundry Area. The rear bedroom is currently used as flex space (with a bed and a desk), and it has a sliding door leading to a large, covered deck with stairs leading to the rear patio area. The 2nd Floor offers the Master Bedroom, and a sun-filled Great Room with a vaulted ceiling and skylight. A sliding door provides convenient access to the sun deck overlooking the pool & patio area. Buy now and enjoy the beautiful Fall Season and all of the events the Island has to offer! This has not been a rental property; however, the owner currently has a lease in place for 3 weeks ending Aug 23rd. Best days for showings are Wednesdays & Saturdays between 10am and 12 noon - please provide advance notice.

| Total Rooms | 7 |
| Full Bath | 2 |
| # of Stories | Two |
| Year Build | 1986 |
| Lot Size | |
| Tax | 3700.00 |
| SQFT | 1536 |
| UnitFeatures | Fireplace, Kitchen Island, Hardwood Floors, Skylight, Cathedral Ceiling, Foyer |
| OtherRooms | Living Room, Kitchen, Eat In Kitchen, Great Room |
| AlsoIncluded | Furniture |
| Cooling | Central Air, Ceiling Fan |
| Water | City |
| Bedrooms | 4 |
| Half Bath | 0 |
| # of Stories | Two |
| Lot Dimensions | |
| # Units | |
| Tax Year | 2025 |
| Area | Avalon |
| ParkingGarage | Auto Door Opener, Garage, Stone Driveway |
| AppliancesIncluded | Range, Oven, Refrigerator, Washer, Dryer, Dishwasher, Smoke/Fire Detector, Stainless Steel Appliance |
| Heating | Electric, Heat Pump |
| HotWater | Electric |
| Sewer | City |