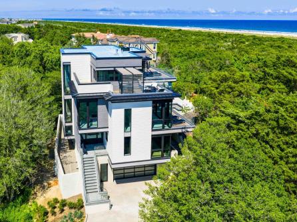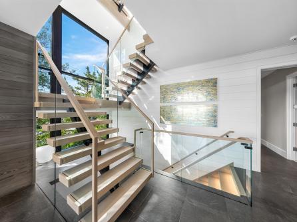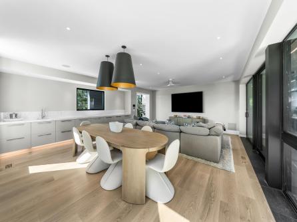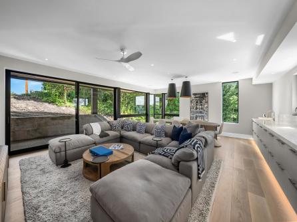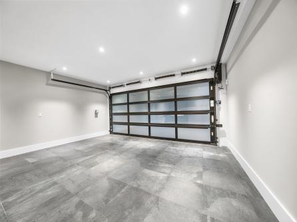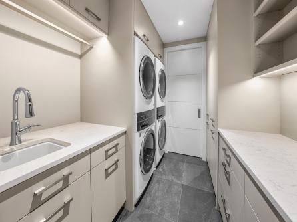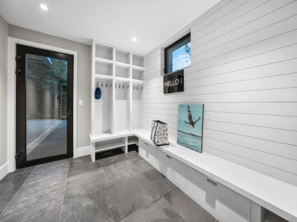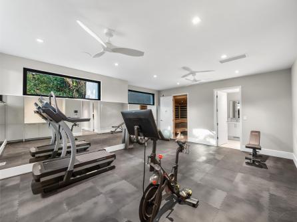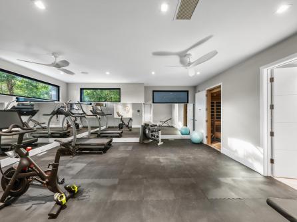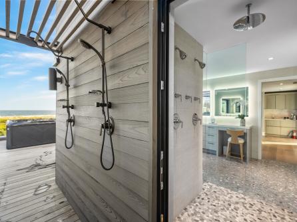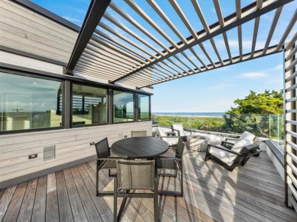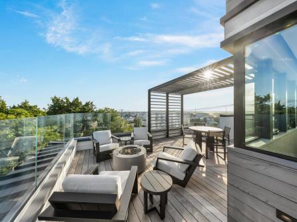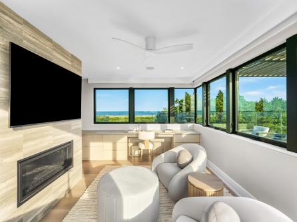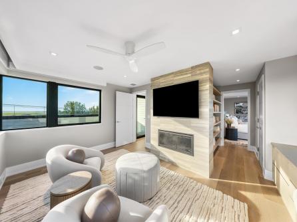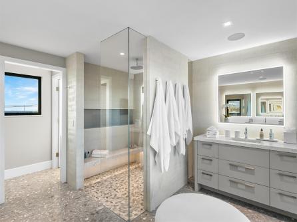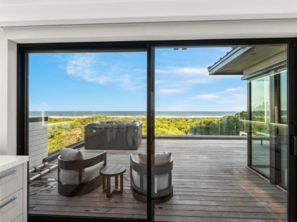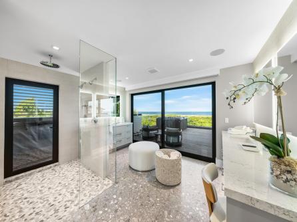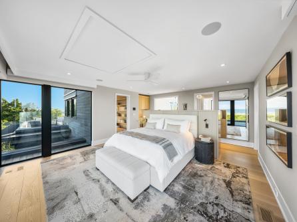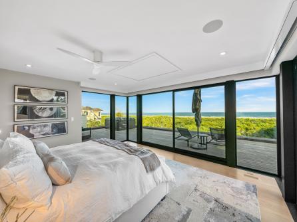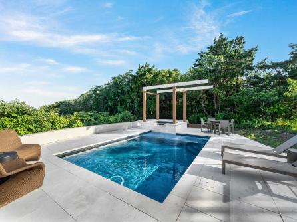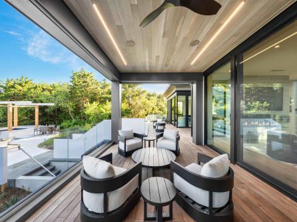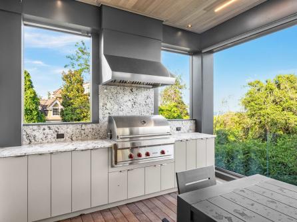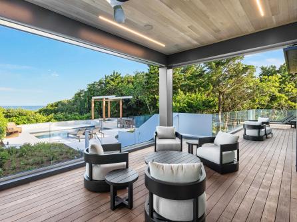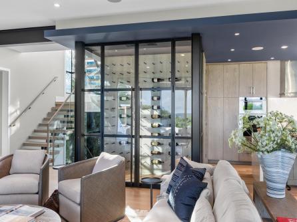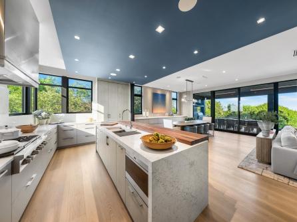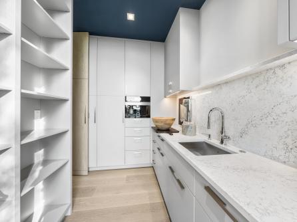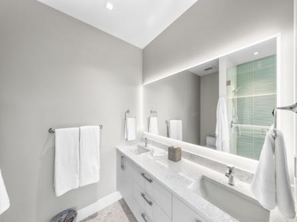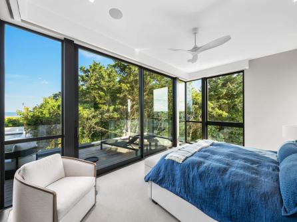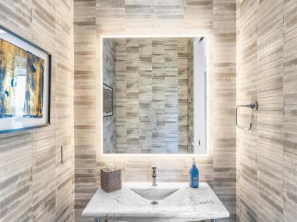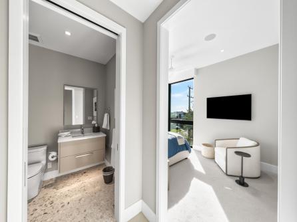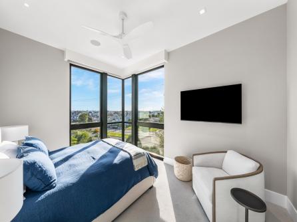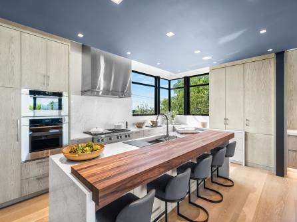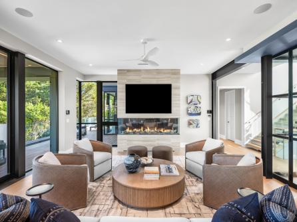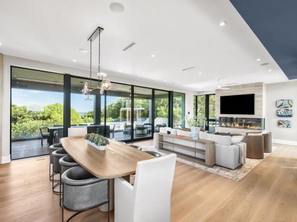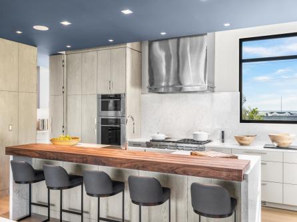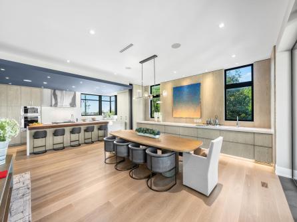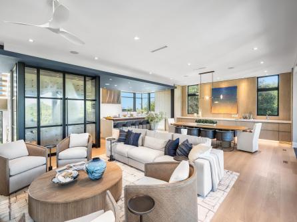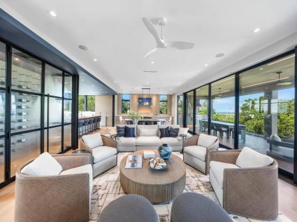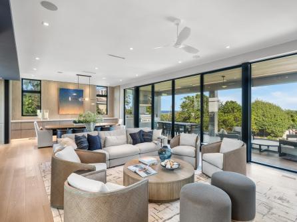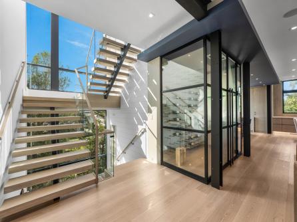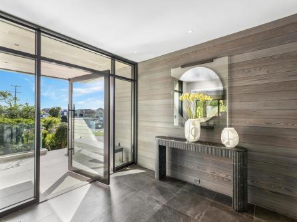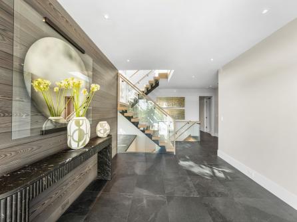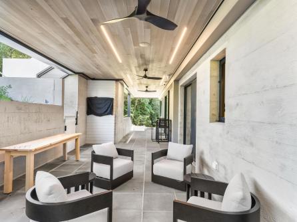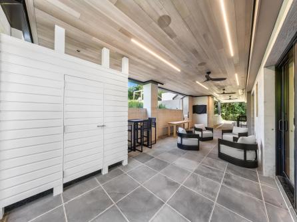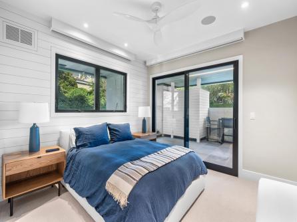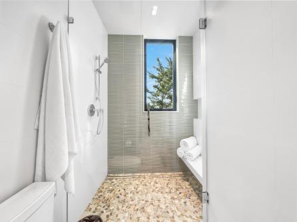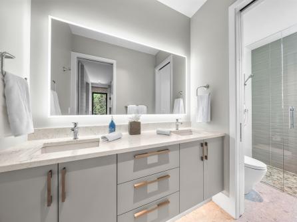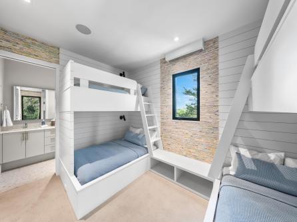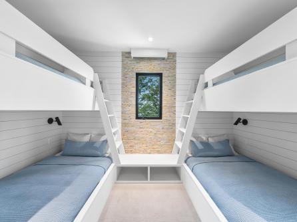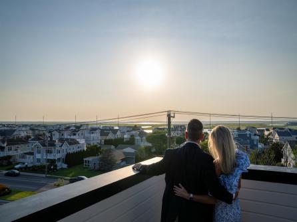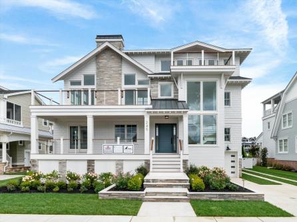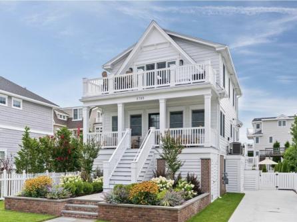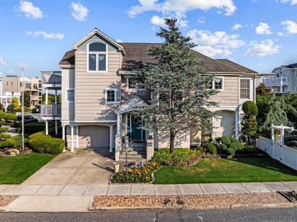BlueVista Properties proudly presents 245 57th Street- Avalon\'s newest coastal masterpiece. Designed by OSK Design Partners, constructed by Coastal Modern Construction, and tastefully furnished by Interiors by Joann, this custom estate is ideally located just steps from 57th Street Beach Path and Avalon\'s magnificent Bay Park Marina. Situated on a rare oversized 80\' by 110\' lot, this 5,700 sq. ft. residence offers 7 en suite bedrooms, 7 full baths, 3 powder rooms, multiple indoor and outdoor living spaces, 4-stop elevator, attached garage accommodating up to 8- passenger golf cart, 1-car detached garage, and a resort-style pool, spanning three impeccably designed floors. Upon entry, a dramatic floating staircase enclosed in glass and framed by floor-to-ceiling windows sets a striking tone. The first floor features a separate wing with three private bedroom suites, including a front guest suite with private porch access and a custom-designed 4-bed bunk room, including 2 queen beds. A spacious multifunction laundry/mudroom/cubbie room offers dual full-size washer and dryers, custom built cabinetry, and a pool-access powder room. At the rear of the house, a sunlit family room with expansive windows and a 14-foot wet bar becomes the hub of casual entertaining. Adjacent is a versatile flex space—ideal for a gym, office, or game room— and a large, covered porch featuring IPE decking and gas fireplace, and is TV-ready for all-season enjoyment. The second floor showcases soaring vaulted ceilings and an open-concept living area with a fireplace and dual Anderson sliders that open to a sun-filled front porch. The chef\'s kitchen features custom cabinetry, a stunning white oak island topped with Taj Mahal quartzite, dual Wolf wall ovens, a 48” Wolf cooktop, Sub-Zero appliances, and a light filled walk-in pantry with prep sink and second dishwasher. A stunning, fully conditioned 300-bottle glass wine cellar sits beneath the beautiful glass and white oak staircase. The adjacent dining area includes a built-in serving buffet with undercounter fridge and opens to a spacious rear deck—offering both covered and open-air spaces perfect for entertaining. Two additional ensuite bedrooms off a private wing complete this level. Upstairs, the unique third-floor glass enclosed catwalk overlooks the impressive main living space and leads to a private primary suite retreat. The suite includes dual walk-in closets, a spa-styled bath with dual vanities and walk-in shower, and a private sitting room with a coffee wet bar and beverage center. Step out to the private deck to take in beautiful sunrise and sunset views over both the ocean and bay. An additional flex room with its own ensuite bath and private deck offers flexibility as a 7th bedroom, office, or den. Outdoors, the property transforms into a private resort. A 28’ by 15’ custom gunite pool with an oversized spa and sun shelf is a centerpiece, surrounded by lush landscaping and a premium sound system. The poolside cabana features a wet bar, bar seating and a comfortable lounge area. An outdoor shower completes this exceptional outdoor space. With six IPE-clad porches and decks, the home offers the perfect mix of sun, shade, and shelter for every occasion. Every inch of this home reflects careful craftsmanship and timeless coastal style—from Arctic White Hardie shingle siding, wide-panel nickel gap accent paneling, vertical accent paneling, and beautiful split-face ledgestone with metal roof accents to the detailed interior finishes, including wide nickel gap paneling, statement lighting, designer wallpaper and tile work, and natural stone countertops throughout. This is more than just a home— it\'s a legacy property and a true multi-generation family compound. Located in Avalon\'s sought-after South End, just steps from the beach, bay, and the beautifully renovated Bay Park Marina, 245 57th Street is a rare opportunity to own one of the most exceptional residences on 7 Mile Island.



