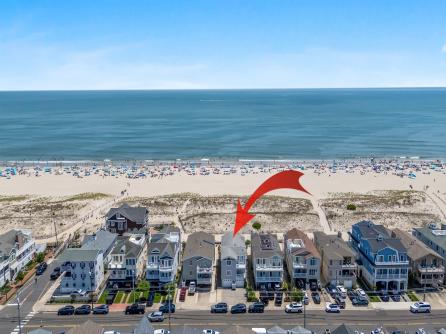
Ellen L. Senft 609-399-4211x216
109 E 55th St., Ocean City



$5,750,000

Mobile:
609-231-5733Office
609-399-4211x216Duplex
0
0
Located directly on the beachfront in Ocean City’s Southend, 4919 Central Avenue presents a rare opportunity: ownership of the ground along the sand, with city-approved plans and architectural flexibility already in place. Set on a 37x100 lot, the existing duplex features 4 bedrooms and 2 full baths per unit, elevated above an oversized garage that provides generous off-street parking for both residences. Included with the sale are approved plans for a luxury single-family residence offering over 4,000 sq ft of living space across 2½ stories. The proposed design includes 5 bedrooms, 5.5 baths, an elevator, expansive decks with sweeping ocean views, and thoughtfully designed bonus spaces such as a sitting area and private study — flexible enough to accommodate up to 7 total bedrooms. The top-level primary suite is generously sized and positioned to capture breathtaking views from its private deck. Whether preserved as an upgraded duplex or transformed into a new custom home, 4919 Central offers buyers a unique position: direct beachfront access, grandfathered oversized lot coverage, and completed approvals that save time and create options. Opportunities like this are increasingly rare — and represent long-term value in one of the most desirable coastal markets on the East Coast.

| Total Rooms | |
| Full Bath | 0 |
| # of Stories | |
| Year Build | 1989 |
| Lot Size | 1 to 6000 SqFt |
| Tax | 21189.00 |
| SQFT |
| OutsideFeatures | Deck, Porch, Bulkhead, Sidewalks, Outside Shower, Waterview |
| OtherRooms | Living Room, Dining Room, Kitchen, Dining Area |
| Cooling | Central Air, Multi Zoned |
| Water | Public |
| Bedrooms | 0 |
| Half Bath | 0 |
| # of Stories | |
| Lot Dimensions | 37x100 |
| # Units | 2 |
| Tax Year | 2024 |
| Area | Ocean City |
| ParkingGarage | Garage, 2 Car, Attached |
| Heating | Gas Natural, Forced Air |
| HotWater | Electric |
| Sewer | Public |