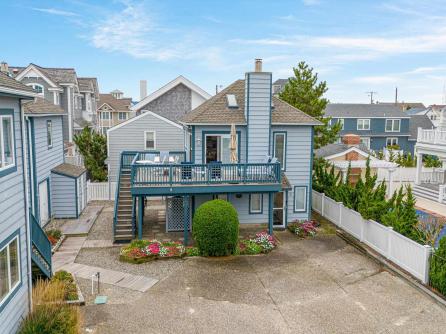Introducing a brand-new, fully custom estate in Stone Harbor’s highly coveted Pennsylvania Avenue neighborhood. Brought to you by Wolstenholme Associates and WA Interiors in collaboration with McLaughlin Construction, this 5-bedroom, 5.5-bath home is offered fully designer-furnished and accessorized with a refined blend of custom and high-end selections. The exterior finishes were selected with sustainability, aesthetics, and longevity in mind. The cladding includes a mix of Acre ship lap siding with 10” exposure (made from upcycled rice hulls) and reSAWN’s MYNAH thermally modified radiata pine. A standing seam metal roof in a weathered zinc finish carries a 50-year warranty, while Marvin windows and doors in a gunmetal finish tie seamlessly together. All decks are finished in Ipe decking and stainless-steel cable railings capped in Ipe. The pool area is finished with Marmiro sandblasted marble and a PebbleSheen plaster pool surface. Inside, the first floor is designed for elevated entertaining and relaxed family living. The family room, accessed through an ALLI metal pocket door, includes custom built-ins by Village Handcrafted Cabinetry and a handmade Moroccan Zellige tile backsplash. Sliding glass doors open to a raised patio that overlooks the pool, seamlessly extending the living space outdoors. A first-floor bedroom with ensuite bath located at the front of the home, offering ocean breezes and access to a spacious front deck. It features European white oak flooring and Phillip Jeffries grass cloth wallpaper. The bathroom features a Carrara marble top vanity, Indigo Seville ceramic tile, and marble mosaic floors. The second bedroom also has opens to the front porch, and is outfitted with shiplap millwork, a custom-built-in, and two custom Spanish-made pendant lights. The bathroom features AKDO’s Sio Cubic Plaid porcelain floor tile and marble mosaic accents. A third bedroom – complete with custom bunk beds – includes its own ensuite with a honed penny round tile floor and featured millwork. The powder room stands out with a custom floating concrete vanity, integrated concrete sink, and hand-painted Moroccan tile. Commissioned artwork by Kirby Fredendall adorns the foyer, while a fully equipped laundry room is thoughtfully placed between the bedrooms. Upstairs, the home opens to dramatic vaulted ceilings and sweeping ocean views. Subtle details include mud-in stair lighting, concealed Sonance speakers, and a Portola Paints plaster fireplace surround. The kitchen features a large island with leathered quartzite, Bertazzoni range, Sub-Zero refrigerator, and a full coffee bar with beverage fridge and ice maker. A custom maple dining table seats ten and overlooks the expansive living room. Through multiple sliding doors, a large front deck offers additional entertaining space and breathtaking views of the 89th Street beach path and the ocean beyond. The fourth bedroom serves as a work-from-home space, complete with queen-sized Murphy bed, custom built-ins, with an adjacent full bath. The primary suite is a tranquil retreat with custom built-ins, spa-style bath clad in Arabescato Altissimo marble throughout, and a low-iron glass shower enclosure for crystal-clear clarity. Both bedrooms open to a private rear deck with pergola, overlooking the backyard and pool. Additional highlights include polished nickel fixtures by Kohler and wide-plank and European white oak floors. Located just one block from one of Stone Harbor’s finest beaches and only two blocks to dining and nightlife, this corner-lot home sits in one of the borough’s most desirable residential enclaves. For additional specs and amenities on this completely custom Wolstenholme Associates home, please contact the listing agent to schedule a tour.





