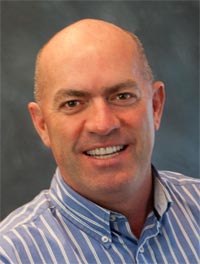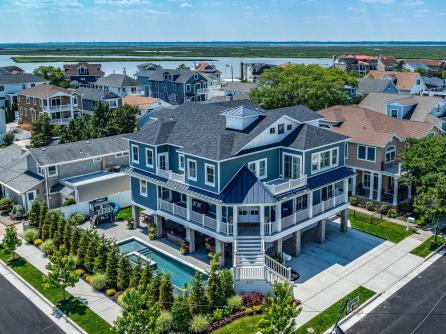
Ken Sedberry 609-399-0076x150
3160 Asbury Avenue, Ocean City



$4,595,000

Mobile:
609-442-3850Office
609-399-0076x150Single Family
6
5
MASSIVE 76.5 x 80 CORNER LOT offering BAY VIEWS of Sunset Canal. Highly sought after PARKWAY area of Margate. Custom-built 4,500 SF masterpiece with 5+ bedrooms & 5.5 bathrooms Maximum privacy & space in your additional 500+ SF OUTDOOR LIVING SPACE including custom kitchen/bar with built in Weber grill, sink, refrigerator, & ice chest. Large living areas with brick gas fireplace & expansive dining area perfect for entertaining. Large Custom POOL with automatic pool cover, 8-person jacuzzi & sun ledge. Screen Logic Wi-Fi Smart pool control, control pool temperature and features from anywhere. Wonderful wrap around porch with 2 covered seating areas & BAY views. Enter the foyer to the open concept main living level. Spacious living room, gas fireplace & surround sound. Chef’s kitchen is fully loaded with Subzero & Wolf appliances. Free flowing wet bar equipped with Subzero wine & beverage fridges and ice maker. Dining room offers a custom built-it area. Amazing custom built-in office. This is a BUILDERS HOME. The QUALITY of this home will impress your savviest buyers with no spared expenses. Top tier subcontractors & high-quality materials were used throughout. This custom home sits on poured concrete foundation walls at the highest elevation level of 9’. Designer lighting fixtures. Total Connect Smart Home System with alarm system, 7 integrated cameras, exterior lighting, thermostats, and exterior door control. Sonos Smart Sound System with interior & exterior speakers. Dual unit central air system with 4 zone smart controls & bonus mini split on ground level. Dual tankless water heaters. Large elevator. Generac Generator with 400 Amp electrical service. 2 car oversized garage. Walking distance to the beach & Marina District. With unparalleled privacy, bay views, and proximity to the Marina District, restaurants and beach this is truly one of the most sought-after locations in Margate.

| Total Rooms | 10 |
| Full Bath | 5 |
| # of Stories | |
| Year Build | 2022 |
| Lot Size | 6001-10000 SqFt |
| Tax | 32353.00 |
| SQFT | 0 |
| Exterior | Hardie Board |
| ParkingGarage | 2 Car, Attached, Concrete Driveway |
| InteriorFeatures | Bar, Cathedral Ceilings, Elevator, Fireplace- Gas, Wood Flooring, Security System, Smoke/Fire Alarm, Storage, Walk in Closet, Fireplace - Electric, Generator, Kitchen Island, Beverage Refrigerator, Mini Split, Security Camera |
| AlsoIncluded | Shades, Blinds |
| Cooling | Central Air Condition, Multi Zoned |
| Water | City |
| Bedrooms | 6 |
| Half Bath | 1 |
| # of Stories | |
| Lot Dimensions | 76 |
| # Units | |
| Tax Year | 2024 |
| Area | Out of County |
| OutsideFeatures | Deck, Porch, Grill, Fenced Yard, Sidewalks, Outside Shower, In Ground Pool, Whirpool/Spa, Sprinkler System, Security Camera |
| OtherRooms | Living Room, Dining Room, Kitchen, Den/TV Room, Recreation/Family, Eat-In-Kitchen, Dining Area, Pantry, Laundry/Utility Room, Library/Study |
| AppliancesIncluded | Oven, Self-Clean Oven, Microwave Oven, Refrigerator, Washer, Dryer, Dishwasher, Disposal, Burglar Alarm, Smoke/Fire Detector, Wine Cooler, Generator |
| Heating | Gas Natural, Forced Air, Multi-Zoned |
| HotWater | Gas- Natural |
| Sewer | City |