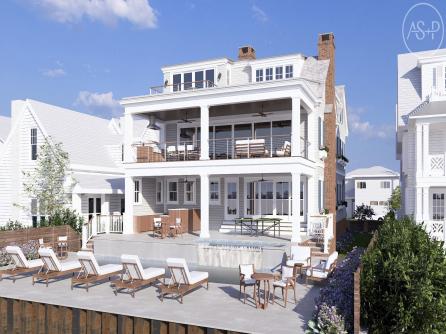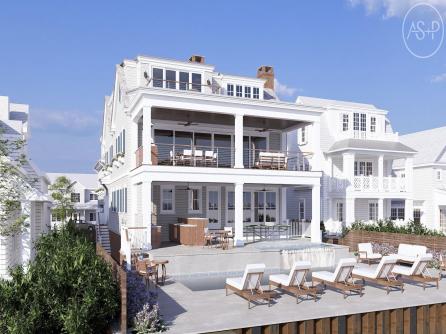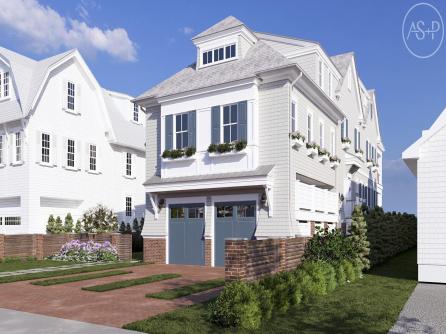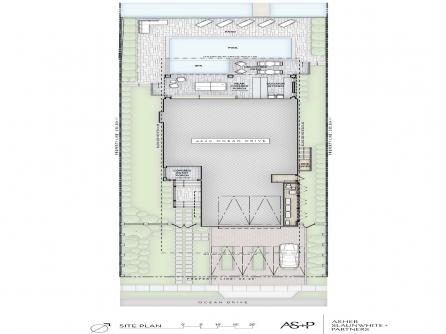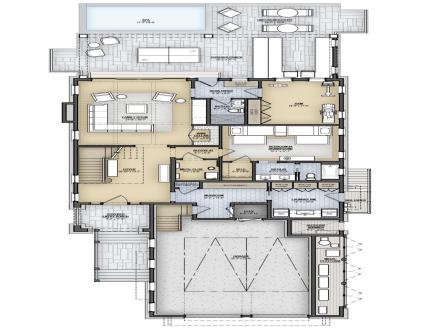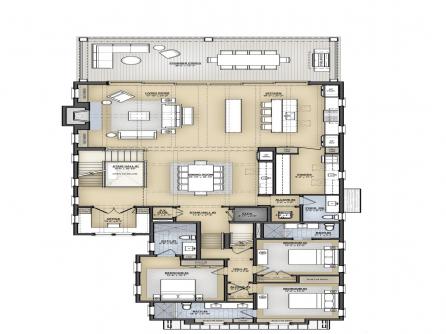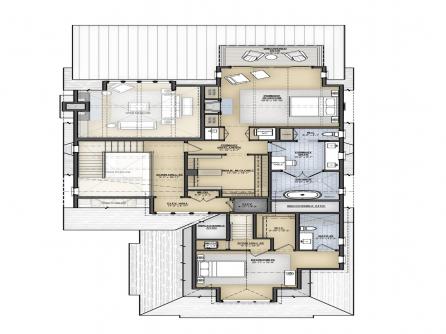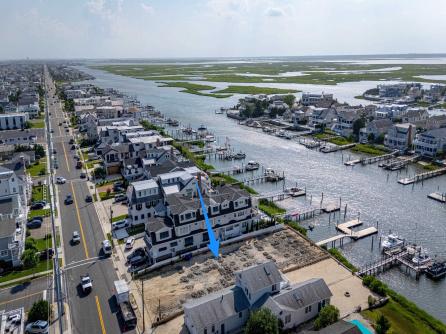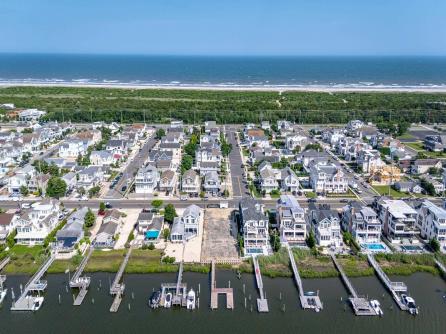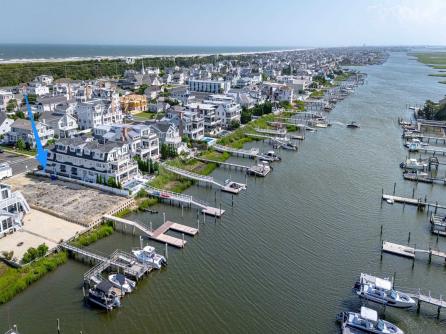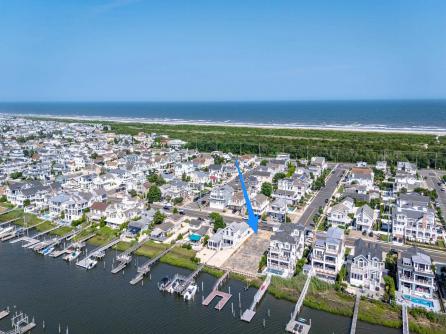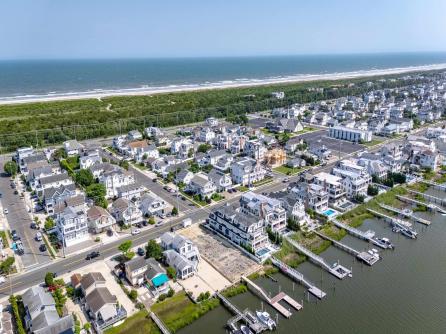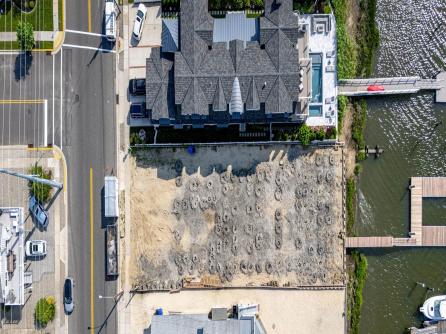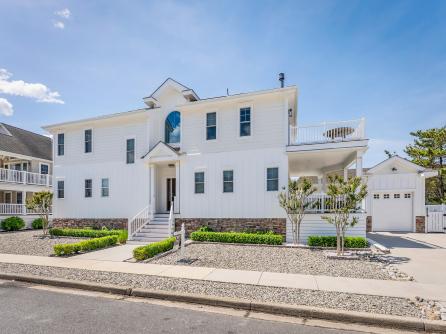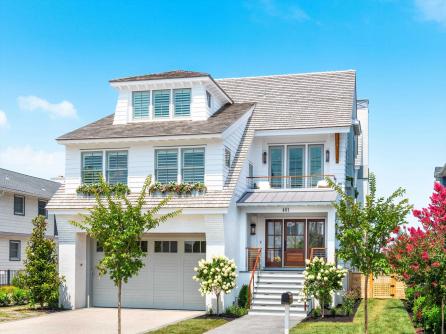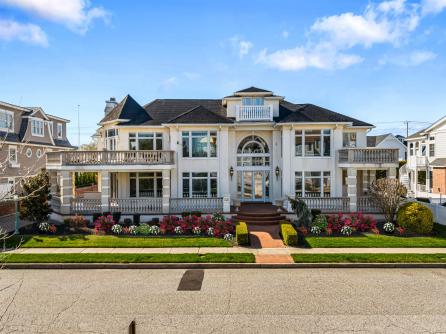

For Sale 4640 Ocean, Avalon, NJ, 08202
My Favorites- OVERVIEW
- DESCRIPTION
- FEATURES
- MAP
- REQUEST INFORMATION
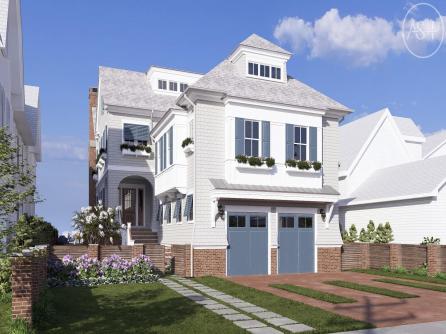
4640 Ocean, Avalon, NJ, 08202
$12,500,000

-
Steven Orner
-
Office
609-399-0076
- listing #: 251944
- PDF flyer DOWNLOAD
- Buyer Agent Compensation: N/A
- 2 in 1 PDF flyer DOWNLOAD
-
Single Family
-
7
-
7
This stunning new construction—designed by Asher Slaunwhite, constructed by Winfield Developers, and professionally curated by Hank Page Designs—will sit on an oversized bayfront lot in the Avalon Fingers, offering every imaginable amenity. With over 160 feet of high ground—approximately 35 feet (or 28%) deeper than a standard Fingers lot—the property allows for interior and exterior spaces of truly unmatched scale. Every square inch of this home will reflect the meticulous craftsmanship Winfield Developers is known for, with the extra land depth felt in every space. The first level includes a dramatic, three-story foyer, a two car, 32’ deep garage, a laundry room and a mudroom, two bedrooms (or a gym and one bedroom), and a family room with a wine cellar. The family room spills out to 25’ deep, elevated masonry deck that spans the width of the home and includes a covered gaming area, a built-in bar with peninsula seating, an elevated spa, and a seating area - the latter two of which are uncovered. This area steps down to the grade level, which is deep enough to have multiple seating areas around an extra-large pool. Beyond the bulkhead is a brand-new Ipe docking system with two, large, deepwater boat slips and space for jet skis. Back inside and upstairs, the second floor boasts one of the island’s grandest great rooms, with a 30-foot wall of Weiland sliders showcasing panoramic bay views from the living room and kitchen. The bayside, second floor deck is completely covered and includes a built-in grill, motorized storm shutters and phantom screens, and multiple entertaining spaces. The interior dining room is adjacent to massive wet bar outfit with extra beverage refrigeration. The rear of the second floor includes three more en-suite bedrooms along with a powder room. The third story offers two more en-suite bedrooms, including the bayside primary suite. The scale of the primary bedroom will be mesmerizing. The bed is centered on a gas fireplace flanked by built-in shelving. The primary bath is larger than many primary bedrooms, as is the walk-in closet. All 6,700 interior square feet along with the exterior decks will be exquisitely furnished by Hank Page Designs. Just one block from the 48th Street beach path, this location combines the serenity of bayfront living with easy beach access. Opportunities to get involved this early in a project of this caliber are exceedingly rare, allowing a future owner to influence every finish and selection. Don’t miss your opportunity.

| Total Rooms | 18 |
| Full Bath | 7 |
| # of Stories | |
| Year Build | 2026 |
| Lot Size | 10000-20000 SqFt |
| Tax | 999999999.00 |
| SQFT | 0 |
| Exterior | Brick, Shingle, Wood |
| ParkingGarage | Garage, Attached, 4 car parking |
| InteriorFeatures | Bar, Cathedral Ceilings, Elevator, Fireplace- Gas, Wood Flooring, Security System, Tile Flooring, Kitchen Island, Beverage Refrigerator |
| Basement | Crawl Space, Slab |
| Cooling | Central Air Condition, Ceiling Fan, Multi Zoned |
| Water | City |
| Bedrooms | 7 |
| Half Bath | 1 |
| # of Stories | |
| Lot Dimensions | 60 |
| # Units | |
| Tax Year | 2025 |
| Area | Avalon |
| OutsideFeatures | Patio, Deck, Enclosed/Covered Patio, Screened Porch, Grill, Fenced Yard, Dock, Bulkhead, Cable TV, Sidewalks, Outside Shower, In Ground Pool, Whirpool/Spa, Boat Slips, Sprinkler System |
| OtherRooms | Living Room, Dining Room, Kitchen, Den/TV Room, Recreation/Family, Eat-In-Kitchen, Dining Area, Pantry, Laundry/Utility Room, Great Room |
| AppliancesIncluded | Range, Self-Clean Oven, Microwave Oven, Refrigerator, Washer, Dryer, Dishwasher, Disposal, Smoke/Fire Detector, Wine Cooler |
| Heating | Gas Natural, Forced Air, Multi-Zoned |
| HotWater | Gas- Natural, On Demand |
| Sewer | City |
