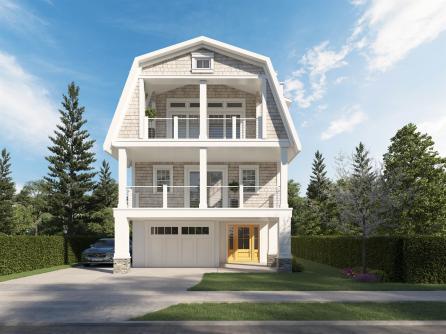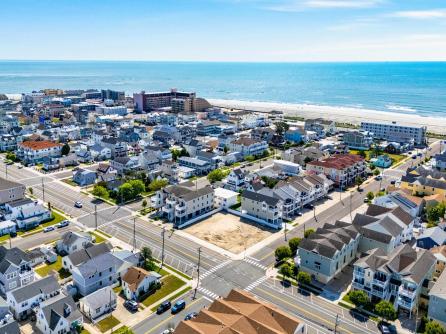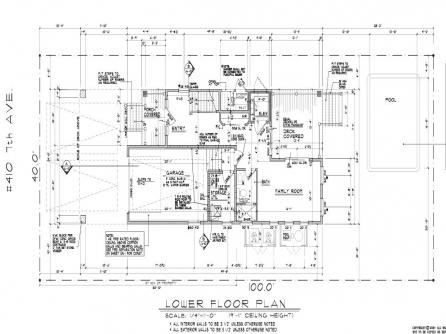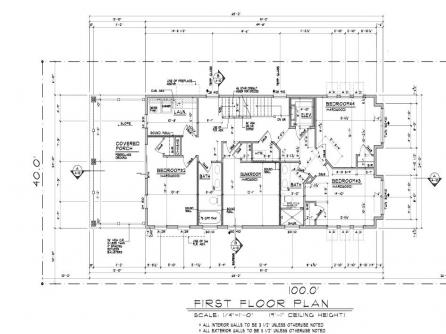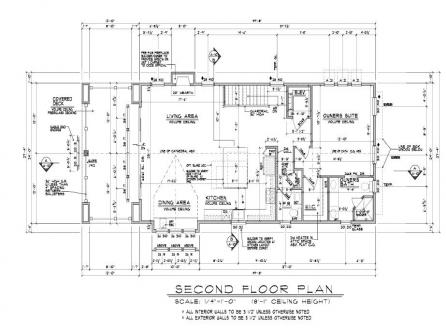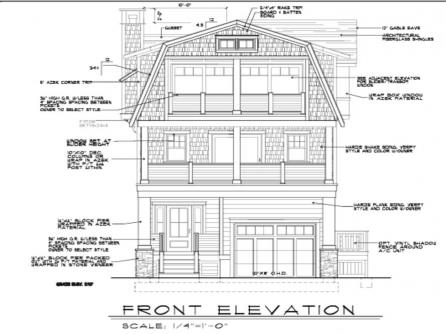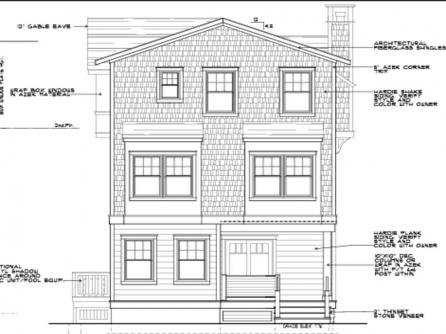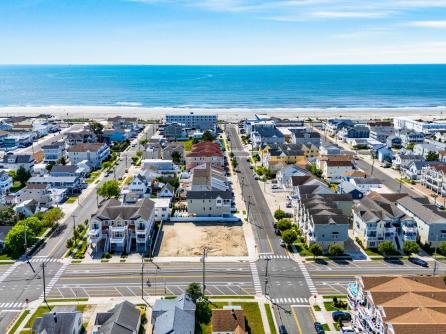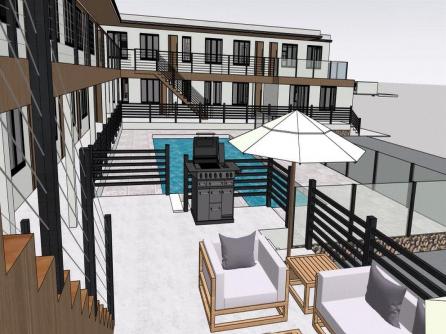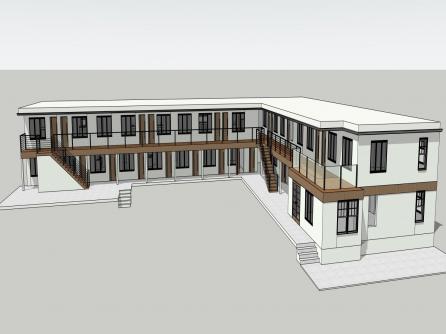Welcome to 911 Surf Avenue. Located in of the most desired residential pockets of North Wildwood and just a short two block walk to the beach, this classic 5 bedroom and 4.5 bath home is designed to elevate your coastal living experience. Built by the esteemed Vallese Builders, this home takes the quality of construction to a new level. With multiple outdoor entertaining areas, this residence is perfect for those who appreciate the beauty of open-air living. An open concept living and dining area with cathedral ceilings and plenty of light seamlessly blends together to create a harmonious space. The main living area boasts vaulted ceilings over the kitchen, dining and living area. This beach home offers ample accommodation with a master suite, a junior master suite, a custom bunkroom, and two additional generously sized bedrooms. Each room is meticulously designed to provide both comfort and style, ensuring a tranquil retreat after a day spent by the ocean. High-quality white oak engineered hardwood floors will grace every inch of this home. Indulge in the luxury of choice with two spacious living areas, offering versatility for entertaining guests or enjoying quiet moments of relaxation. Whether you\'re hosting a gathering or seeking solitude, this home has you covered. Three separate covered porches, provide over an additional 1,000 square feet of outdoor deck space. The allure continues with a custom 20\'x14\' gunite pool where you can cool off on hot summer days or bask in the sun while sipping your favorite cocktail. This home offers a 1 car garage and additional parking for two cars ensuring parking will never be an issue. The home is also equipped with a 3 stop elevator, allowing effortless movement between floors. This luxurious beach home will offer the perfect blend of coastal design, exquisite finishes, high quality materials and exceptional amenities, providing the epitome of coastal living. Completion scheduled for May 2026. Buyer may still make the majority of interior and exterior selections with a generous allotment of allowances. Please inquire for full set of plans, specifications and allowances.
Listing courtesy of: COMPASS RE - Avalon
The data relating to real estate for sale on this web site comes in part from the Broker Reciprocity Program of the Cape May Multiple Listing Service. Some properties which appear for sale on this website may no longer be available because they are under contract, have sold or are no longer being offered for sale. Information is deemed to be accurate but not guaranteed. Copyright Cape May Multiple Listing Service. All rights reserved.



