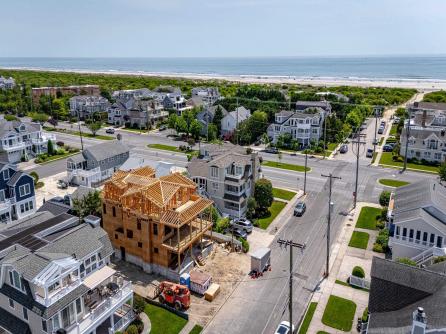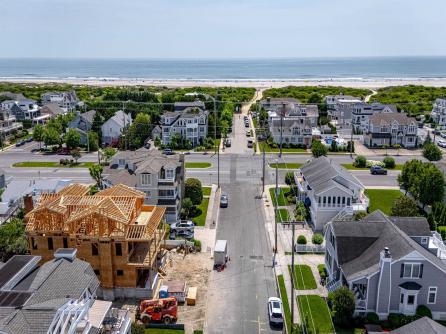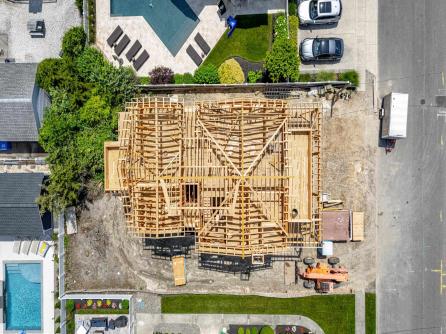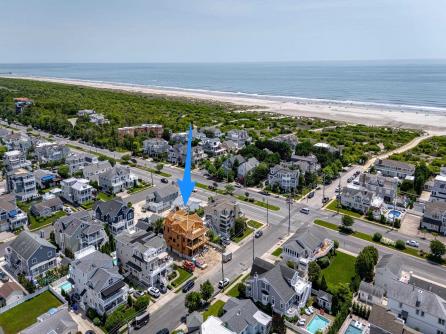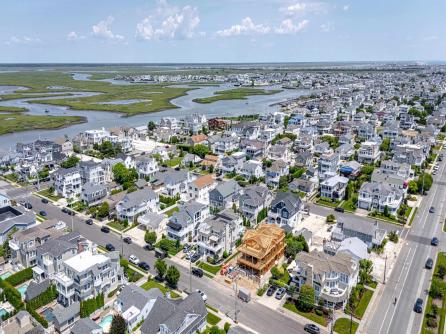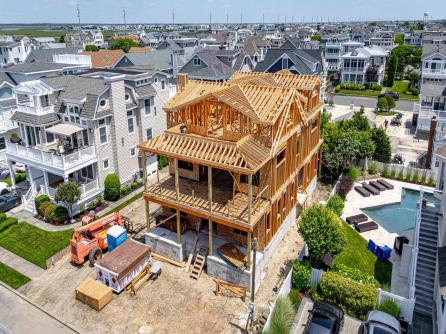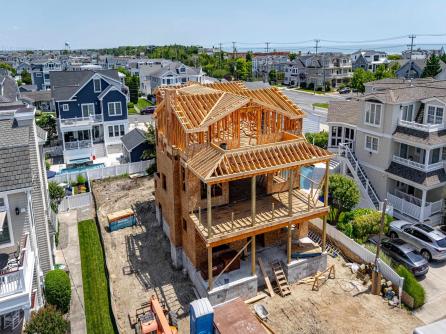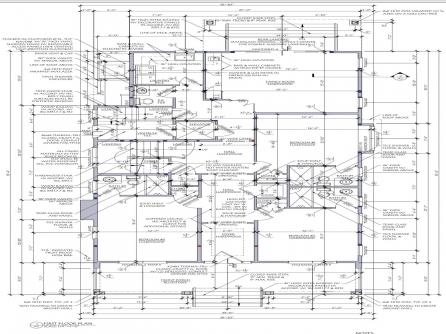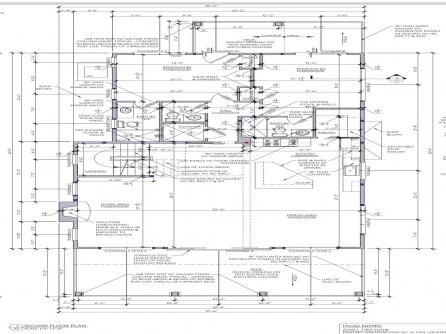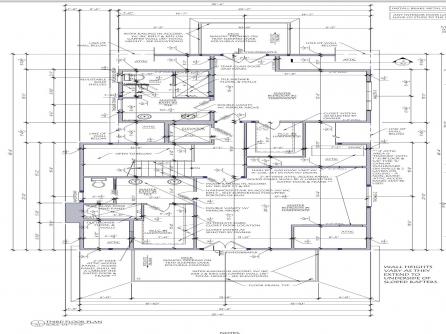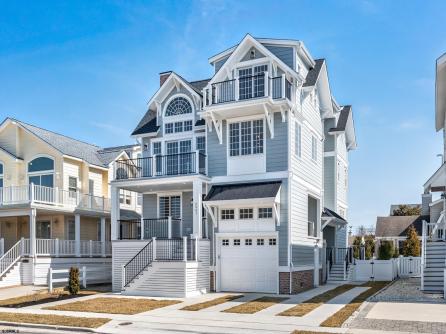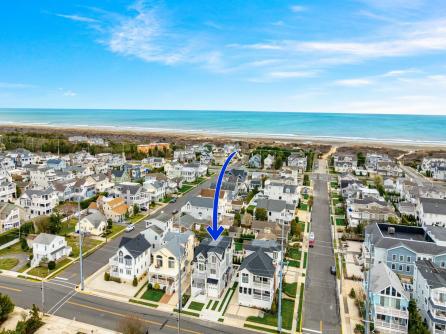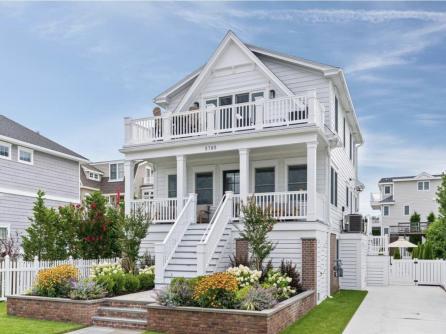

For Sale 215 60th, Avalon, NJ, 08202
My Favorites- OVERVIEW
- DESCRIPTION
- FEATURES
- MAP
- REQUEST INFORMATION
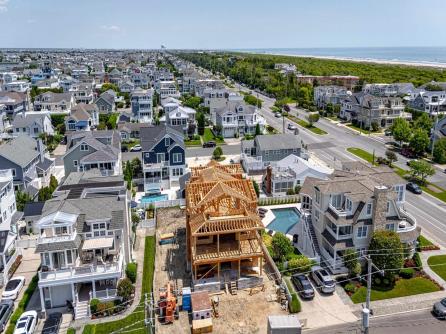
215 60th, Avalon, NJ, 08202
$6,295,000
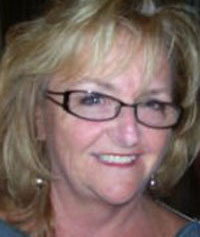
-
Evelyn "Evie" Schweibinz
-
Office
609-399-0076
- listing #: 251868
- PDF flyer DOWNLOAD
- Buyer Agent Compensation: N/A
- 2 in 1 PDF flyer DOWNLOAD
-
Single Family
-
7
-
7
This brand-new Masterpiece features a never-before-offered floor plan and will be located just four homes from one of the most breathtaking beaches on all of 7 Mile Island. Designed with entertaining in mind, the home offers seven spacious bedrooms, each with its own en-suite bathroom, along with expansive indoor living areas and fully covered outdoor decks on both the first and second floors. The layout includes three bedrooms on the first floor and two bedrooms on both the second and third levels, creating ideal separation and privacy for family and guests. The oversized rear yard will boast a heated pool, hot tub, full garage, and a cabana, offering the perfect outdoor retreat. Situated on highly sought-after 60th Street, this location is known for its low density, gentle dune elevation, and stunning view corridors that stretch from ocean to bay. Homes just one site off Dune Drive rarely last long on the market—especially corner properties like this one, which benefit from a 25-foot rear setback from the easterly neighbor, enhancing both views and privacy. Get involved now and take advantage of the opportunity to customize this exceptional home in one of the island’s most desirable locations.

| Total Rooms | 18 |
| Full Bath | 7 |
| # of Stories | |
| Year Build | 2025 |
| Lot Size | 6001-10000 SqFt |
| Tax | 2026.00 |
| SQFT | 0 |
| Exterior | Wood |
| ParkingGarage | Garage, 1 Car, Concrete Driveway |
| InteriorFeatures | Bar, Cathedral Ceilings, Elevator, Fireplace- Gas, Wood Flooring, Tile Flooring, Kitchen Island, Beverage Refrigerator |
| Basement | Slab |
| Cooling | Central Air Condition, Ceiling Fan, Multi Zoned |
| Water | City |
| Bedrooms | 7 |
| Half Bath | 2 |
| # of Stories | |
| Lot Dimensions | 60 |
| # Units | |
| Tax Year | 0 |
| Area | Avalon |
| OutsideFeatures | Deck, Fenced Yard, Cable TV, Sidewalks, Outside Shower, In Ground Pool, Whirpool/Spa |
| OtherRooms | Kitchen, Recreation/Family, Eat-In-Kitchen, Dining Area, Pantry, Laundry/Utility Room, Great Room |
| AppliancesIncluded | Range, Oven, Refrigerator, Washer, Dryer, Dishwasher, Disposal |
| Heating | Gas Natural, Forced Air, Multi-Zoned |
| HotWater | Gas- Natural, On Demand |
| Sewer | City |
