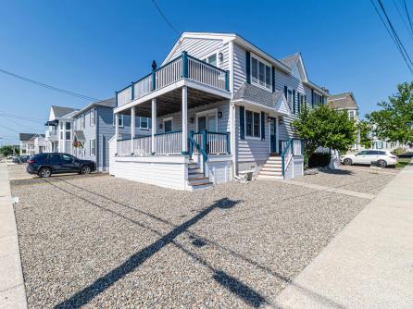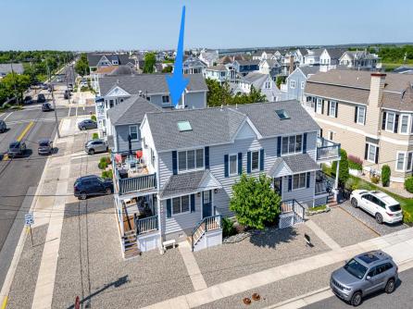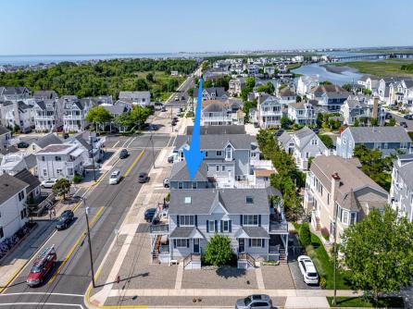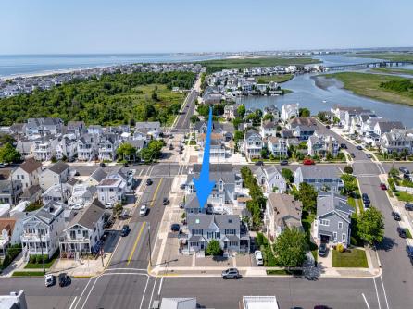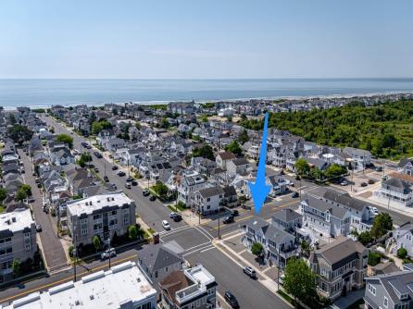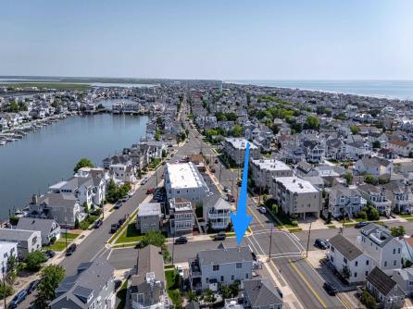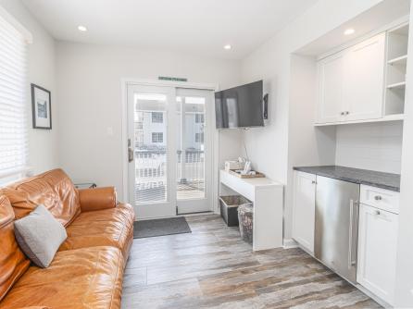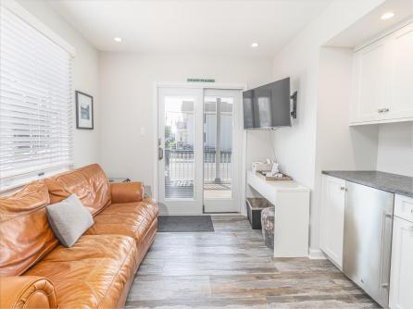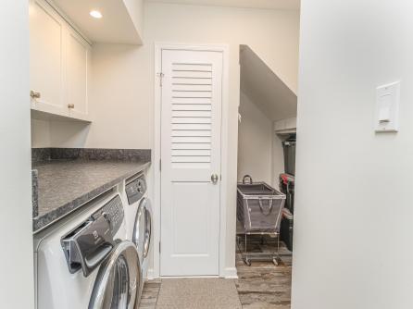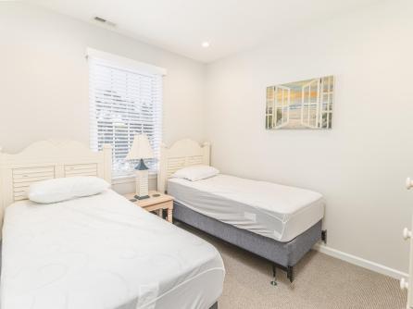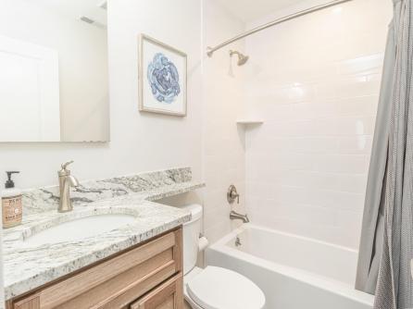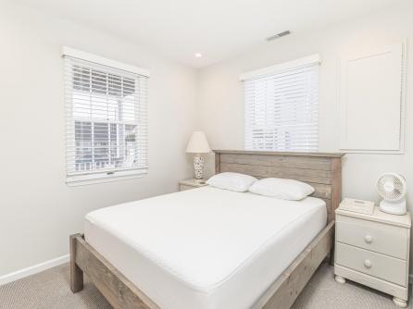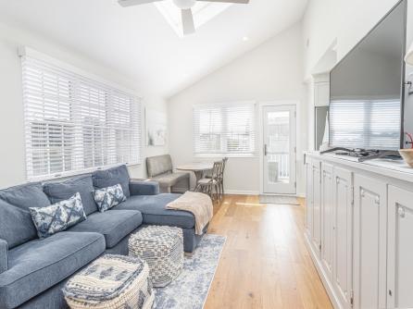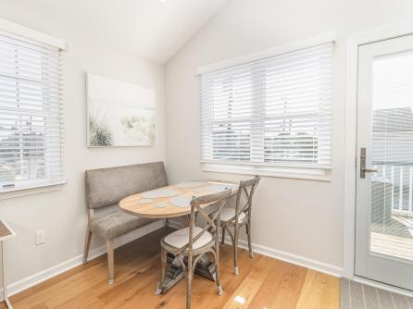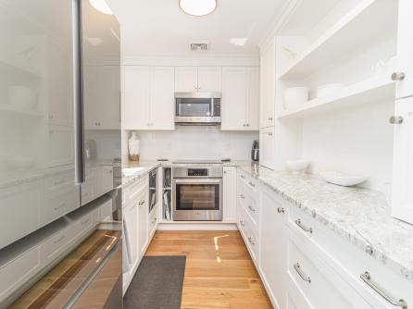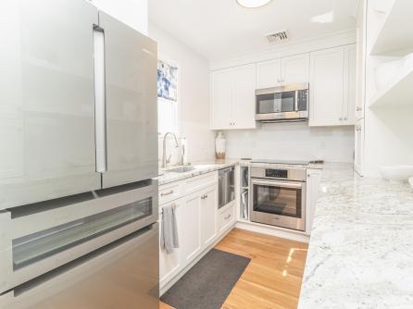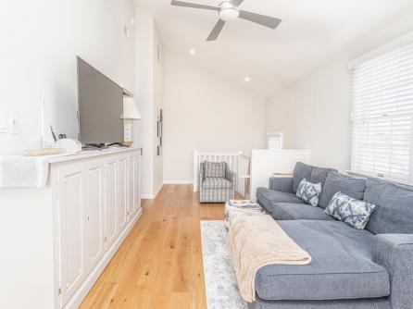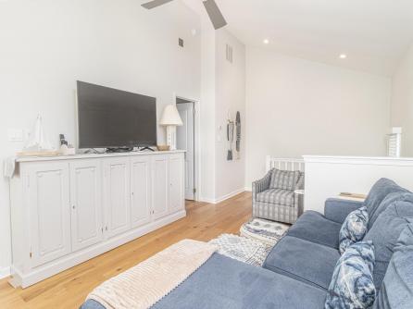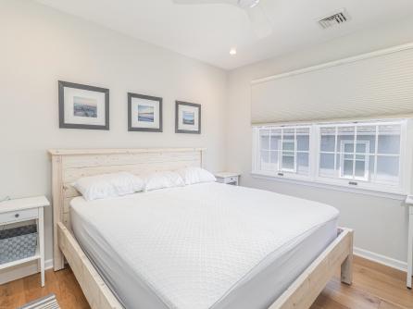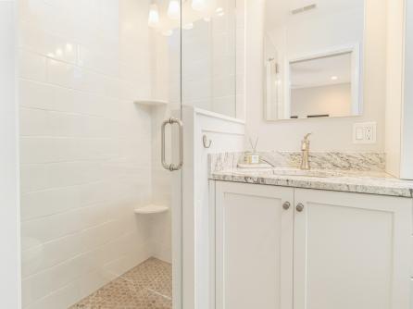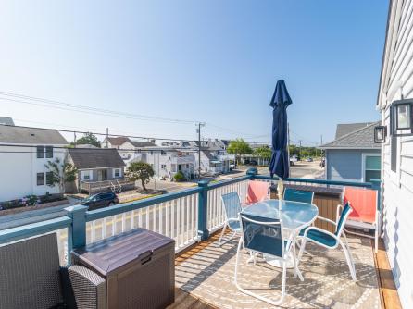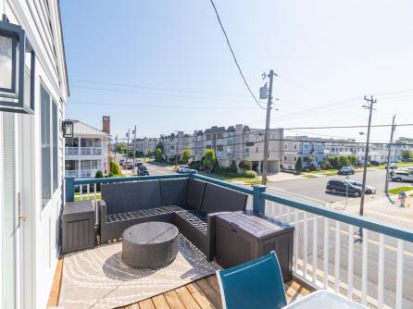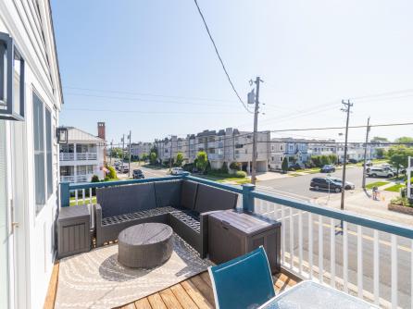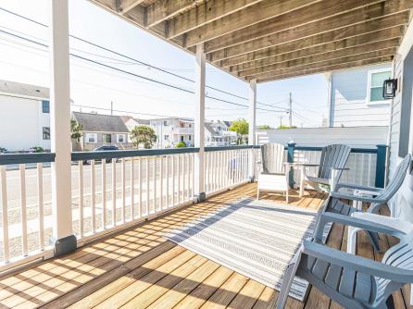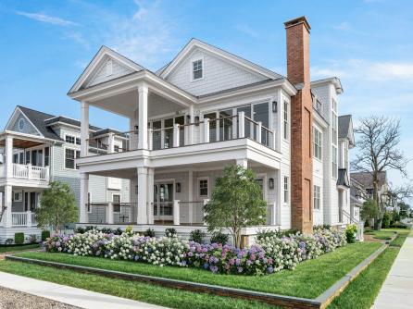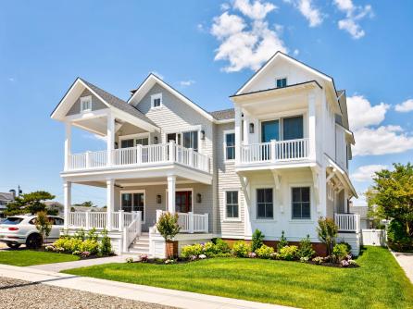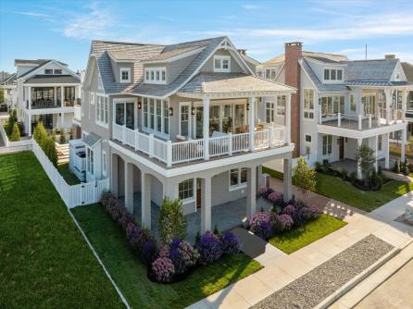

For Sale 301 109th, Stone Harbor, NJ, 08247
My Favorites- OVERVIEW
- DESCRIPTION
- FEATURES
- MAP
- REQUEST INFORMATION
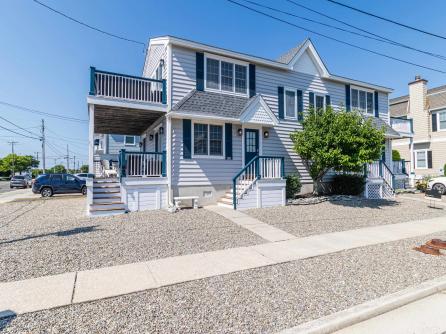
301 109th, Stone Harbor, NJ, 08247
$1,595,000

-
Lureen "Lani" Calcara
-
Mobile:
609-705-7342 -
Office
609-399-0076
- listing #: 251842
- PDF flyer DOWNLOAD
- Buyer Agent Compensation: N/A
- 2 in 1 PDF flyer DOWNLOAD
-
Townhouse
-
3
-
2
Exceptional renovated, two story, upside down townhome situated in a very popular part of Stone Harbor, only three blocks to a beautiful beach and walking distance to the center of town. First floor offers three bedrooms, one of which is being used as a den with built in, custom cabinets, fridge, stone top, and tile back splash leading to a large, shaded, covered deck. The first floor entry, hallway, den (fourth Bedroom) and clever laundry area with storage have appealing wood look porcelain tile floors. The second floor great room has vaulted ceilings with sky light, great room with plenty of cabinets for storage and large flat panel tv, dining area and a fabulous kitchen with custom cabinetry, stone tops and premium stainless steel appliances. The wood flooring throughout the second floor great room, kitchen and primary suite are gorgeous. There is an expansive second floor sun deck. The primary bedroom has a beautiful tiled bath with custom cabinet and stone top. Other features include gas heat, two zone central cooling, clever storage, tankless hot water heater, maintenance free vinyl outdoor shower enclosure, outside storage, new Azek deck skirting and off street parking for two cars. The home is sold very tastefully furnished.

| Total Rooms | 8 |
| Full Bath | 2 |
| # of Stories | Two |
| Year Build | 1992 |
| Lot Size | |
| Tax | 5052.00 |
| SQFT | 1248 |
| UnitFeatures | Hardwood Floors, Tile Floors |
| OtherRooms | Kitchen, Recreation/Family, Dining Area, Laundry/Utility Room, Great Room |
| AlsoIncluded | Blinds, Furniture |
| Cooling | Central Air, Ceiling Fan, Multi Zoned |
| Water | City |
| Bedrooms | 3 |
| Half Bath | 0 |
| # of Stories | Two |
| Lot Dimensions | |
| # Units | |
| Tax Year | 2024 |
| Area | Stone Harbor |
| ParkingGarage | Parking Pad |
| AppliancesIncluded | Range, Oven, Refrigerator, Washer, Dryer, Dishwasher, Disposal |
| Heating | Gas Natural, Forced Air, Multi-Zoned |
| HotWater | Gas |
| Sewer | City |
