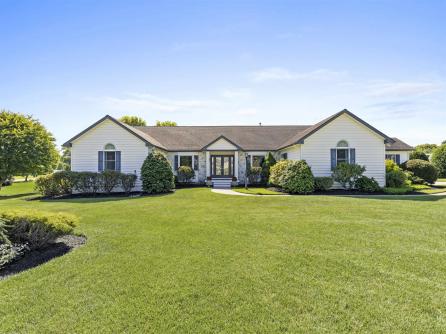
Mary Kuchka 609-399-0076x133
3160 Asbury Avenue, Ocean City



$1,850,000

Mobile:
609-576-2790Office
609-399-0076x133Single Family
3
3
Elegant Coastal Living Just Minutes from Downtown Cape May Welcome to 10 Strawberry Lane - an extraordinary, fully renovated home in the sought-after Taylor Farms community. Thoughtfully upgraded with high-end finishes and modern luxury, this home offers a refined lifestyle just minutes from Cape May’s beaches, dining, and historic charm. Step through the custom-designed front door into a spacious open-concept layout. The gourmet kitchen is a chef’s dream, featuring Signature Kitchen Suite appliances, Wood-Mode cabinetry, beautiful granite countertops, and an impressive double oven range with gas burners, induction cooktop, and built-in sous vide. The space opens into a bright and inviting living area with custom built-in shelves and a double-sided fireplace shared with the large formal dining room, perfect for entertaining. Built-in surround sound adds ambiance throughout. The primary suite offers a peaceful escape, complete with a luxurious ensuite bath featuring heated floors. Two additional bedrooms include one with an ensuite bath accessible from the hallway and a third with convenient access to a full hall bath. KraftMaid cabinetry is featured in all bathrooms, enhancing the home’s cohesive style and quality craftsmanship. Additional Features Include: Two-zone heating and air conditioning, Heated floors in the primary bathroom, Spacious laundry room with pull-down attic access, Oversized 3-car garage and large driveway, 12-zone irrigation system, Professionally landscaped yard with privacy hedge, Heated in-ground pool, gazebo, and a beautiful outdoor shed, Water softener system. This exceptional property blends timeless style, thoughtful upgrades, and a prime location—making 10 Strawberry Lane a truly rare offering.

| Total Rooms | 10 |
| Full Bath | 3 |
| # of Stories | |
| Year Build | 1994 |
| Lot Size | 1-5 Acres |
| Tax | 10079.00 |
| SQFT | 2982 |
| Exterior | Vinyl |
| ParkingGarage | Garage, 3 Car, Attached, Auto Door Opener, Concrete Driveway, 4 car parking |
| InteriorFeatures | Fireplace- Gas, Wood Flooring, Walk in Closet, Kitchen Island |
| Basement | Crawl Space, Outside Entrance |
| Cooling | Central Air Condition, Multi Zoned |
| Water | Well |
| Bedrooms | 3 |
| Half Bath | 0 |
| # of Stories | |
| Lot Dimensions | 43996 |
| # Units | |
| Tax Year | 2024 |
| Area | Lower Township/South of Canal |
| OutsideFeatures | Patio, Deck, Fenced Yard, Storage Building, Cable TV, In Ground Pool, See Remarks, Sprinkler System |
| OtherRooms | Living Room, Dining Room, Eat-In-Kitchen, Laundry/Utility Room, Storage Attic, 1st Floor Primary Bedroom |
| AppliancesIncluded | Range, Oven, Refrigerator, Washer, Dryer, Dishwasher, Disposal, Stainless steel appliance |
| Heating | Gas Natural, Forced Air, Multi-Zoned |
| HotWater | Gas- Natural |
| Sewer | Septic |