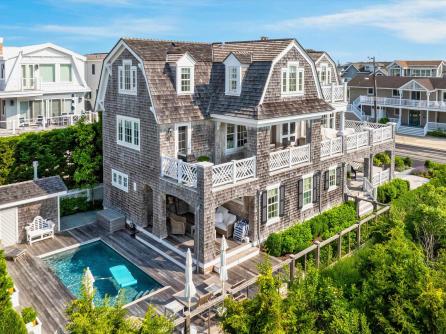
John Greiner 609-399-0076x142
3160 Asbury Avenue, Ocean City



$12,500,000

Mobile:
609-231-7598Office
609-399-0076x142Single Family
6
5
Oceanfront Living at Its Finest! Perfectly positioned behind 110 feet of natural dune protection, this exceptional beachfront home in Avalon blends timeless coastal architecture with modern luxury. Inspired by the classic elegance of the Hamptons, this shingled retreat offers unmatched 180-degree ocean views and a lifestyle defined by tranquility, style, and seamless indoor-outdoor living. Designed by acclaimed architect Peter Zimmerman, the home was thoughtfully crafted to harmonize with its surroundings—capturing the movement of the dunes, the rhythm of the ocean, and the serenity of the shoreline. Oversized windows and French doors flood the interior with natural light and deliver panoramic ocean vistas from nearly every room. Expansive covered and open porches provide an ideal setting to relax or entertain while enjoying some of the most breathtaking views on the East Coast. Outside, the property has been beautifully landscaped to evoke a private resort ambiance, highlighted by a sun-soaked pool area and Ipe wood decking that enhances the home\'s natural warmth and coastal charm. Located within walking or biking distance to the shops, restaurants, and recreational offerings of both Avalon and Stone Harbor, this home offers the ultimate in convenience, comfort, and coastal elegance. Whether hosting extended family or enjoying peaceful beach days, this property is perfectly suited for multi-generational living. Offered fully furnished and turn-key for Summer 2025, this is a rare chance to own a truly special oceanfront escape on Seven Mile Island.

| Total Rooms | 18 |
| Full Bath | 5 |
| # of Stories | |
| Year Build | 2009 |
| Lot Size | 1 to 6000 SqFt |
| Tax | 31471.00 |
| SQFT | 3963 |
| Exterior | Shingle, Stone, Wood |
| ParkingGarage | 4 car parking |
| InteriorFeatures | Bar, Fireplace- Gas, Wood Flooring, Security System, Smoke/Fire Alarm |
| AlsoIncluded | Drapes, Curtains, Shades, Blinds, Rugs, Furniture, See Remarks, Window Treatments |
| Heating | Gas Natural, Forced Air, Multi-Zoned |
| HotWater | Gas- Natural, On Demand |
| Sewer | Public |
| Bedrooms | 6 |
| Half Bath | 1 |
| # of Stories | |
| Lot Dimensions | 50 |
| # Units | |
| Tax Year | 2025 |
| Area | Avalon |
| OutsideFeatures | Deck, Enclosed/Covered Patio, Porch, Grill, Storage Building, Cable TV, Sidewalks, Outside Shower, In Ground Pool |
| OtherRooms | Living Room, Dining Room, Kitchen, Recreation/Family, Laundry/Utility Room, See Remarks |
| AppliancesIncluded | Range, Oven, Self-Clean Oven, Microwave Oven, Refrigerator, Washer, Dryer, Dishwasher, Disposal, Burglar Alarm, Smoke/Fire Detector |
| Basement | Crawl Space |
| Cooling | Central Air Condition, Multi Zoned |
| Water | Public |