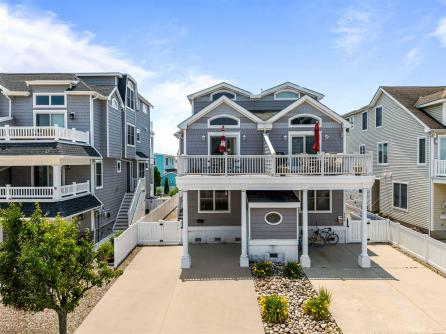
Graham Ginn 609-399-0076x173
3160 Asbury Avenue, Ocean City



$1,949,000

Mobile:
609-602-4884Office
609-399-0076x173Condo
5
4
This 5-bedroom, 4-bath, three-story townhome is set in a prime park-and-walk location, close to the heart of Avalon and the beach, and is ready for this summer’s immediate enjoyment. Just steps away from Avalon’s tennis and basketball courts, and playground, this home offers a central launch point for summer fun. The first floor features two spacious en-suite bedrooms and a hall laundry closet. Upstairs, an open main living area includes a large kitchen with center island, granite countertops, and stainless steel appliances. The dining space connects seamlessly to the living room, featuring vaulted ceilings and a gas fireplace, and sliding doors lead to a wide front deck ideal for relaxing or dining outside. A third bedroom with access to an additional covered deck and a full hall bath round out the second floor. The third floor offers two additional bedrooms with a shared hall bath, including a rear bedroom with a private deck facing south offering bay and sunset views. Out back, the southern-exposed yard offers plenty of space to enjoy now – and room for a future pool if desired. There’s also a convenient storage unit toward the front of the home for storing bikes and essential beach gear. Offered furnished with a few exclusions, this home is ready for immediate summer enjoyment.

| Total Rooms | 6 |
| Full Bath | 4 |
| # of Stories | Three |
| Year Build | 2006 |
| Lot Size | |
| Tax | 4801.00 |
| SQFT |
| UnitFeatures | Fireplace, Cathedral Ceiling |
| OtherRooms | Living Room, Kitchen, Dining Area |
| Heating | Gas Natural, Forced Air |
| HotWater | Gas |
| Sewer | City |
| Bedrooms | 5 |
| Half Bath | 0 |
| # of Stories | Three |
| Lot Dimensions | |
| # Units | |
| Tax Year | 2024 |
| Area | Avalon |
| ParkingGarage | 2 Car, Concrete Driveway |
| AppliancesIncluded | Range, Microwave Oven, Refrigerator, Washer, Dryer, Dishwasher |
| Cooling | Central Air |
| Water | City |