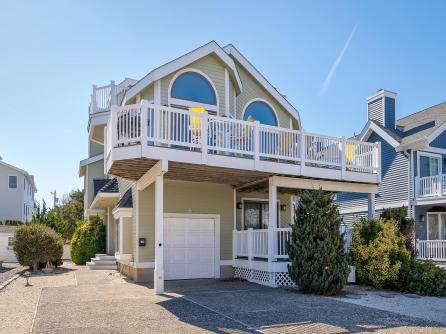
Michael Wallitsch 609-391-1330x412
1330 Bay Avenue, Ocean City



$2,795,000

Mobile:
609-350-9800Office
609-391-1330x412Single Family
5
3
Spacious Avalon Retreat Just Steps from the Beach. This generously sized single-family home offers space, comfort, and unbeatable proximity to the beach—all at one of the best values in Avalon. On the first floor, you’ll find a spacious family room with access to a street-side deck, perfect for relaxing or entertaining and the first two bedrooms. This level also features a laundry room and direct access to the attached garage for added convenience. Upstairs on the second floor, there are two more bedrooms, including the primary suite, which boasts a large walk-in closet and a spa-like bathroom with a Jacuzzi tub. A full hall bathroom with his-and-her sinks and a linen closet adds to the thoughtful layout. The heart of the home is the open-concept kitchen, complete with a center island and salad sink, adjacent to a sunny dining area and a spacious living room with vaulted ceilings. The second-floor deck offers a peek at the ocean, showcasing just how close you are to the beach. The third floor features a versatile fifth bedroom currently used as a combined bedroom/sitting area with a built-in wet bar and a powder room. Step outside onto your private third-floor deck, the perfect hideaway to soak up the sun. Located on the “sunny side of the street” This home also has room for a private pool in the sun-drenched backyard, making it a perfect fit for families or anyone seeking a coastal getaway. Don’t miss this opportunity to own one of the most affordable, spacious single-family homes in Avalon—a true gem in the greatest shore town there is.

| Total Rooms | 9 |
| Full Bath | 3 |
| # of Stories | |
| Year Build | 1989 |
| Lot Size | 1 to 6000 SqFt |
| Tax | 8336.00 |
| SQFT | 2775 |
| Exterior | Wood |
| ParkingGarage | Garage, 1 Car, Attached, Concrete Driveway |
| InteriorFeatures | Fireplace- Gas, Wall to Wall Carpet |
| AlsoIncluded | Curtains, Blinds, Furniture |
| Heating | Gas Natural, Multi-Zoned |
| HotWater | Gas- Natural |
| Sewer | City |
| Bedrooms | 5 |
| Half Bath | 1 |
| # of Stories | |
| Lot Dimensions | 50 |
| # Units | |
| Tax Year | 2024 |
| Area | Avalon |
| OutsideFeatures | Deck, Cable TV |
| OtherRooms | Living Room, Kitchen, Den/TV Room, Dining Area, See Remarks |
| AppliancesIncluded | Range, Oven, Self-Clean Oven, Microwave Oven, Refrigerator, Washer, Dryer, Disposal, Smoke/Fire Detector, Stove Natural Gas |
| Basement | Crawl Space |
| Cooling | Central Air Condition, Multi Zoned |
| Water | City |