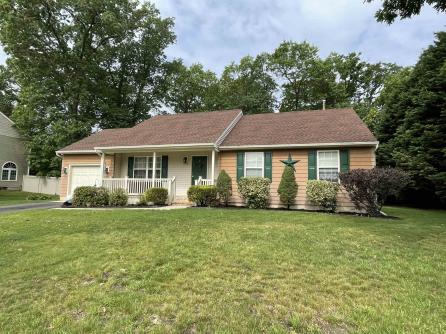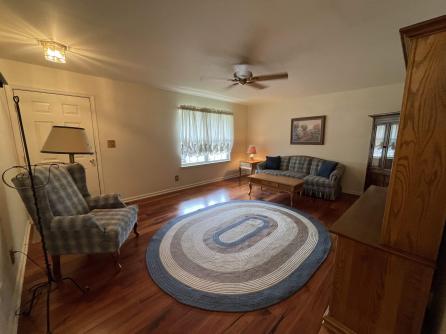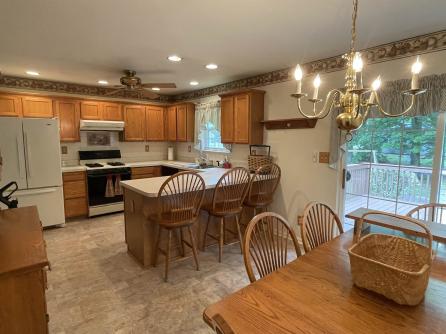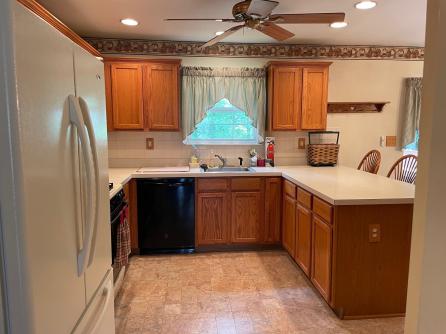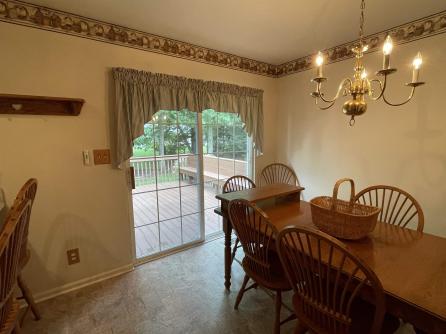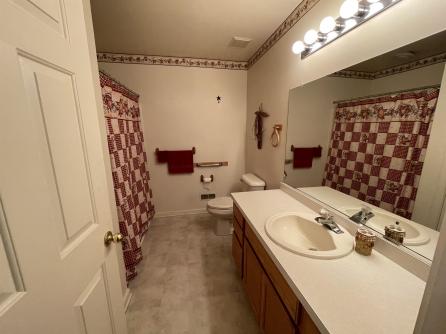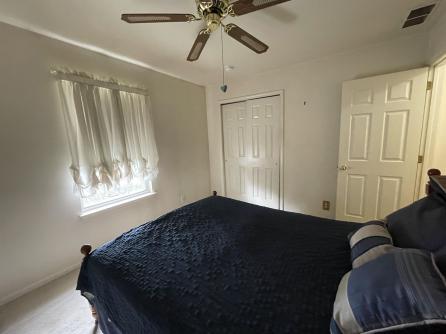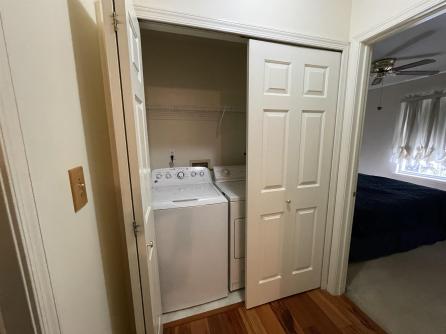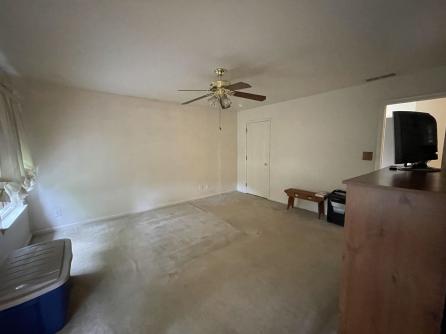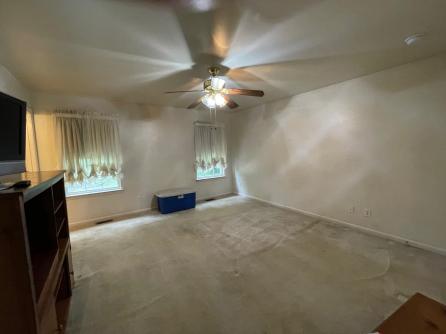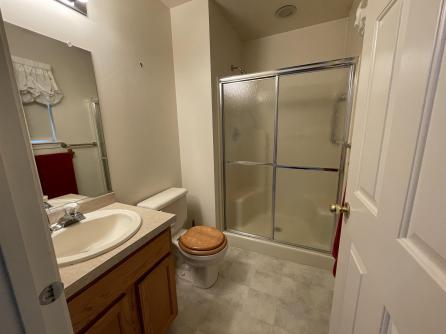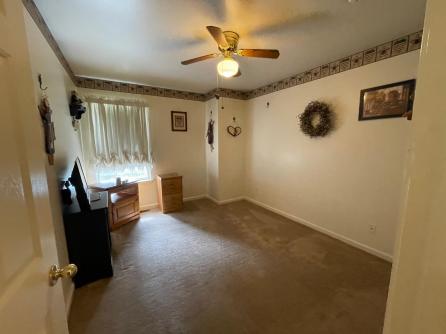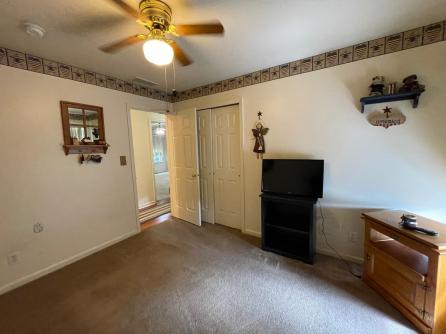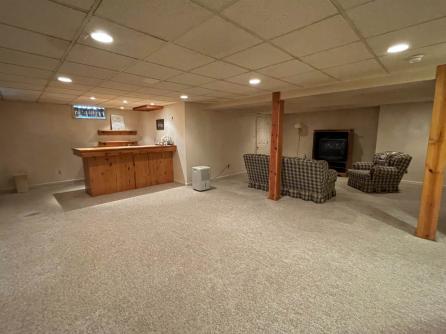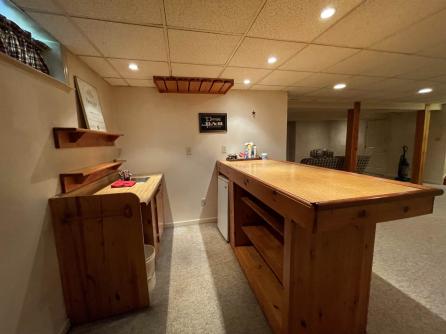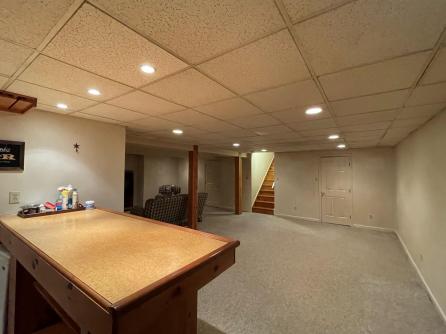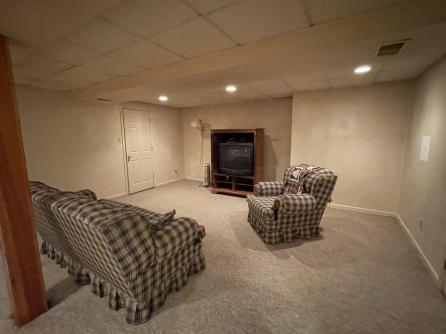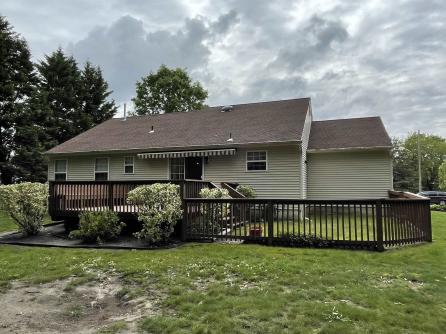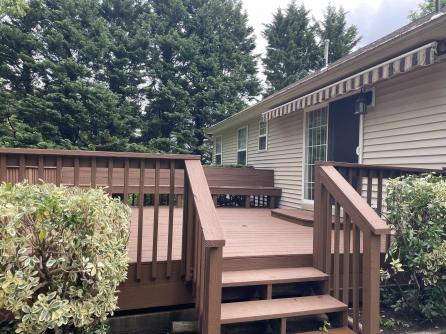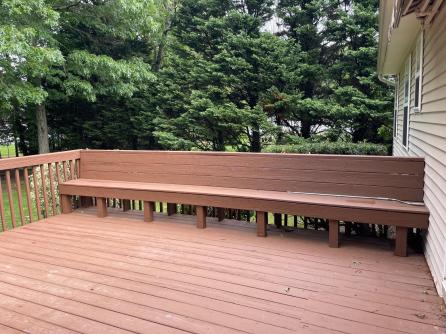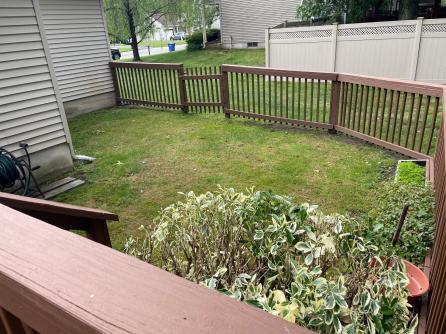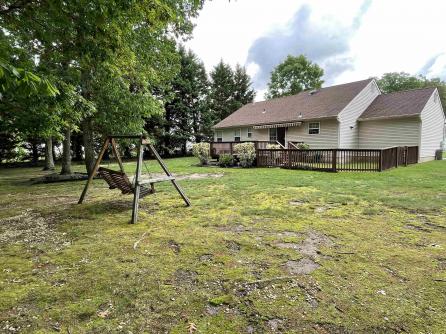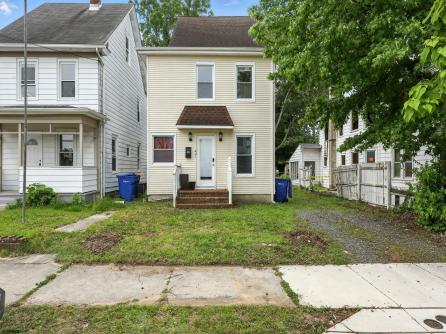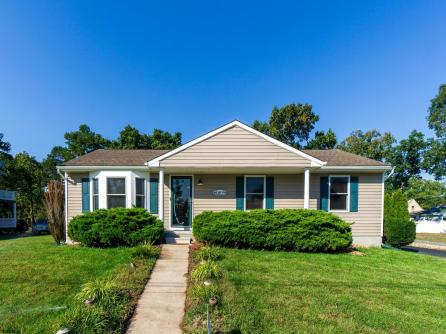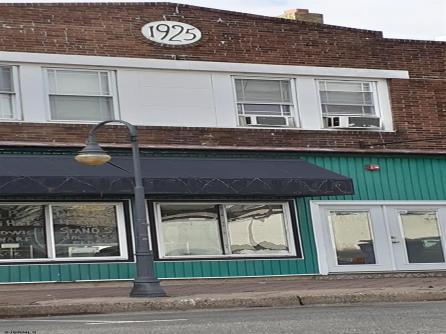Outskirts of Millville, located on dead end street/ minimal traffic. Original owners offering this beautiful one story home and ready for you to occupy. You will love the perfect family layout with front door entry into the spacious living room highlighting the envy of hardwood floors, Kitchen with all appliances, extended countertop with stool seating and dining area for additional seating. Stroll down the hallway lined with ample closets, washer and dryer on main floor. Primary Bedroom with walk in closet and ensuite bathroom for extra privacy. Two additional nice sized Bedrooms with double closets and another full Bathroom in close proximity. Partially finished basement for all your family/ friend gatherings with entertainment area and built in wet bar. Separate storage room with built shelving for your decoration containers and workshop area. Updated roof, heat and central air a plus. Other highlights: Inground sprinkler system surrounding home, asphalt driveway, one car attached garage, large backyard, sliding patio doors leading to rear wooden deck with built in seating and retractable motorized awning. Natural gas heat, public water and sewer a plus. Get started today on your new home!
Listing courtesy of: KELLER WILLIAMS PRIME REALTY
The data relating to real estate for sale on this web site comes in part from the Broker Reciprocity Program of the Cape May Multiple Listing Service. Some properties which appear for sale on this website may no longer be available because they are under contract, have sold or are no longer being offered for sale. Information is deemed to be accurate but not guaranteed. Copyright Cape May Multiple Listing Service. All rights reserved.



