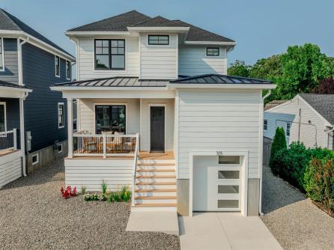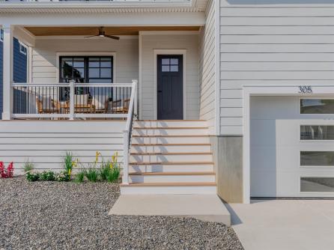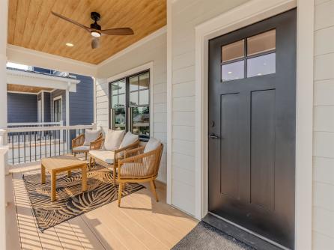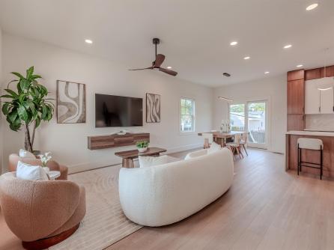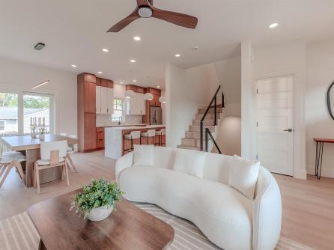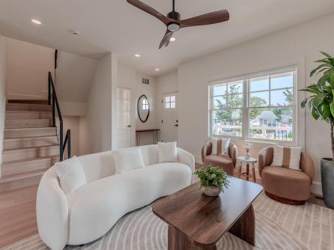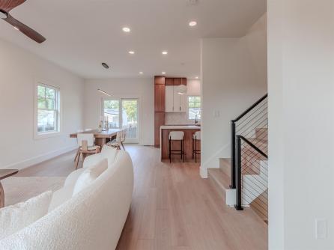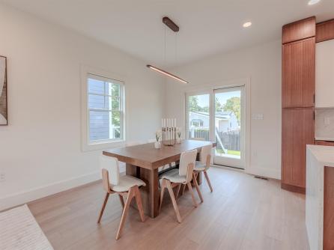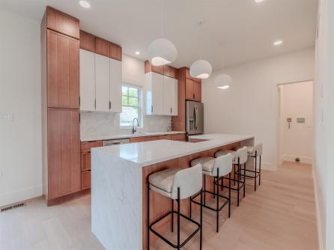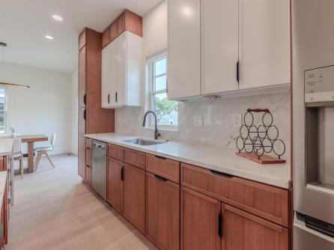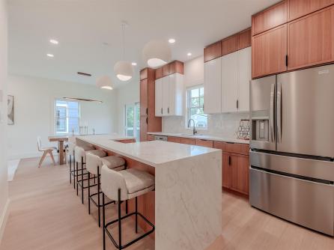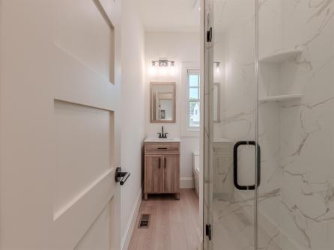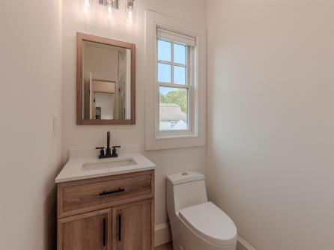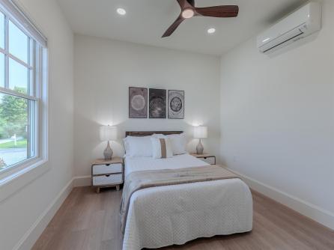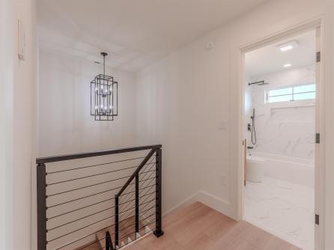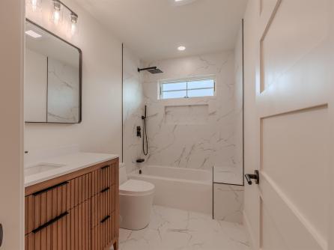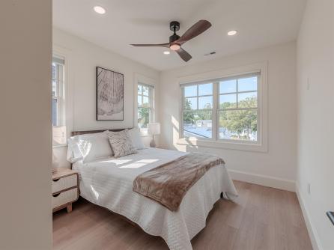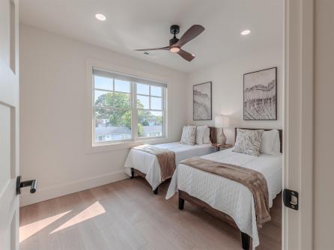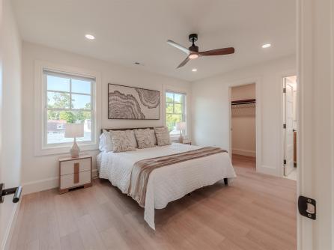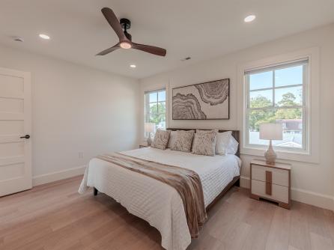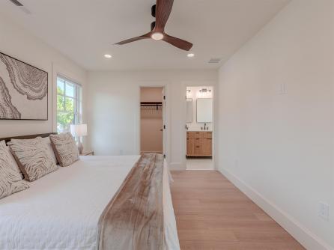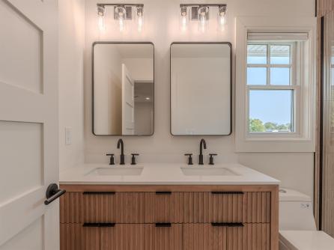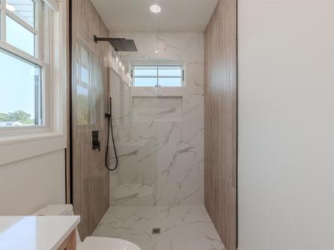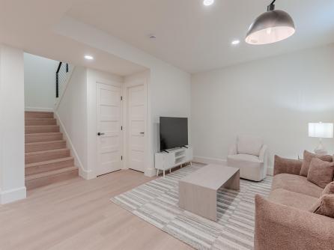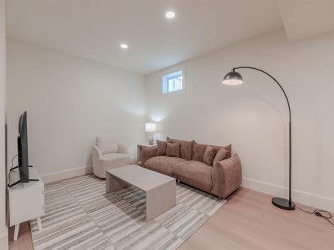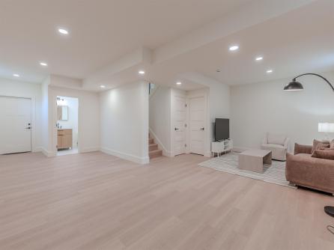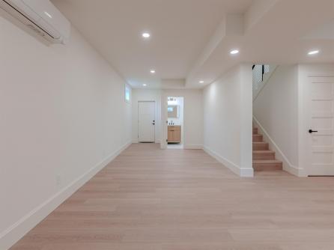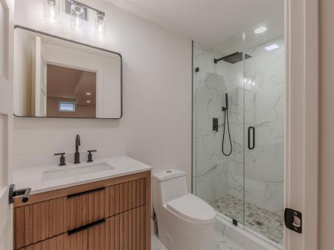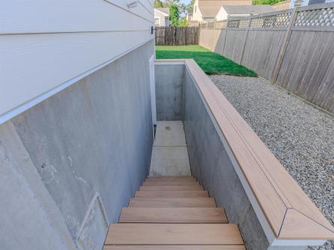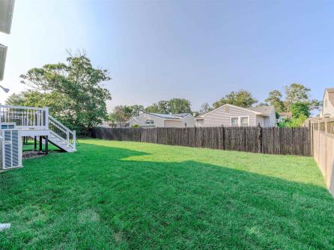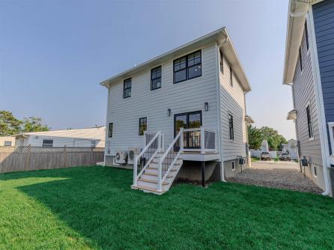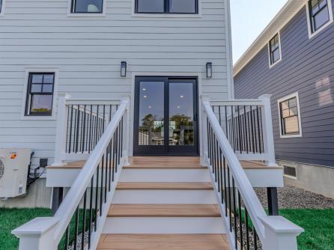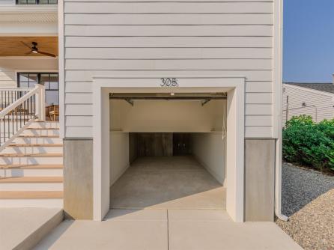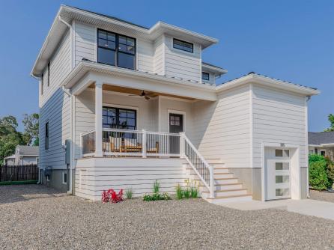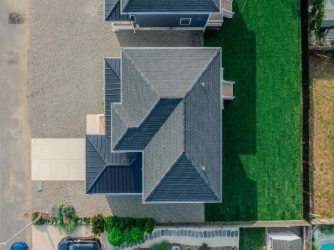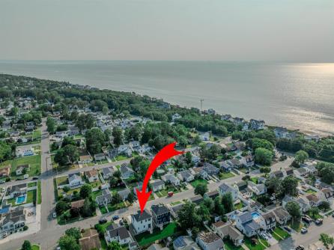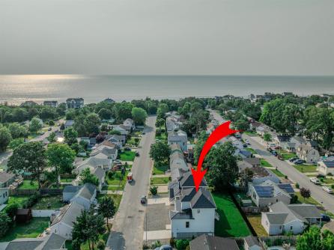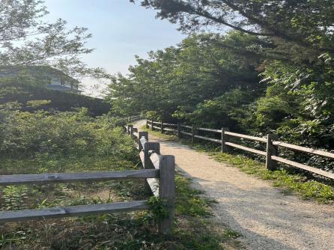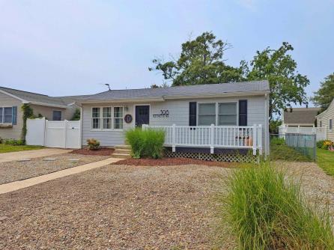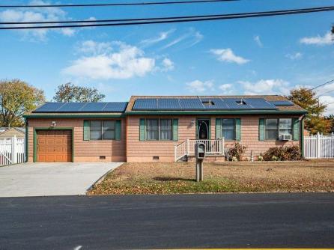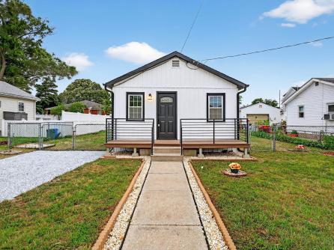Discover modern seaside elegance, perfectly blended with timeless comfort, at 305 Oakdale Avenue. This stunning brand-new 4-bedroom, 4-bath home is ideally located just minutes from the bay, beach, and boardwalk. The inviting front porch sets the tone with classic coastal charm—perfect for sipping morning coffee or enjoying evening breezes. Designed with low-maintenance materials, ample seating space, exterior lighting, and a stylish wood-toned ceiling fan, it’s a warm, welcoming spot to relax and take in the peaceful neighborhood vibe. Step inside the front door and you’re welcomed into a bright and airy open-concept living, dining, and kitchen space—enhanced by soaring 9-foot ceilings—designed to impress and built to perform. The kitchen stuns with warm wood tones and elegant, soft-close cabinetry, striking quartz countertops & backsplash, stainless steel appliances, dual-fuel downdraft stove, microwave drawer and a generous island perfect for entertaining. Effortless hosting starts in this thoughtfully designed space that brings everyone together. Just beyond a discreet pocket door off the kitchen, you\'ll find a private first-floor bedroom and full bathroom—ideal for guests, multi-generational living, or a quiet home office. The bath includes a tiled shower and a 24” vanity. For personalized comfort, the bedroom is equipped with its own mini-split system for independent heating and cooling. The open staircase, featuring the sleek Midnight Series cable railing, leads to the second floor, where you’ll find two spacious bedrooms with generous closet space and a hall bath equipped with a tub/shower combo and a 48” vanity. The generous primary suite includes a walk-in closet and a sophisticated en-suite bath with a 60” double vanity and a curbless walk-in shower. At the base of the staircase, you\'ll find the finished basement, designed with 8-foot ceilings and versatile living in mind. This level includes a full bath with a glass-enclosed shower and a 36” vanity, along with a convenient storage closet, a separate mechanical room and a Mitsubishi mini-split system for year-round comfort. With its own private entrance, the space offers flexible living options for guests or extended family. Built with care and quality, this home features a dual-zone, high-efficiency Mitsubishi HVAC system, two additional mini-splits, tankless water heater, black Anderson 400 series windows, Timberline 30 year architectural shingled roof, standing seam black metal roof over the front porch and garage, Hardi board wood-grain 8” siding, maintenance free Azak trim and decking, all new 6” gutters, Superior Walls basement with 6” french drain system and sump pump. Step outside to discover a finished storage garage complete with a modern insulated door and new concrete driveway, plus convenient street parking. The front yard features low-maintenance, beautifully designed stone landscaping, while the spacious backyard boasts brand new sod — ideal for kids to play, run around, or enjoy outdoor fun. Thinking of adding a pool? The generous backyard offers the perfect space for a custom pool, and there\'s already an outdoor shower installed — a great touch for rinsing off after a trip to the Bay. The access to the Bay beach sits at Broadway, one street over. Whether you\'re looking for a year-round residence, weekend getaway, or investment property, don’t miss your chance to own 305 Oakdale Avenue.
Listing courtesy of: HOMESTEAD REAL ESTATE CO. INC.
The data relating to real estate for sale on this web site comes in part from the Broker Reciprocity Program of the Cape May Multiple Listing Service. Some properties which appear for sale on this website may no longer be available because they are under contract, have sold or are no longer being offered for sale. Information is deemed to be accurate but not guaranteed. Copyright Cape May Multiple Listing Service. All rights reserved.



