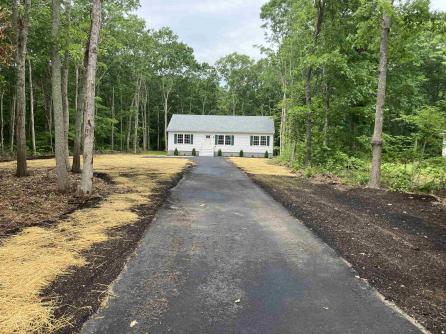
Bob Wilkins 609-399-4211x228
109 E 55th St., Ocean City



$417,000

Mobile:
609-425-7423Office
609-399-4211x228Single Family
3
2
NEW CONSTRUCTION completed spec home with certificate of occupancy. This delightful ranch is nestled 155 feet off the road on a wooded lot for privacy and seclusion. The lot is just shy of an acre which is an oversized lot for the neighborhood. This home boasts 3 spacious bedrooms with 2 full bathrooms and a side entrance with a mud/laundry room. The open floor plan features a kitchen island with quartz counter tops, vinyl plank flooring in the living areas and carpeting in the bedrooms. Storage is plentiful as each bedroom has a sizable closet in addition to a coat closet, hall closet, and laundry room closet. The sliding glass door from the dining area leads to a concrete patio area surrounded by woods. The upgraded septic system provides for a level front yard (Aqua Klear system). Front landscaping has flower beds with shrubs and flowering perennials and annuals. The home specifications, floor plans, front elevation and site plan are located in the Associated Docs.

| Total Rooms | 6 |
| Full Bath | 2 |
| # of Stories | |
| Year Build | 2025 |
| Lot Size | 1/4 to 1 Acre |
| Tax | |
| SQFT | 1320 |
| Exterior | Vinyl |
| ParkingGarage | Black Top Driveway |
| InteriorFeatures | Wall to Wall Carpet, Vinyl Flooring, Kitchen Island |
| Basement | Crawl Space |
| Cooling | Central Air Condition |
| Water | City |
| Bedrooms | 3 |
| Half Bath | 0 |
| # of Stories | |
| Lot Dimensions | 0 |
| # Units | |
| Tax Year | 2025 |
| Area | Whitesboro |
| OutsideFeatures | Patio |
| OtherRooms | Living Room, Kitchen, Dining Area, Laundry/Utility Room, Storage Attic, 1st Floor Primary Bedroom |
| AppliancesIncluded | Range, Oven, Microwave Oven, Refrigerator, Dishwasher, Stove Natural Gas, Stainless steel appliance |
| Heating | Gas Natural |
| HotWater | Gas- Natural |
| Sewer | Septic |