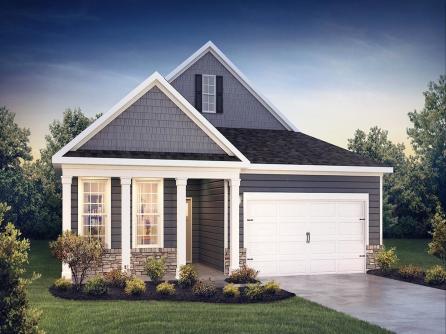
Nicole Williams 609-399-0076x187
3160 Asbury Avenue, Ocean City



$699,990

Mobile:
856-357-6463Office
609-399-0076x187Single Family
3
3
New Construction Underway! Own a luxury, new construction ranch home with all upgrades included, in close proximity to Jersey Shore Beaches! Cape May County Select provides the peace of mind and benefits of purchasing from a national homebuilder on an individual homesite. The Bristol is a stunning new construction, ranch home plan featuring 2,401 square feet of living space, 3 bedrooms, a Flex Room, a Finished Loft, 3 bathrooms and a 2-car garage. Look no further than the Bristol for the convenience of first floor living! The foyer welcomes you in past a large bedroom and flex room, you decide how this space functions! The eat-in kitchen with ceramic tile backsplash, soft-close cabinetry and an oversized quartz island is perfect for prep work, entertaining and casual dining. It flows effortlessly into the open living room with fireplace and dining area. The owner’s suite is off the main living area and features a spacious bathroom and huge walk-in closet that has a door into the laundry room – simplifying an everyday chore! A finished, second story loft comes completed on the Bristol plan that features a full bedroom, bathroom and hang out area upstairs, the perfect space for any guests staying with you to retreat to! *Your new home also comes complete with our Smart Home System featuring a Qolsys IQ Panel, Honeywell Z-Wave Thermostat, Amazon Echo Pop, Video doorbell, Eaton Z-Wave Switch and Kwikset Smart Door Lock. Ask about customizing your lighting experience with our Deako Light Switches, compatible with our Smart Home System! **Photos representative of plan only and may vary as built.

| Total Rooms | 12 |
| Full Bath | 3 |
| # of Stories | |
| Year Build | 2025 |
| Lot Size | 1/4 to 1 Acre |
| Tax | |
| SQFT | 2401 |
| Exterior | Vinyl |
| ParkingGarage | Garage, 2 Car, Attached |
| InteriorFeatures | Fireplace- Gas, Walk in Closet, Tile Flooring, Vinyl Flooring, Kitchen Island |
| Basement | Slab |
| Cooling | Central Air Condition |
| Water | Well |
| Bedrooms | 3 |
| Half Bath | 0 |
| # of Stories | |
| Lot Dimensions | 0 |
| # Units | |
| Tax Year | 2026 |
| Area | Cape May Court House |
| OutsideFeatures | Enclosed/Covered Patio, Porch |
| OtherRooms | Living Room, Dining Room, Kitchen, Eat-In-Kitchen, Dining Area, Pantry, Laundry/Utility Room, 1st Floor Primary Bedroom |
| AppliancesIncluded | Range, Oven, Microwave Oven, Dishwasher, Stove Natural Gas |
| Heating | Gas Natural |
| HotWater | Gas- Natural |
| Sewer | Public |