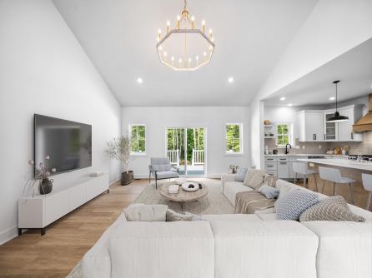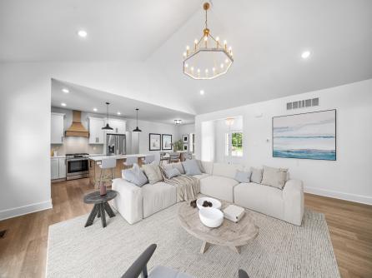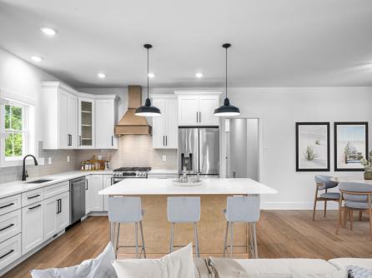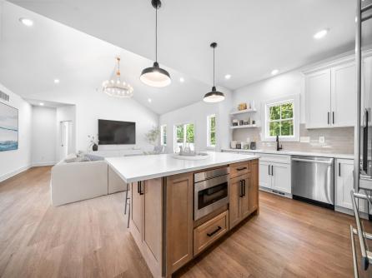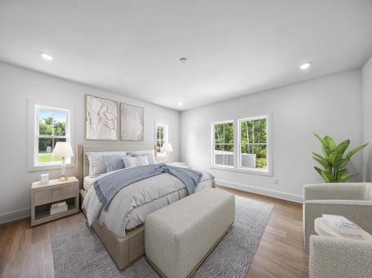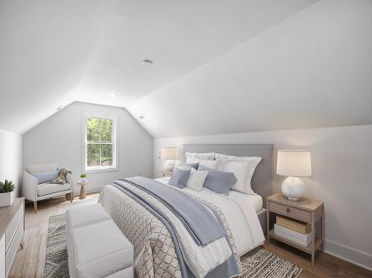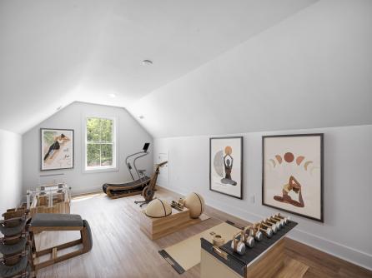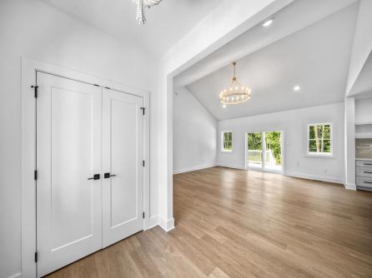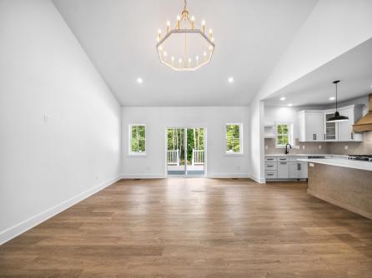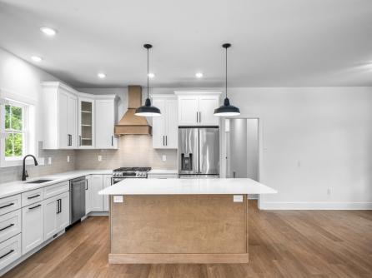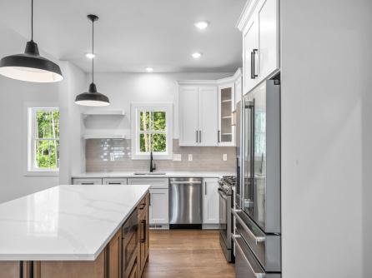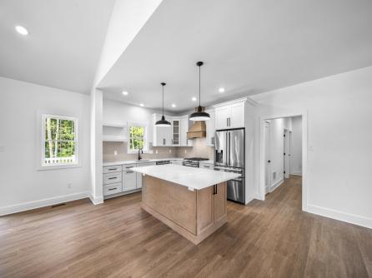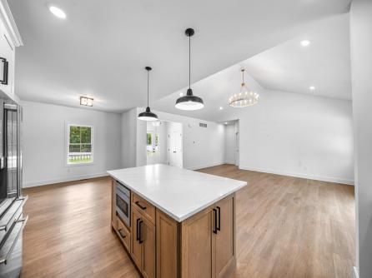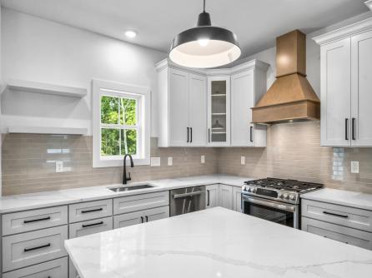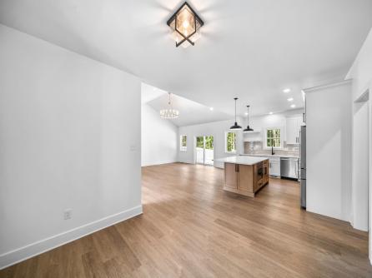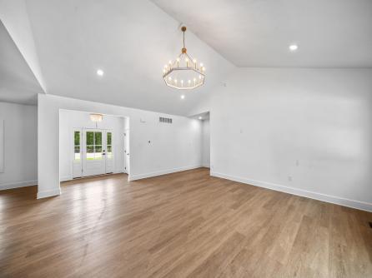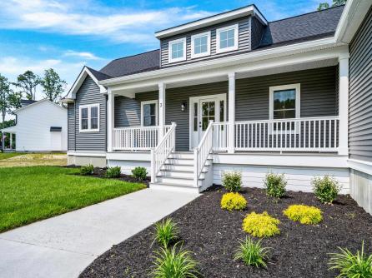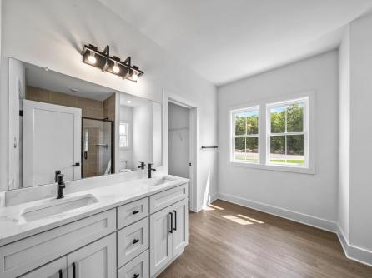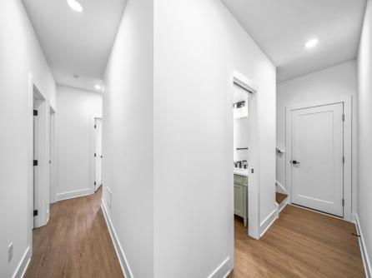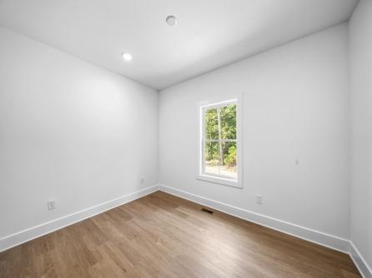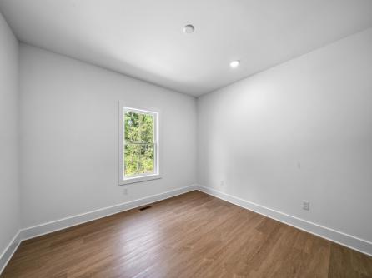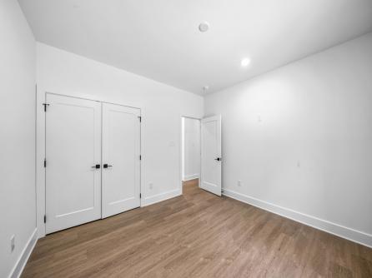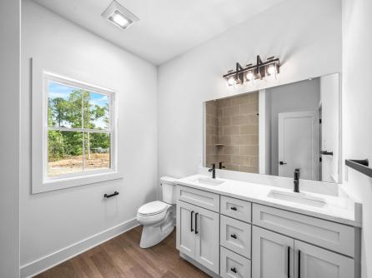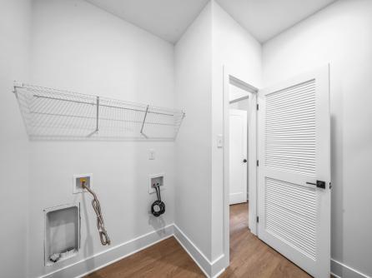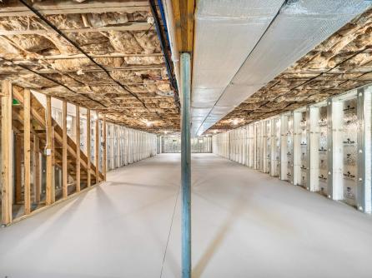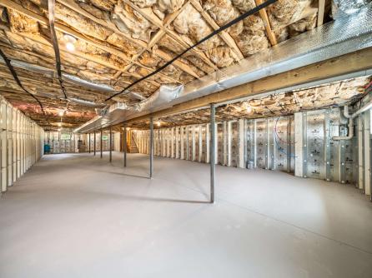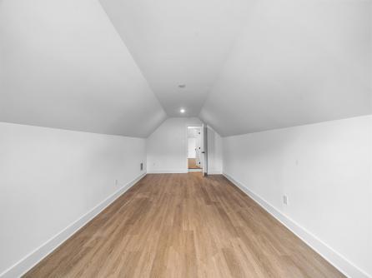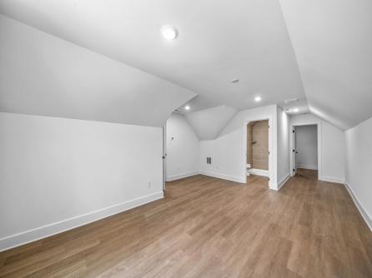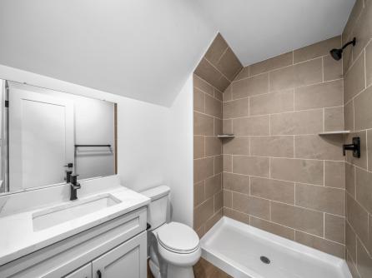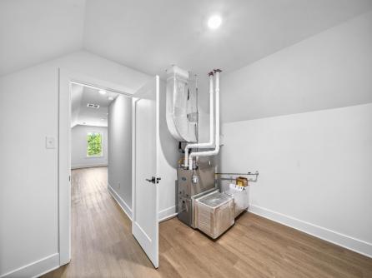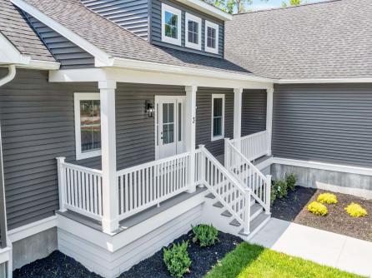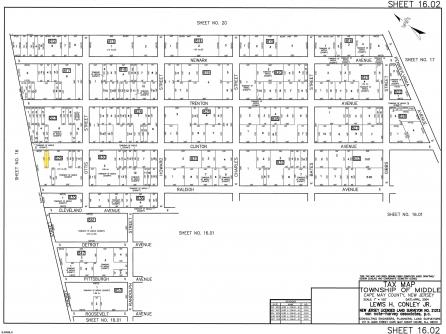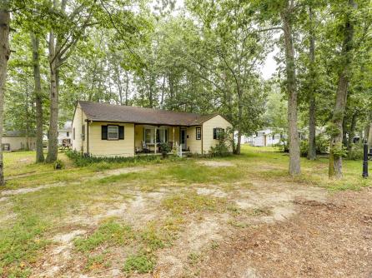

For Sale 3 Patsy's Way, Cape May Court House, NJ, 08210
My Favorites- OVERVIEW
- DESCRIPTION
- FEATURES
- MAP
- REQUEST INFORMATION
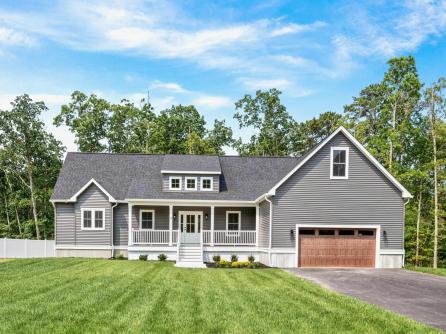
3 Patsy's Way, Cape May Court House, NJ, 08210
$899,000

-
Karen A. Becker
-
Mobile:
609-364-0999 -
Office
609-399-0076
- listing #: 251656
- PDF flyer DOWNLOAD
- Buyer Agent Compensation: N/A
- 2 in 1 PDF flyer DOWNLOAD
-
Single Family
-
4
-
3
NEW HOME IN NEW DEVELOPMENT – HARBOR CROSSINGS | CAPE MAY COURT HOUSE Introducing The MARQUIS Model, a spacious and stylish 4-bedroom, 3.5-bath ranch-style home with a full basement, located in the heart of Cape May Court House. With over 3,400 sq.ft. of living space and a 2-car garage, this home is perfect for families seeking room to spread out or expand. Step through the front door into a bright and airy open-concept layout, featuring a wide-open kitchen, dining, and living area. The gourmet kitchen boasts a large center island with built-in microwave, quartz countertops, stainless steel appliance package, custom wood hood over the range, pantry, and adjacent mudroom and laundry room. A convenient half bath is also located near the garage entry. On one side of the home, you’ll find the spacious primary suite with a luxurious en-suite bath and walk-in closet. The opposite end offers two additional bedrooms with a shared full bath. Upstairs, the 4th bedroom includes its own private bath and access to a versatile bonus room above the garage—perfect for a home office, gym, or media room. Upgrades include: Luxury vinyl plank flooring throughout the 1st floor, Upgraded interior doors, Upgraded kitchen and appliance package, Enhanced rear deck with vinyl railing, Finished bonus room over the garage. Just 5 miles to Stone Harbor and 12 miles to Cape May, this thoughtfully designed home combines comfort, style, and convenience in a prime location.

| Total Rooms | 10 |
| Full Bath | 3 |
| # of Stories | |
| Year Build | 2025 |
| Lot Size | 1-5 Acres |
| Tax | |
| SQFT | 3400 |
| Exterior | Vinyl |
| ParkingGarage | Garage, 2 Car, Attached |
| InteriorFeatures | Smoke/Fire Alarm, Walk in Closet |
| Basement | Full |
| Cooling | Central Air Condition |
| Water | Well |
| Bedrooms | 4 |
| Half Bath | 1 |
| # of Stories | |
| Lot Dimensions | 1 |
| # Units | |
| Tax Year | 2024 |
| Area | Cape May Court House |
| OutsideFeatures | Cable TV, Sprinkler System |
| OtherRooms | Living Room, Dining Room, Kitchen, Eat-In-Kitchen |
| AppliancesIncluded | Range, Oven, Microwave Oven, Refrigerator, Dishwasher |
| Heating | Gas Propane, Forced Air |
| HotWater | Gas- Natural |
| Sewer | Septic |
