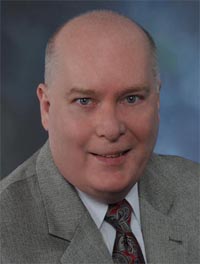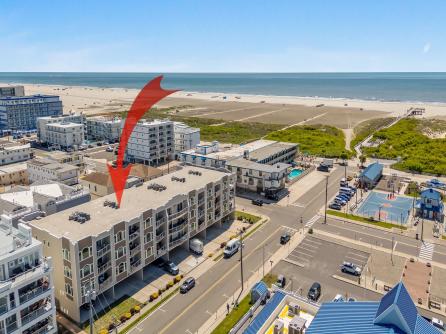
Kevin Laskowski 609-391-0500x312
1670 Boardwalk, Ocean City



$960,000

Mobile:
267-432-1248Office
609-391-0500x312Condo
3
2
Welcome to Carousel By The Sea and this BRILLIANT 3 bedroom, 2 bath, 2nd story Condo with a WATER VIEW! Take the elevator to your new RETREAT, which will lead you to a BRIGHT and OPEN floor plan. Upon entry, you will immediately notice the STUNNING luxury vinyl floors that extend throughout the main living areas. The UPSCALE kitchen shines with granite countertops, stainless steel appliances, a trendy stone-look backsplash, tile flooring, loads of upper and lower cabinet space, upscale pendant lights, and a breakfast bar that easily accommodates four. The designated dining area offers a modern light fixture and opens to the living room. A BRIGHT picture window is flanked by 2 additional windows hosting adjustable blinds and a sliding door that leads to your PRIVATE balcony with BREATHTAKING water views, providing the perfect spot to relax after a long day at the beach/pool. The PRIMARY retreat features a second sliding door to the balcony, plenty of room for a king-sized bedroom set, and has a PRIVATE bath with dual, incorporated sinks, a linen closet, under-cabinet storage, and a tub/shower. TWO guest bedrooms provide plenty of room to sleep up to EIGHT additional guests! The hall bath also offers DUAL incorporated sinks, storage, and a tub/shower. Completing this floor plan is a separate laundry room with storage space. Head outside to enjoy amenities such as the inground pool, paver patio, deck, and a BBQ area. Additionally, you will appreciate the storage space and that this unit comes furnished (minus personal items). Only ONE Block to the Beach or a quick drive to the BOARDWALK as well as plenty of restaurants, shopping, and more makes this the PERFECT location! Excellent rental history averaging $35k/year!

| Total Rooms | 8 |
| Full Bath | 2 |
| # of Stories | One |
| Year Build | 2006 |
| Lot Size | |
| Tax | 5981.00 |
| SQFT | 1556 |
| UnitFeatures | Wall To Wall Carpet, Whirpool/Spa, Elevator, Tile Floors |
| OtherRooms | Living Room, Kitchen, Dining Area, Storage Space |
| AlsoIncluded | Curtains, Blinds, Furniture |
| Cooling | Central Air, Ceiling Fan |
| Water | City |
| Bedrooms | 3 |
| Half Bath | 0 |
| # of Stories | One |
| Lot Dimensions | |
| # Units | |
| Tax Year | 2024 |
| Area | Wildwood Crest |
| ParkingGarage | 2 Car, Assigned Parking |
| AppliancesIncluded | Range, Self-Clean Oven, Microwave Oven, Refrigerator, Washer, Dryer, Dishwasher, Disposal |
| Heating | Gas Natural, Forced Air |
| HotWater | Gas |
| Sewer | City |