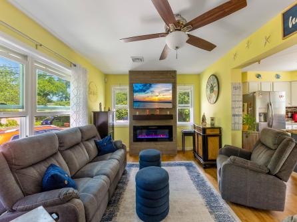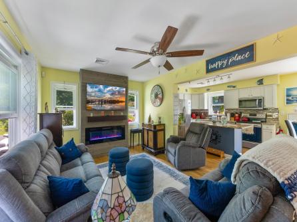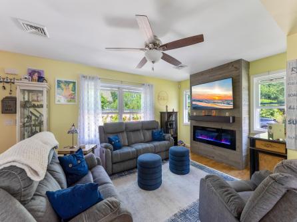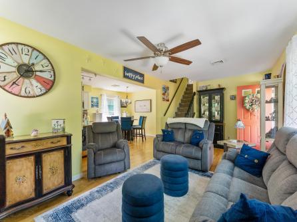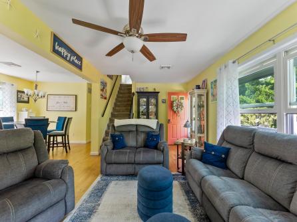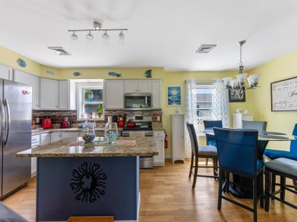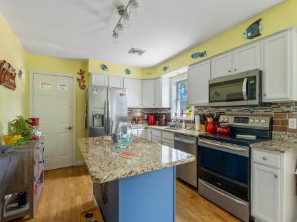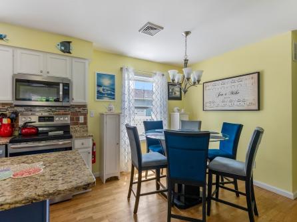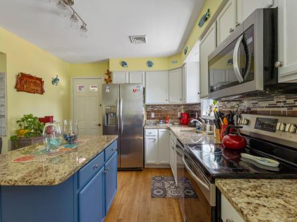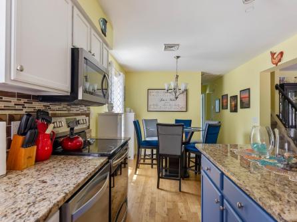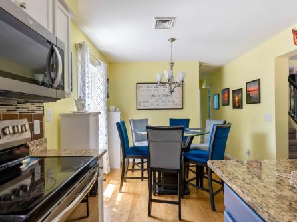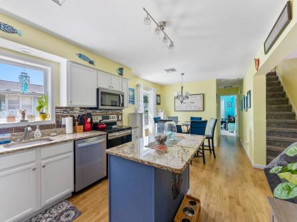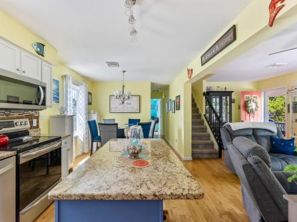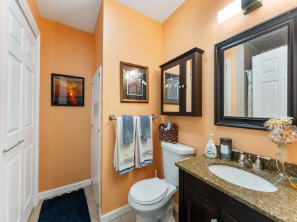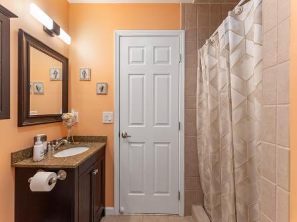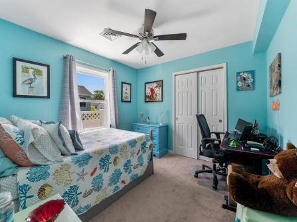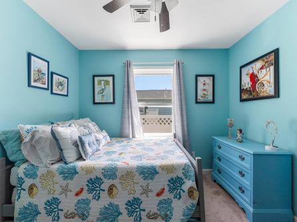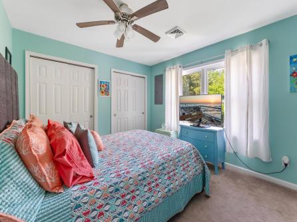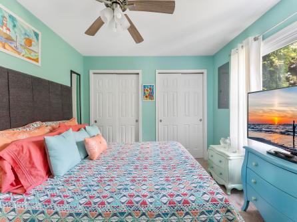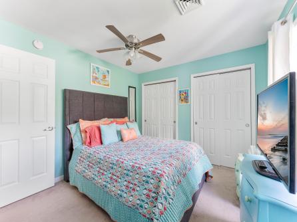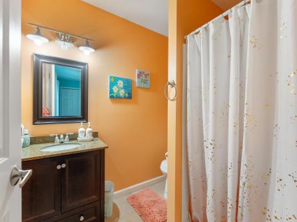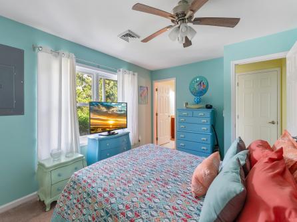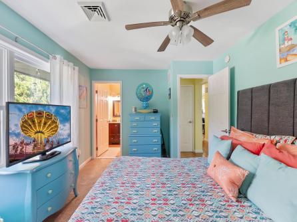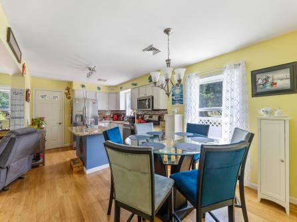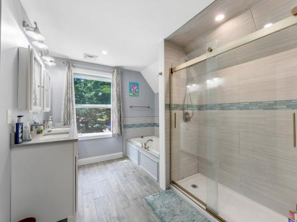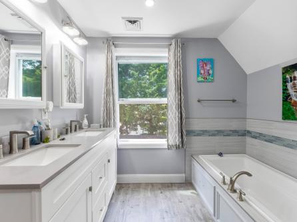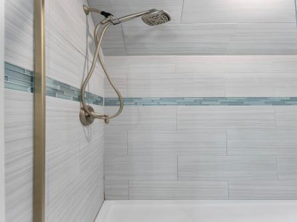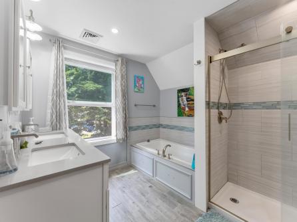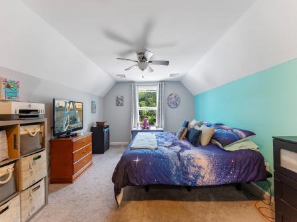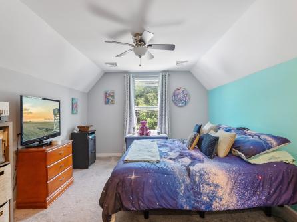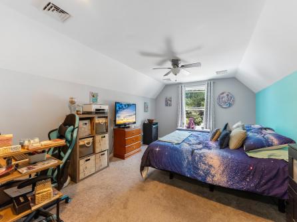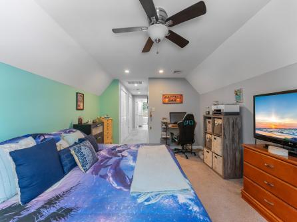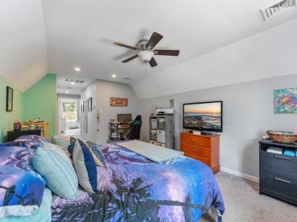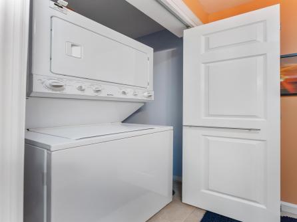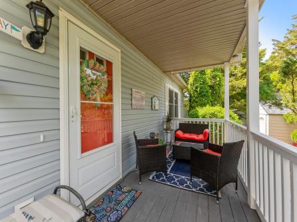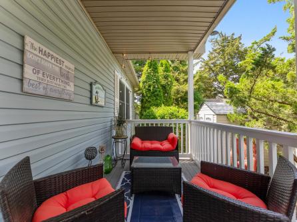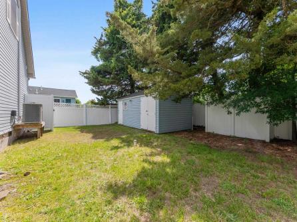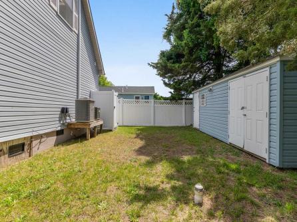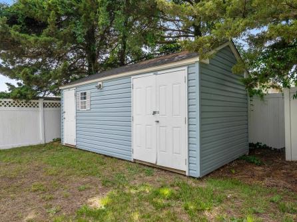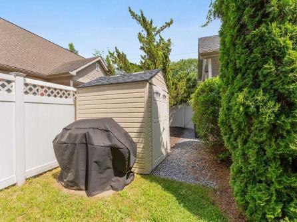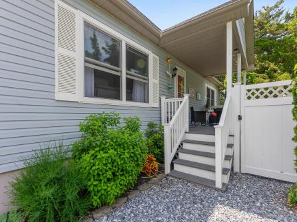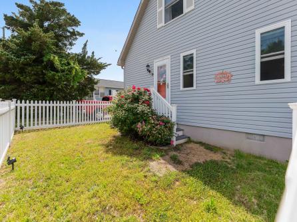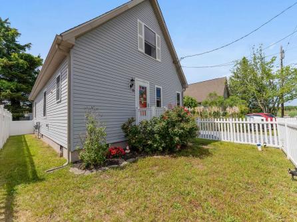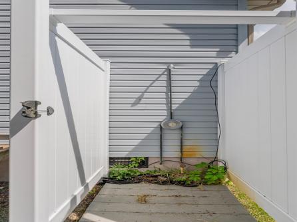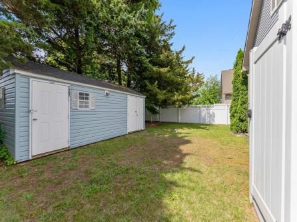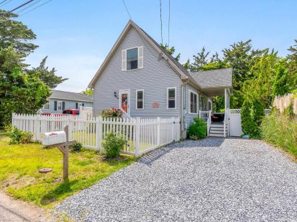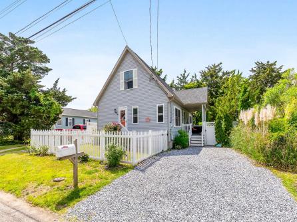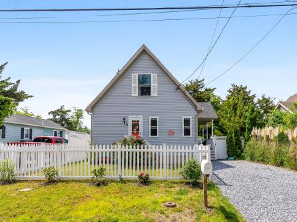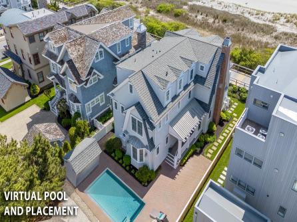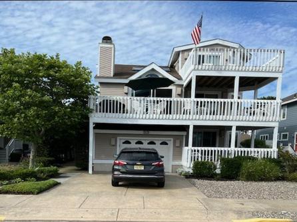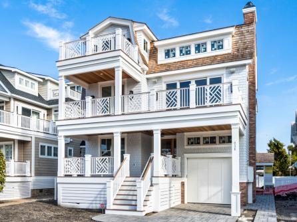THE ONLY NEW BEACH BLOCK HOME FOR SALE IN AVALON, AND THE LOWEST PRICED NEW BEACH BLOCK HOME IN AVALON /STONE HARBOR! Begin the 2025 season by TREATING YOURSELF to this amazing opportunity - a BRAND NEW, gorgeous home located just two homes away from the beach path! Being this close to the beach is a real treat, as the views are far superior to many other beach block settings. From this location, you\'ll experience the mesmerizing sight & sound of the ocean from both the front & rear of the house! DISTINCTIVE features include: buried utility lines on this street, and ocean views from the Living Area, Kitchen & Dining Area, from 4 of 6 decks and from the 3rd floor Bedrooms!! Each Bedroom has its own private bathroom. There\'s 6 Full Bathrooms, 2 Powder Rooms, a spacious Family Room overlooking the sparkling heated pool, huge decks on the front & rear of the home (6 decks total – 2 on each level), impressive 8 foot tall sliding doors, a 4-stop elevator, a large Techo-Bloc parking pad, driveway & walkways and a garage with convenient side door entrance. The home also features appointments such as: cedar shake siding & roof, mahogany decks, beautiful white oak flooring, a substantial trim package lending an upscale vibe, custom tile in each bathroom, and Wolf and Subzero appliances. The 1st Floor features 2 Bedrooms, 2 Full Bathrooms, a Powder Room & Laundry Room, a Family Room w/wet bar overlooking the pool, raised spa, Cabana and patio area, and a garage for ample storage. The 2nd Floor entertaining space is massive and beaming with natural light due to the extensive use of glass! Built-in speakers will set the mood as you play your favorite tunes! The Chef\'s kitchen features tons of counter space, a walk-in Pantry, top-notch appliances, and a large center island. There’s a towering cathedral ceiling above the Living Room, a gas fireplace and sliding doors leading to the street-side deck. The Great Room area flows out to the partially covered deck facing the refreshing, prevailing summer breeze. The deck is large enough to accommodate multiple seating areas and a grill with a natural gas hookup. The rear of the 2nd Floor features another Powder Room, 2 Bedrooms with their own private bathroom, and a deck overlooking the rear yard. The 3rd Floor offers two Private Suites, each with an ocean view & private deck! There’s also a 2nd washer/dryer! And as they say: LOCATION, LOCATION, LOCATION…this location affords convenient access to so many attractive destinations including: being a stone’s toss to the beach path, a short 3 block walk to the heart of Avalon’s Business District, the Public Bayfront Dock at 23rd Street (for gorgeous sunsets, swimming, fishing & crabbing), the Avalon Library at 32nd Street, the boardwalk, which spans along the ocean about half a mile – it’s the perfect setting for a relaxing walk or invigorating run! Also, at 30th Street and the beach, you’ll find Avalon’s Surfside Park & playground. Make this home your foundation of many happy memories! Contact us today for additional information!




