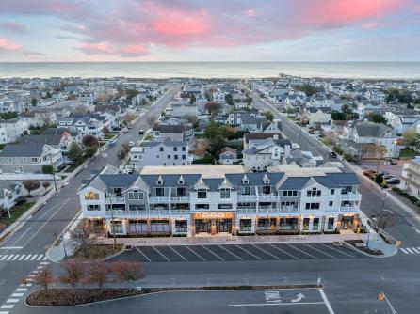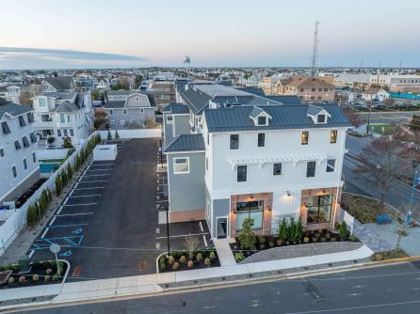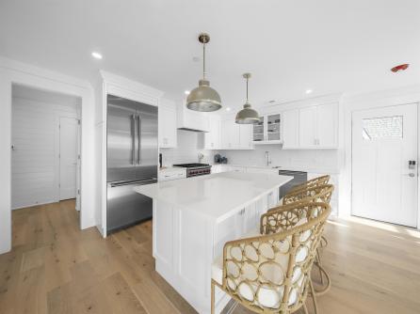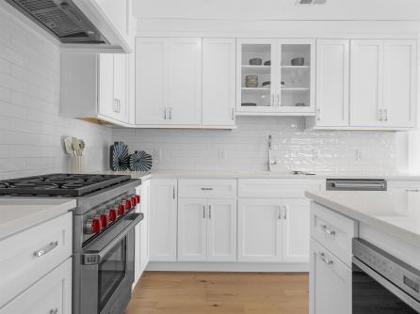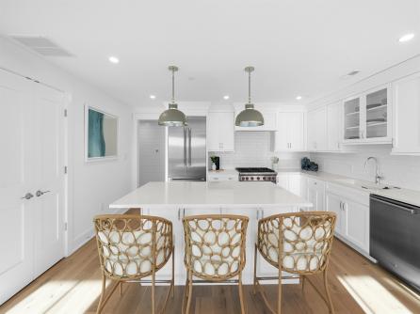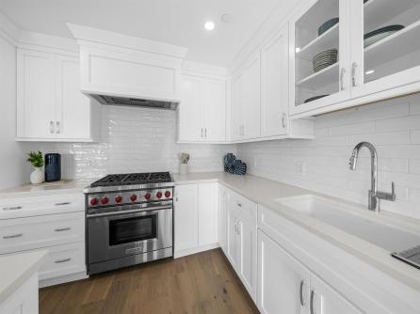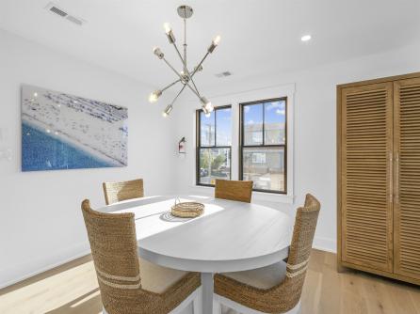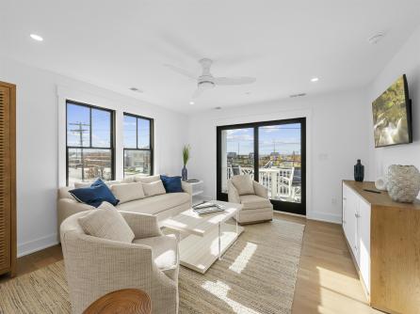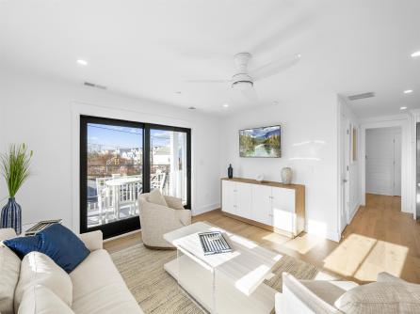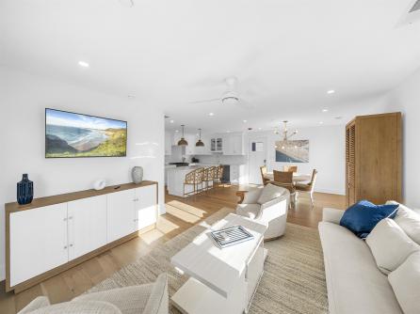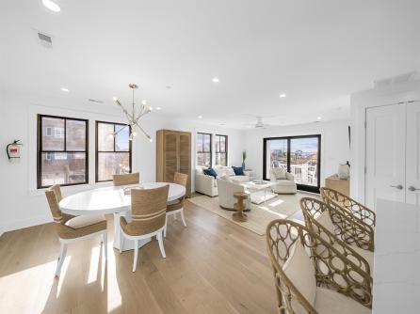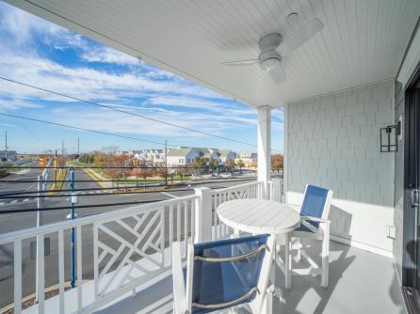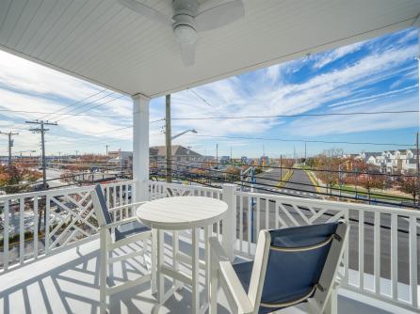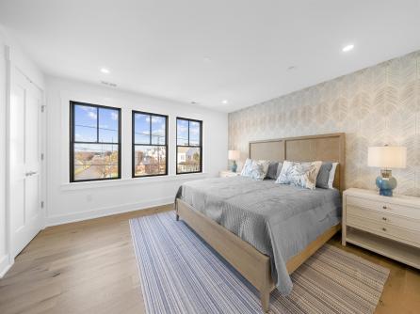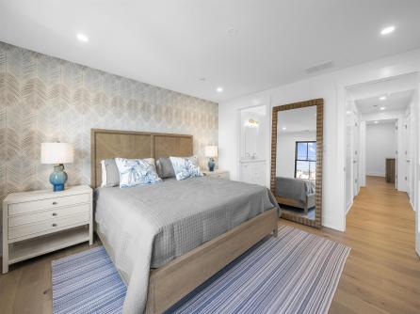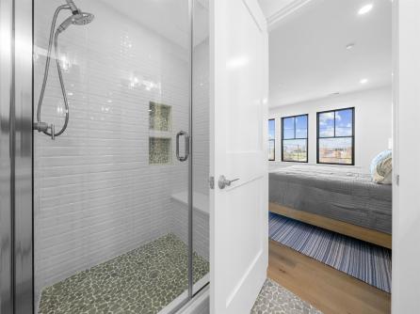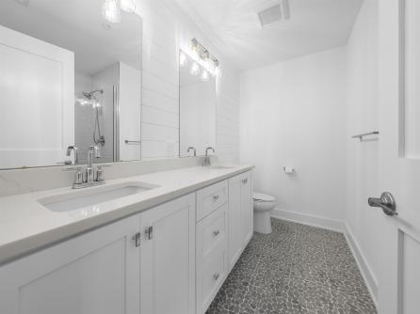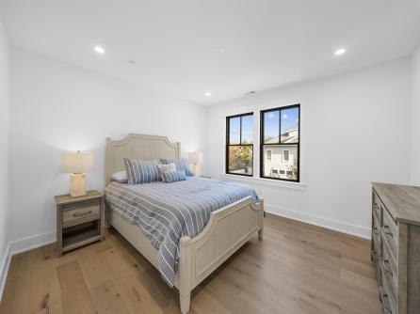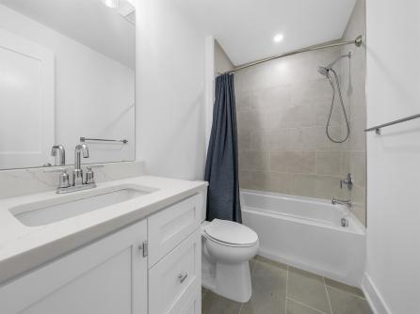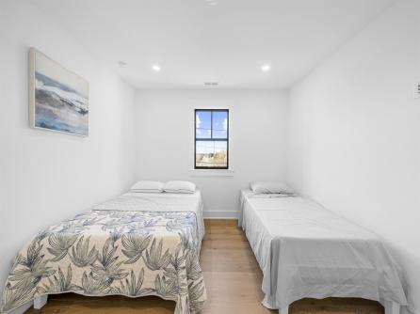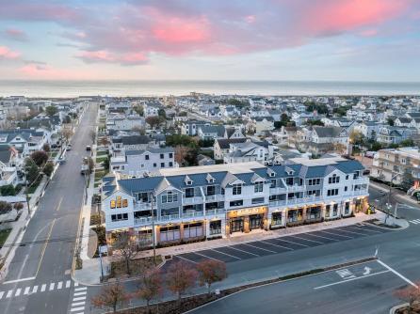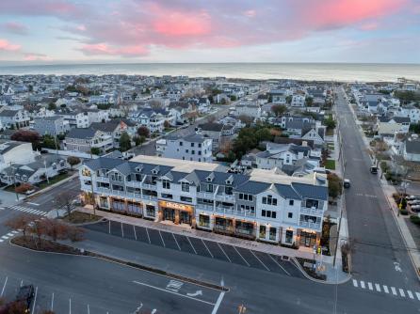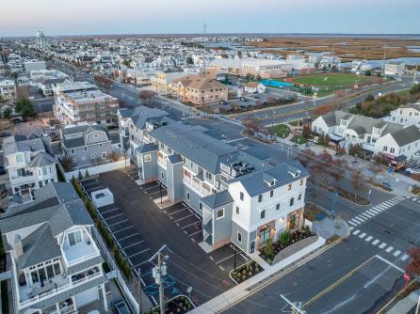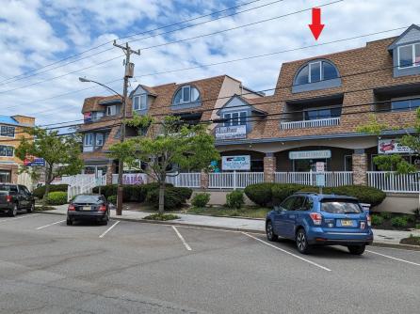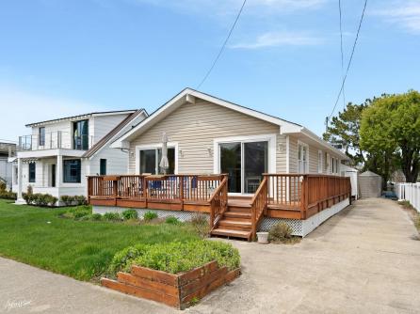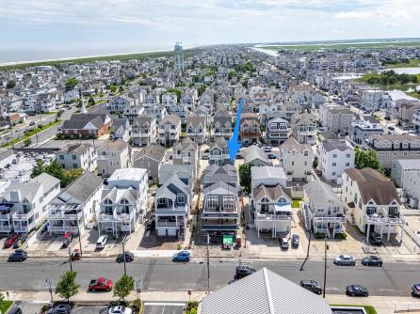

For Sale 2977 Dune, Avalon, NJ, 08202
My Favorites- OVERVIEW
- DESCRIPTION
- FEATURES
- MAP
- REQUEST INFORMATION
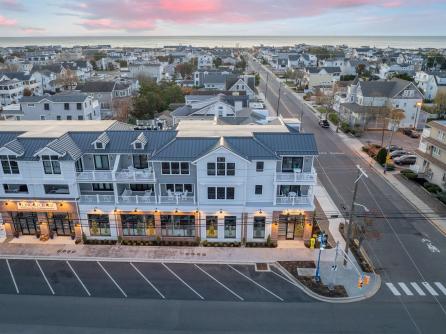
2977 Dune, Avalon, NJ, 08202
$1,799,990

-
Laryn Crisci
-
Mobile:
610-368-8416 -
Office
609-391-0500
- listing #: 251517
- PDF flyer DOWNLOAD
- Buyer Agent Compensation: N/A
- 2 in 1 PDF flyer DOWNLOAD
-
Condo
-
3
-
2
Experience the ultimate in coastal living with this turnkey, fully furnished 3-bedroom, 2-bathroom condo—Avalon’s newest must-have property. This spacious 1,500+ sq. ft. corner unit by Rockwell Coastal Construction boasts high-end finishes and a bright, open layout that’s perfect for relaxed beachside living. The large living area flows seamlessly into the modern kitchen and dining space, creating a perfect setting for entertaining or enjoying quiet moments. Step outside to your private deck, where you can bask in the afternoon sun and enjoy stunning sunsets over the horizon. The primary suite is a true retreat, featuring generous space and luxurious natural tones, while the two additional bedrooms share a beautifully appointed hall bathroom. Additional highlights include Anderson 400 Series double-hung windows, engineered hardwood flooring, quartz countertops, and a top-of-the-line Wolf 36” 6-burner gas range. The unit also offers ceiling fans, recessed lighting, and premium fixtures throughout. Convenience is key with direct elevator access to the covered balcony, and the unit comes with two assigned off-street parking spots. Whether you’re just steps from the beach or enjoying the shops and dining in town, you’ll love the convenience of never needing your car. The home also features the Rockwell Custom Premier Protection Plan, a 10-year structural warranty, and extensive manufacturer warranties for peace of mind. This beautifully appointed condo is easy to show and ready for you to move in. Make it your perfect shore getaway today!

| Total Rooms | 6 |
| Full Bath | 2 |
| # of Stories | One |
| Year Build | 2024 |
| Lot Size | |
| Tax | 1.00 |
| SQFT | 1503 |
| UnitFeatures | Kitchen Island, Hardwood Floors, Tile Floors |
| OtherRooms | Living Room, Kitchen, Dining Area |
| AlsoIncluded | Furniture |
| Cooling | Central Air, Ceiling Fan |
| Water | City |
| Bedrooms | 3 |
| Half Bath | 0 |
| # of Stories | One |
| Lot Dimensions | |
| # Units | |
| Tax Year | 2024 |
| Area | Avalon |
| ParkingGarage | 2 Car, Assigned Parking |
| AppliancesIncluded | Range, Self-Clean Oven, Microwave Oven, Refrigerator, Washer, Dryer, Dishwasher, Stainless Steel Appliance |
| Heating | Gas Natural, Forced Air |
| HotWater | Gas |
| Sewer | City |
