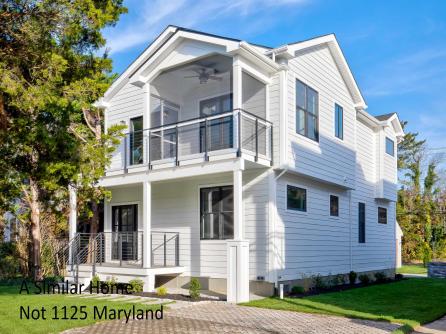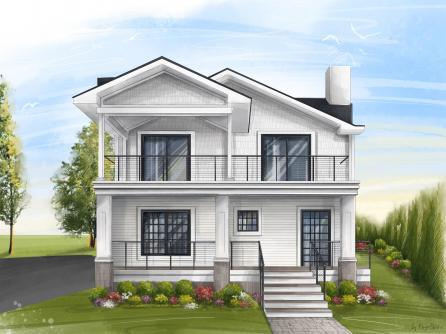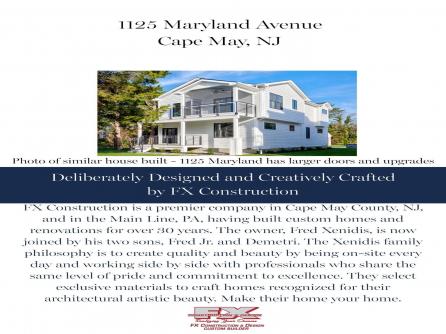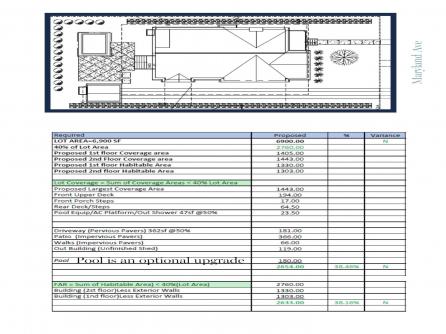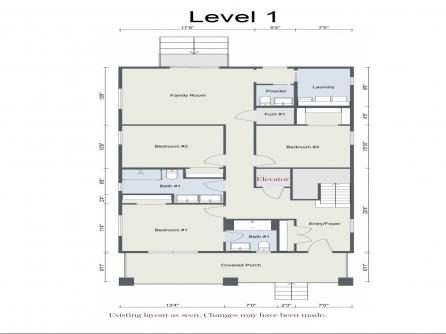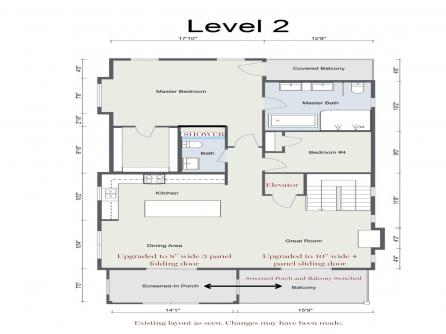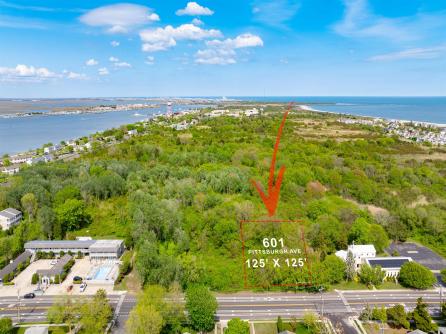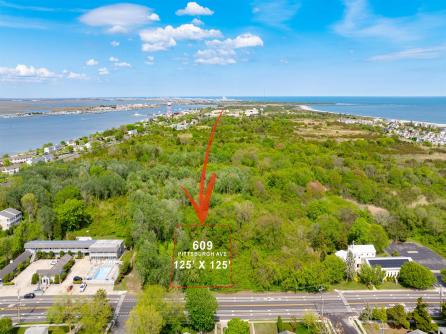This new construction designer home by FX Construction offers an array of luxurious features and thoughtful design elements. Expected completion date July. The property features five bedrooms and 4.5 baths, with designer finishes and substantial materials. The first floor includes an open foyer, a suite, and two large bedrooms with a hall bath, one contains a built-in twin up/king down bunk bed. The spacious family room overlooks the rear yard, with an optional pool package available. An additional powder room and a large laundry/changing area complete the first floor. The second floor, accessible by elevator or stairs, features a large vaulted great room with shiplap ceilings, fireplace, and multi-paneled doors leading to screened and open porches. The primary suite has a private balcony, vaulted shiplap ceilings, a walk-in closet, and a bath with a double sink, a walk-in shower, and a free-standing tub. The home\'s exterior boasts smart venting, an eco-friendly EP Henry paver driveway, walkway, and patio, and an optional pool package for $75,000. Additionally, you can opt for a gas-lined fire pit and extended patio for $10,000, creating the perfect outdoor space for relaxation and entertainment. Please request the full packet for details. 5 5/8 Bamboo hardwood flooring throughout, designer classic tiles selected. 6” trim and cottage door crowns, three electric windows, EP Henry paver drive and patio. Bamboo ceiling and bamboo flooring are on the front porch. CertainTeed Landmark Pro Roof with 130 mph wind resistance and a 50-year limited warranty, Allura cement board siding, and stainless-steel cable railings. Built with pride and confidence. Can be completed by mid-July. Selections have been made, but the Buyer might make a few changes if time allows. Shown by appointment only. Construction site – kindly, no children, pets, and please closed-toed shoes. Thank you!
Listing courtesy of: CAPE RESORTS REALTY
The data relating to real estate for sale on this web site comes in part from the Broker Reciprocity Program of the Cape May Multiple Listing Service. Some properties which appear for sale on this website may no longer be available because they are under contract, have sold or are no longer being offered for sale. Information is deemed to be accurate but not guaranteed. Copyright Cape May Multiple Listing Service. All rights reserved.



