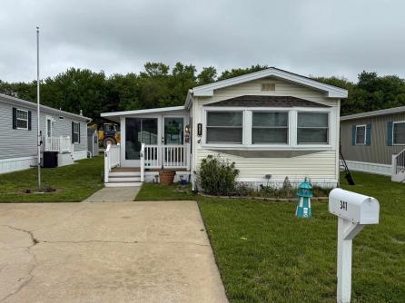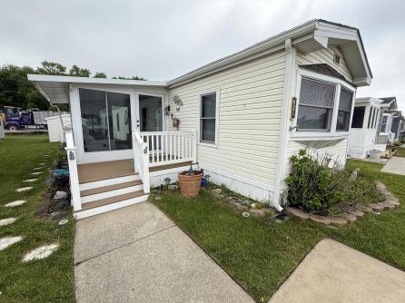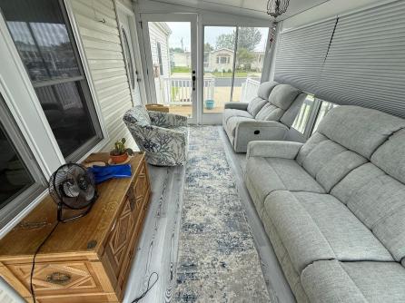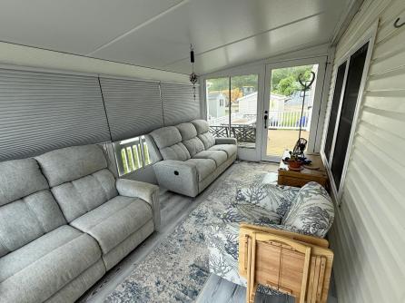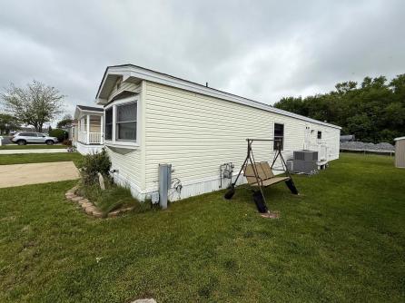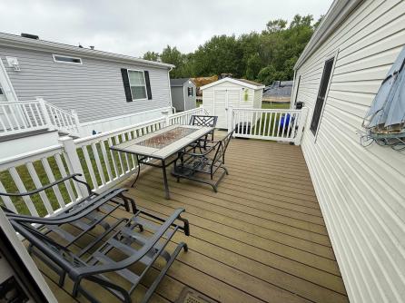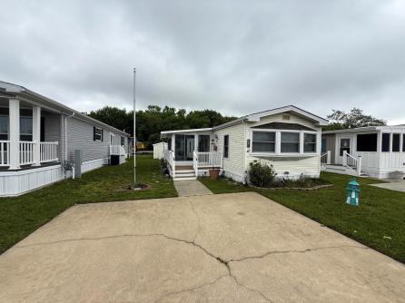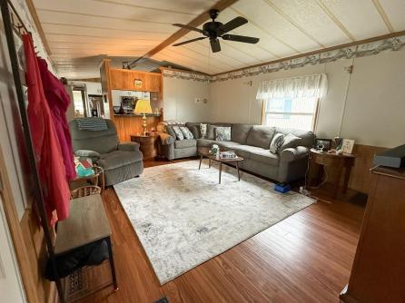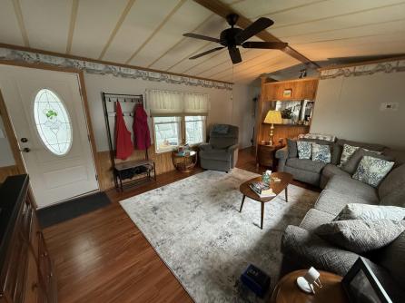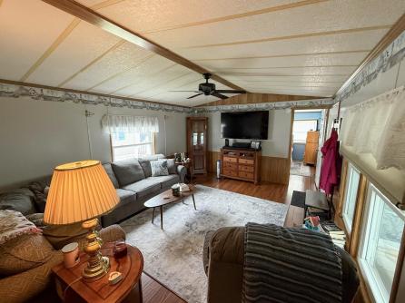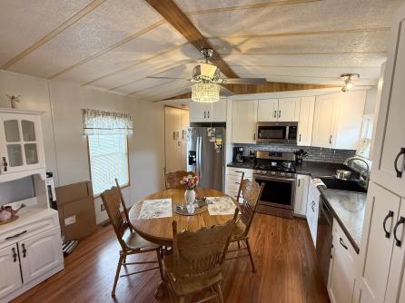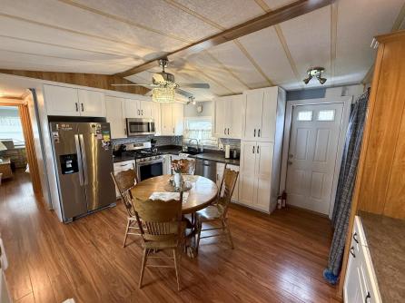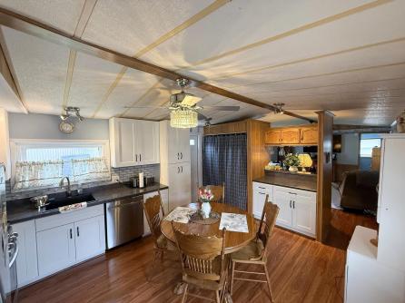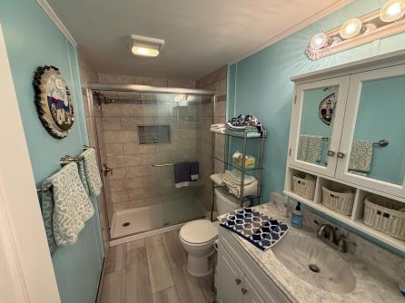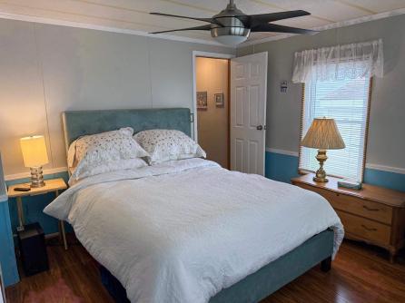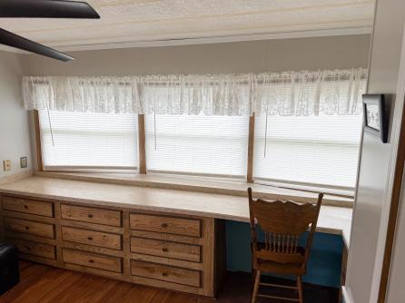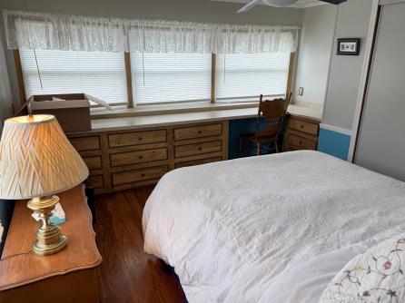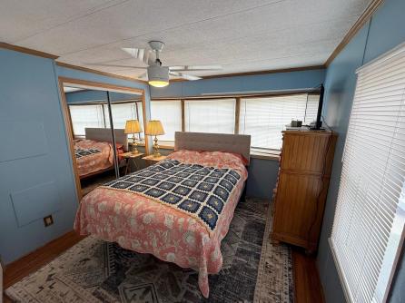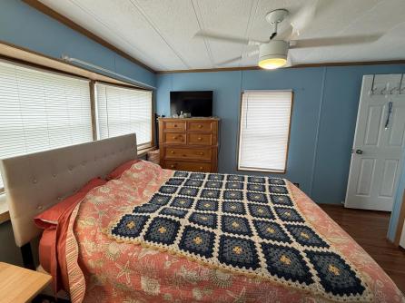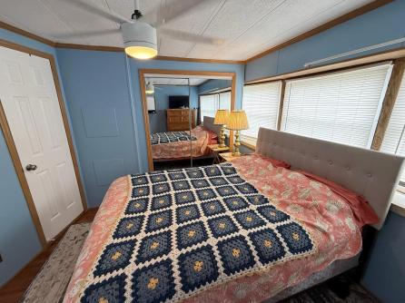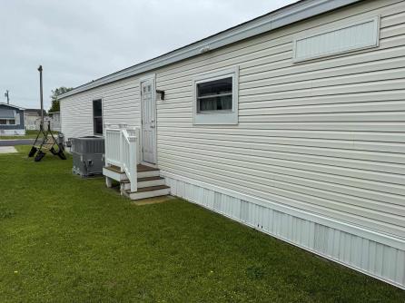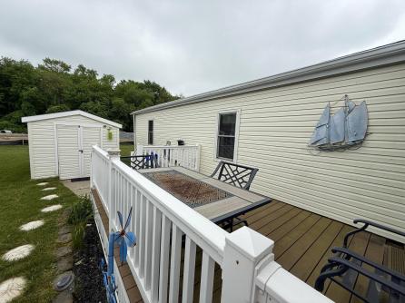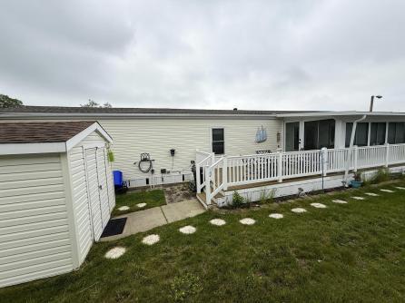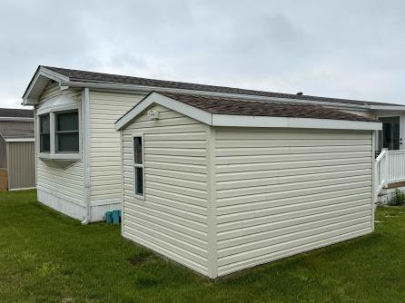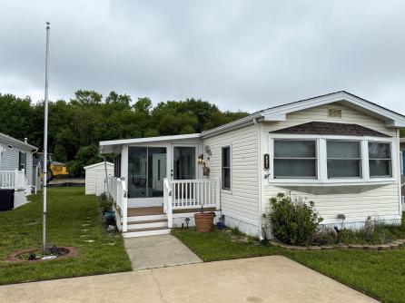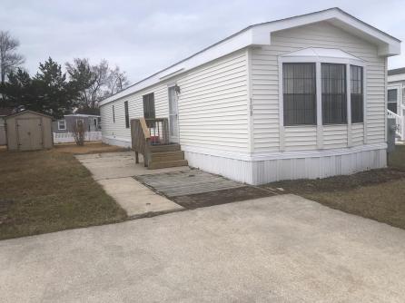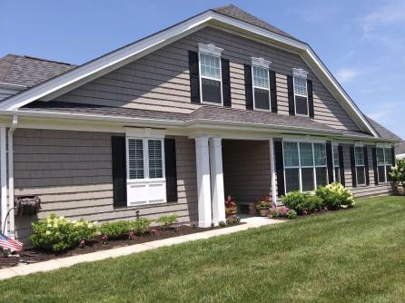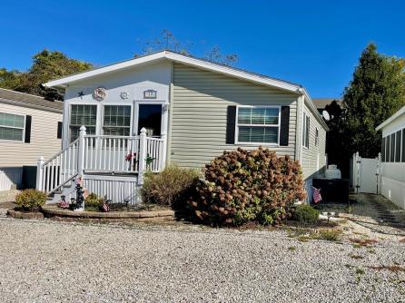Rare Opportunity in a Year-Round Community! Welcome to Grande Woods North—a premier, all-ages Manufactured Home Community where pride of ownership shines throughout. This exceptional neighborhood offers year-round living with each home set on a spacious 40\' x 100\' lot. Enjoy the convenience of off-street parking for two vehicles, individual mailboxes, and underground utilities. This well-maintained home boasts an open floor plan with vaulted ceilings and a spacious, updated eat-in kitchen that flows into a comfortable living room—ideal for year-round living or a seasonal getaway. The primary bedroom includes a private, tiled bathroom and two closets, while the second bedroom, located on the opposite end for added privacy, also features a generous closet and access to a second full tiled bath. Additional highlights include: Full-sized washer and dryer in a dedicated laundry closet. Attached fully enclosed year round sun porch, expanding your living space, Rear deck and patio—perfect for grilling, entertaining, or relaxing on summer nights, Central air and natural gas heat for year-round comfort, Storage shed for beach gear, bikes, and tools. Community Amenities (included in the $950/month land lease): Scenic lake for catch-and-release fishing, Shared pool with neighboring Grande Woods South, Water, sewer, trash removal, property and school taxes, and municipal services, conveniently located near top shops and restaurants along the Jersey Shore, and just a short drive from Cape May, Stone Harbor, and the Wildwoods. Additional Info: Residents are responsible for home maintenance, utilities, and landscaping of their lot. One pet permitted. No subletting allowed. Call today to schedule your showing! See associated documents for more details. Park Requirements: They will accept an application if you have a monthly income of $3,800 or more a month, Must have a 720 or higher credit score, they will pull a credit and criminal report.
Listing courtesy of: COASTLINE REALTY, LLC
The data relating to real estate for sale on this web site comes in part from the Broker Reciprocity Program of the Cape May Multiple Listing Service. Some properties which appear for sale on this website may no longer be available because they are under contract, have sold or are no longer being offered for sale. Information is deemed to be accurate but not guaranteed. Copyright Cape May Multiple Listing Service. All rights reserved.



