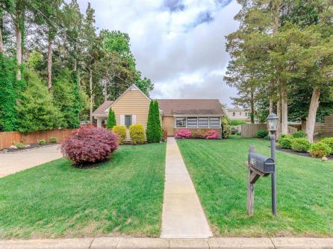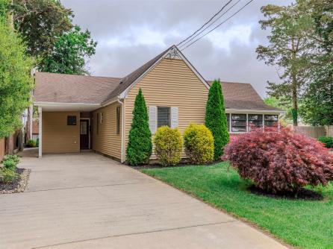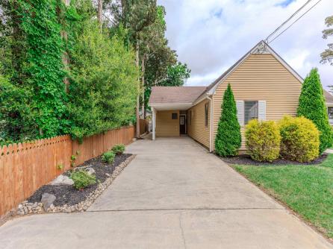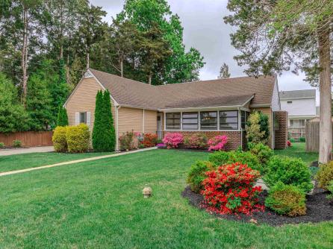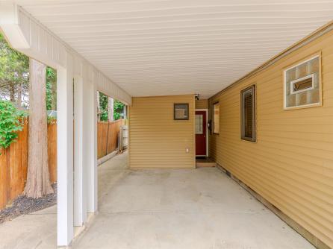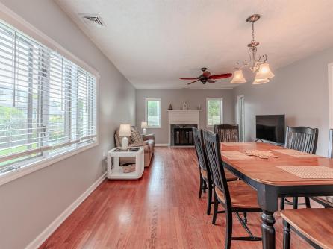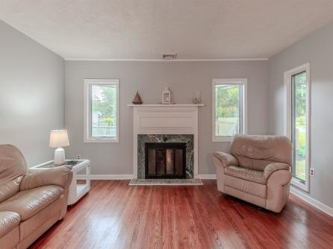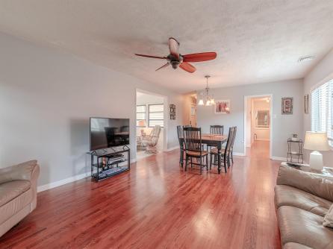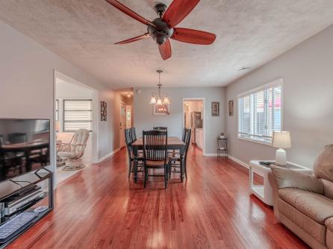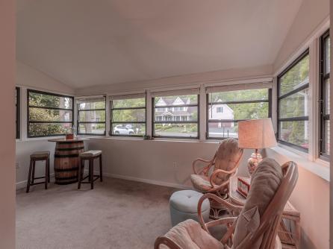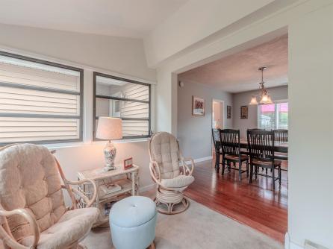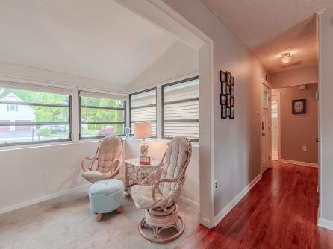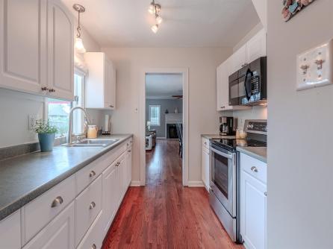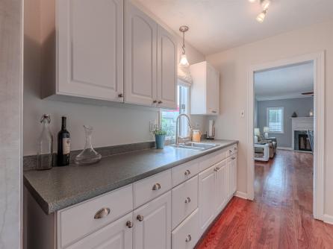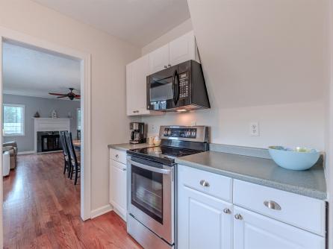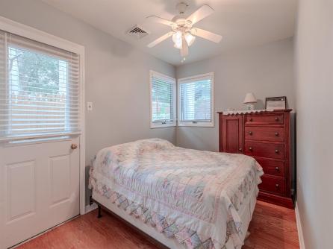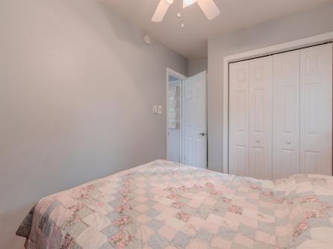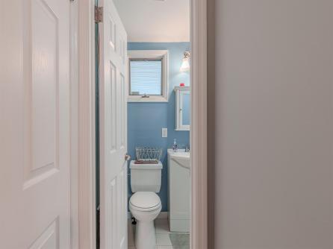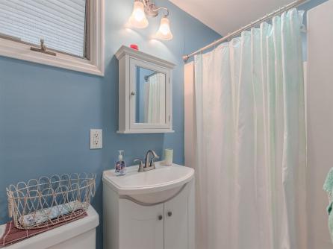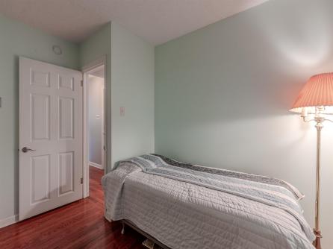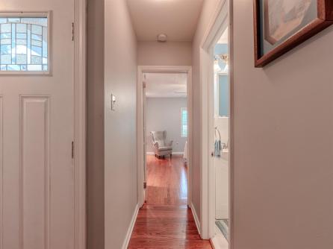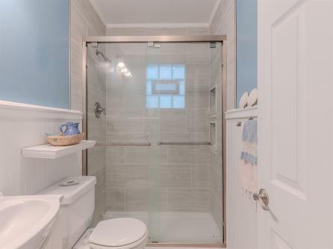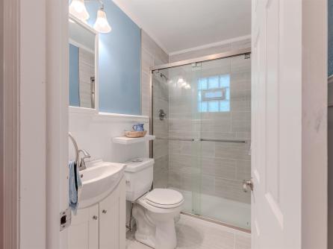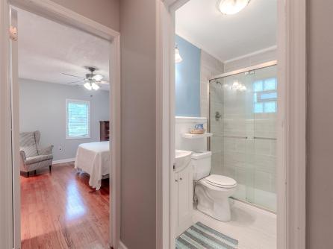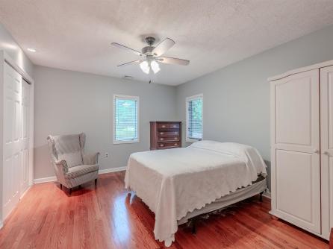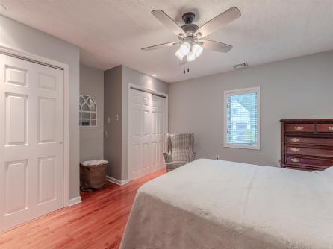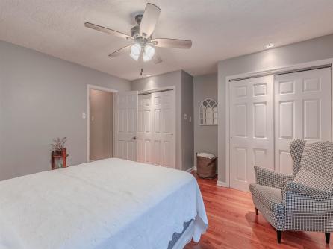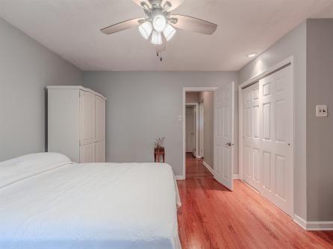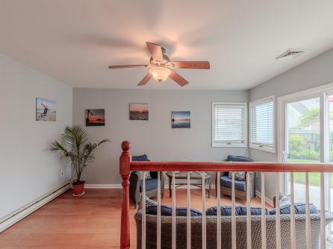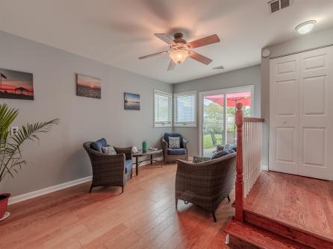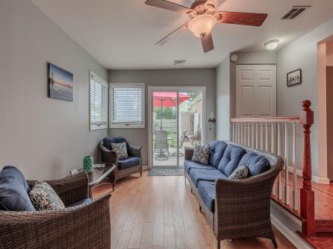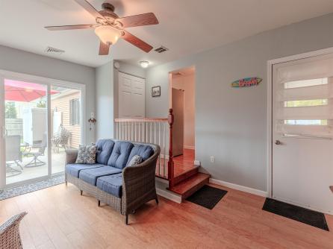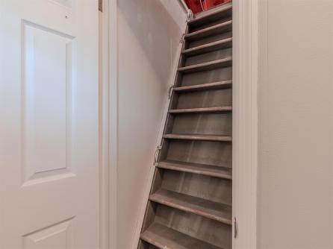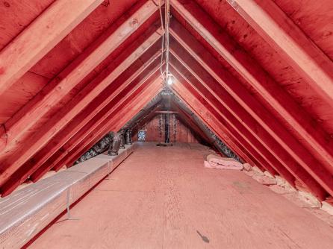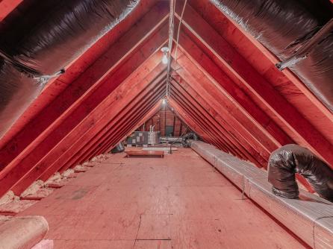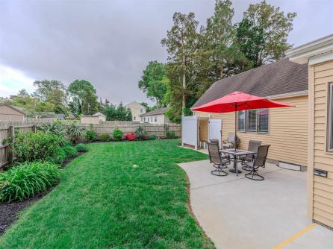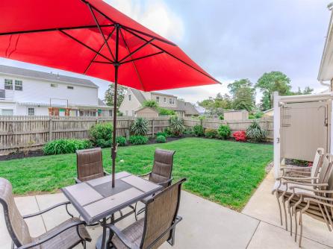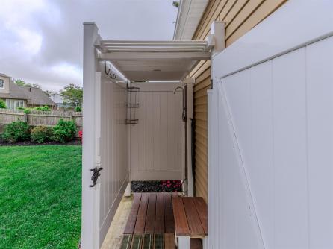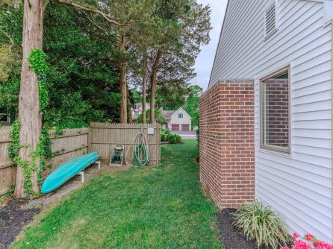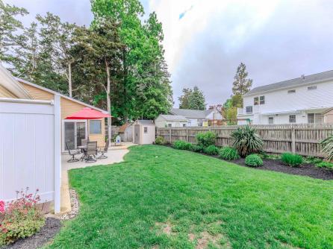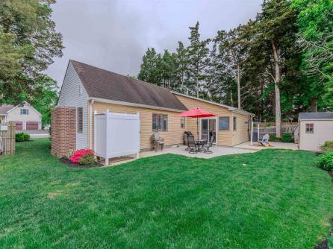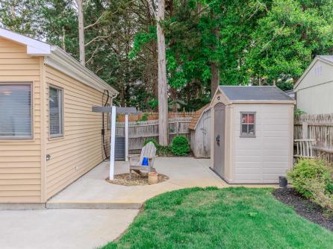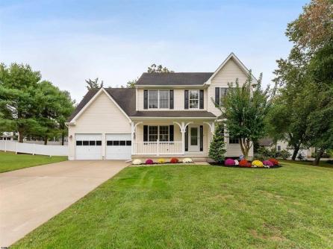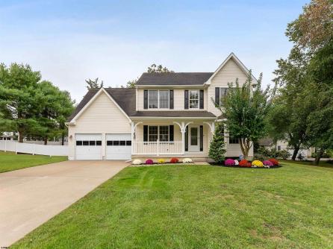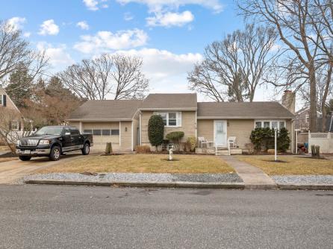

For Sale 15 Seaview, Marmora, NJ, 08223
My Favorites- OVERVIEW
- DESCRIPTION
- FEATURES
- MAP
- REQUEST INFORMATION

15 Seaview, Marmora, NJ, 08223
$550,000

-
Joanne Kelly
-
Mobile:
609-425-2106 -
Office
609-391-1330
- listing #: 251394
- PDF flyer DOWNLOAD
- Buyer Agent Compensation: N/A
- 2 in 1 PDF flyer DOWNLOAD
-
Single Family
-
3
-
2
Welcome to 15 Seaview Avenue, a rare opportunity nestled in the highly sought-after Beesley’s Point section of Upper Township. This lovingly maintained 3-bedroom, 2-bathroom home sits on a beautifully landscaped lot, offering the ideal blend of year-round comfort and summer beach house charm. Step inside to find an inviting open-concept living and dining area featuring hardwood floors and abundant natural light. The focal point of the living room is the fireplace, now ready for your custom gas insert, perfect for cozy evenings in. The galley-style kitchen offers ample storage, a pantry, and a bright window overlooking the serene backyard. From here, flow into a second living room with sliding glass doors that open directly to the private patio, creating the perfect indoor-outdoor lifestyle. Tucked away off the second living area is a bedroom with its own en-suite bath and private entrance. The space combined could act as a primary suite, in-law quarters, or guest retreat. The home’s two additional bedrooms offer generous closet space and share a full hall bathroom. You’ll also find a large walk-up attic, perfect for seasonal storage or even future expansion potential. Outside, the property shines with immaculate landscaping, a two-zone sprinkler system (fed by well water), a charming patio space, enclosed outdoor shower, and a covered carport entrance for added convenience on rainy days. Beesley’s Point is a hidden treasure just minutes to Ocean City’s beaches, boardwalk, and the emerging attractions and development nearby. With tree-lined sidewalks and a warm neighborhood feel, it’s easy to imagine evening strolls and morning coffee on the patio becoming part of your everyday routine. Homes in this neighborhood don’t come on the market often, don’t miss your chance to own in one of Upper Township’s most desirable communities. Join us for our Open House: Saturday, May 17th | 10 AM – 2 PM

| Total Rooms | 8 |
| Full Bath | 2 |
| # of Stories | |
| Year Build | 1965 |
| Lot Size | 6001-10000 SqFt |
| Tax | 5345.00 |
| SQFT | 1882 |
| OutsideFeatures | Patio, Outside Shower, Sprinkler System |
| OtherRooms | Den/TV Room, Florida Room, Storage Attic |
| Basement | Crawl Space |
| Cooling | Central Air Condition |
| Water | Public |
| Bedrooms | 3 |
| Half Bath | 0 |
| # of Stories | |
| Lot Dimensions | 8 |
| # Units | |
| Tax Year | 2024 |
| Area | Marmora |
| ParkingGarage | Carport |
| AppliancesIncluded | Range, Microwave Oven, Refrigerator, Washer, Dryer, Disposal |
| Heating | Gas Natural, Electric, Baseboard, Forced Air |
| HotWater | Electric |
| Sewer | Septic |
