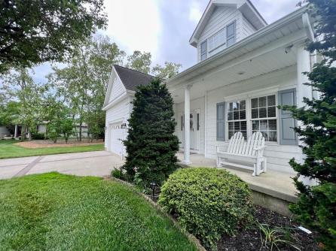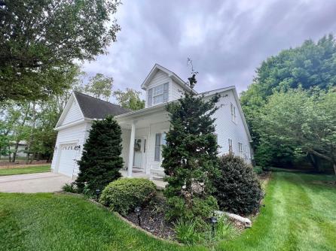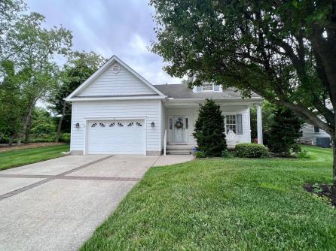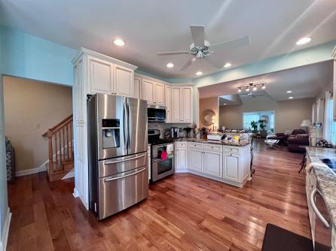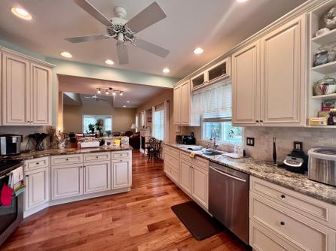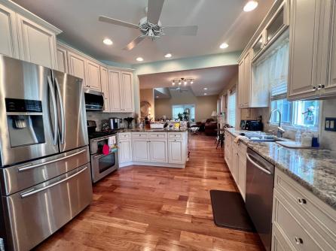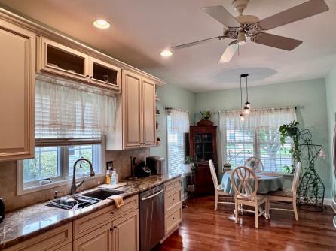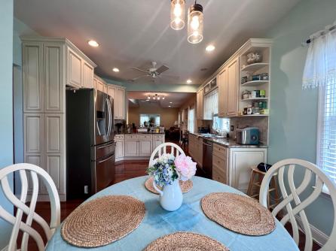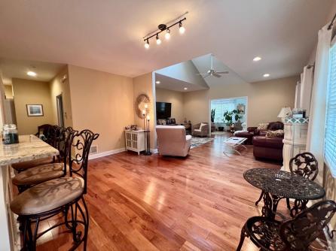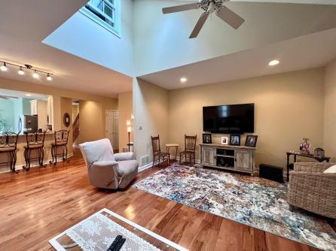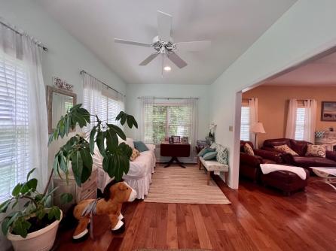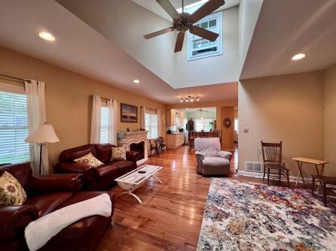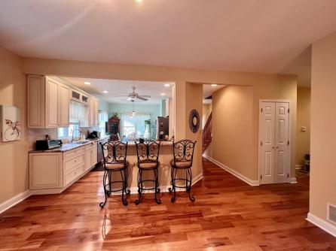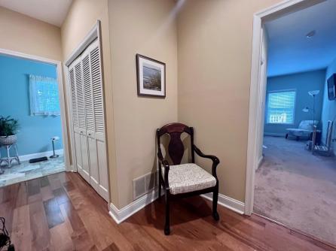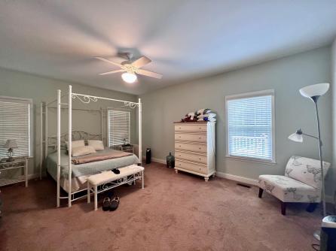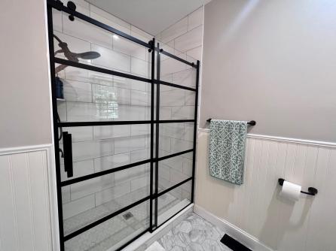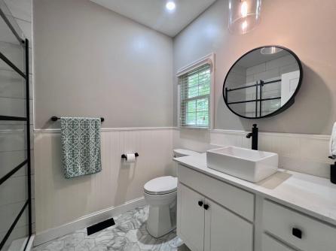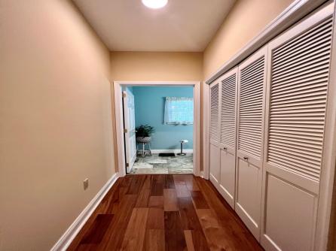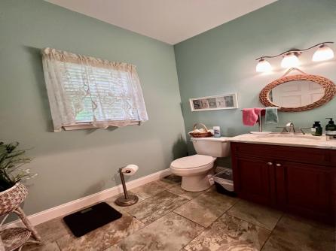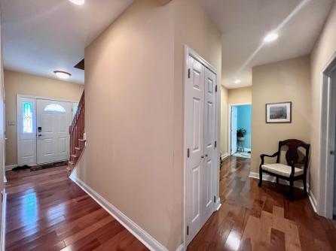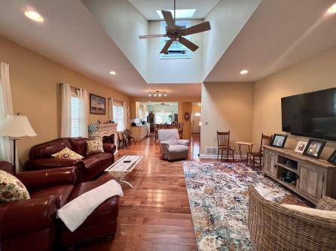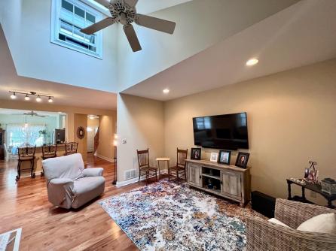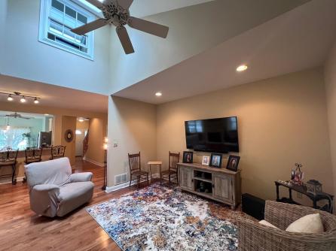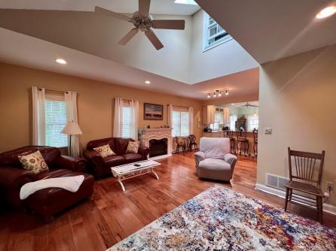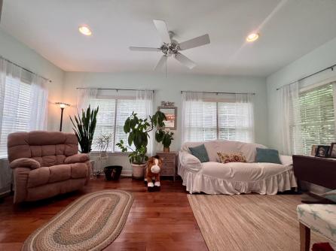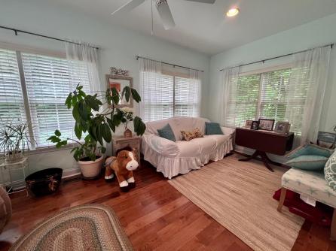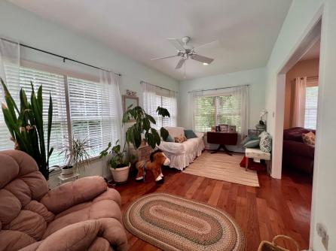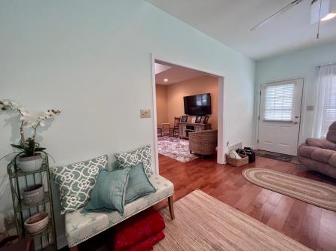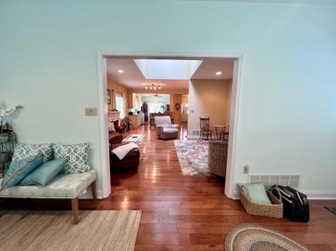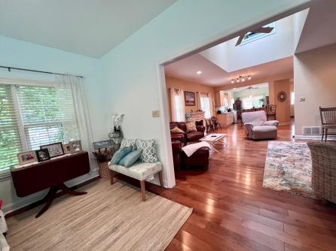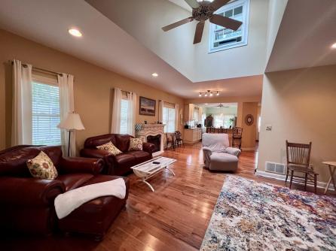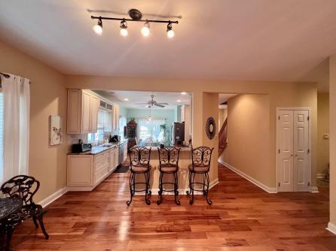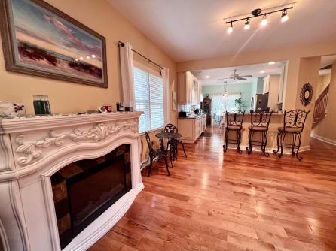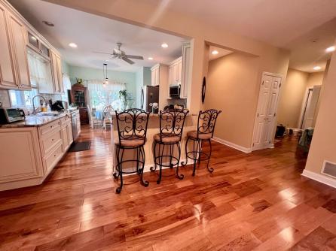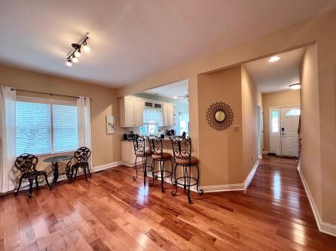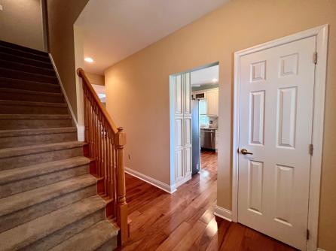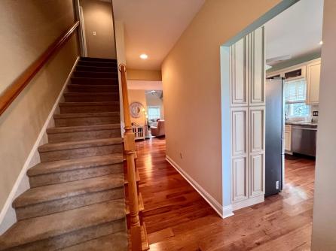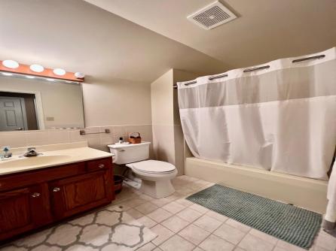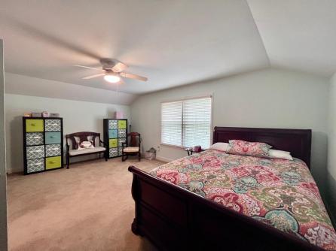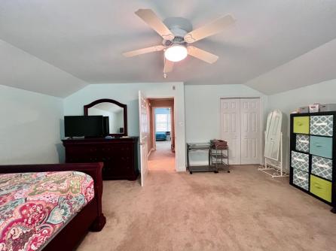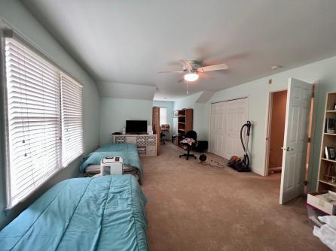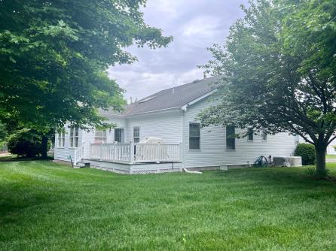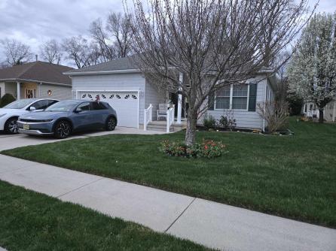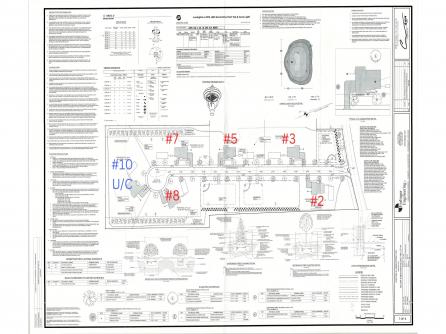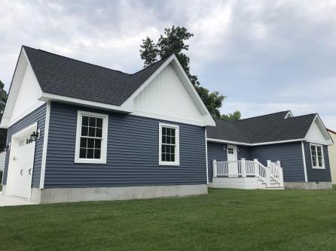

For Sale 48 Wynndemere, Cape May Court House, NJ, 08210
My Favorites- OVERVIEW
- DESCRIPTION
- FEATURES
- MAP
- REQUEST INFORMATION
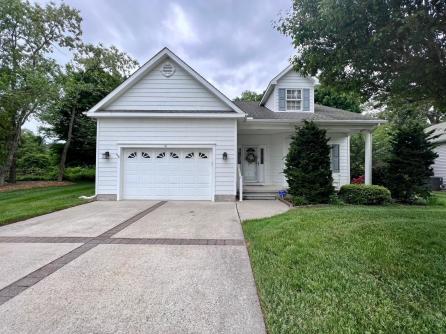
48 Wynndemere, Cape May Court House, NJ, 08210
$559,900

-
Francis Cuomo
-
Mobile:
609-305-3503 -
Office
609-399-0076x0
- listing #: 251366
- PDF flyer DOWNLOAD
- Buyer Agent Compensation: N/A
- 2 in 1 PDF flyer DOWNLOAD
-
Age Restricted
-
3
-
2
Stunning Home in Wynndemere – The largest model in the community! Welcome to this beautifully crafted home, the largest model in the sought-after Wynndemere community. Offering 3 spacious bedrooms and 2.5 baths, this maintenance-free gem is designed for both comfort and style. The main floor features a primary suite complete with a walk-in closet and updated bathroom, a tiled foyer with an elegant staircase, and a bright, open living room with a cathedral ceiling, skylight, and cozy fireplace. Enjoy entertaining in the formal dining room or the large eat-in kitchen, which boasts a breakfast bar, updated granite counter tops, soft close cabinetry and stainless appliances and convenient access to the attached garage. The year-round Florida room provides additional living space filled with natural light, while the washer and dryer alcove adds everyday ease. Upstairs, you\'ll find two generously sized bedrooms and a full bath—ideal for guests, office, or additional living space. Outside, relax on the charming open front porch or take advantage of rear deck with wooded view. The off-street parking and automatic garage door opener adds ease for everyday living . The home sits on a large lot adjacent to an equally spacious open lot, offering privacy and room to roam. Additional features include a whole-house backup generator, alarm system, central air, natural gas heat, and inside access to the garage. Don’t miss this rare opportunity to own the premier home in Wynndemere—schedule your private tour today!

| Total Rooms | 10 |
| Full Bath | 2 |
| # of Stories | |
| Year Build | 2002 |
| Lot Size | 1 to 6000 SqFt |
| Tax | 2024.00 |
| SQFT | 0 |
| Exterior | Vinyl |
| ParkingGarage | Garage, Concrete Driveway |
| InteriorFeatures | Cathedral Ceilings, Walk in Closet |
| AlsoIncluded | Curtains, Blinds |
| Heating | Gas Natural, Forced Air |
| HotWater | Gas- Natural |
| Sewer | Public |
| Bedrooms | 3 |
| Half Bath | 1 |
| # of Stories | |
| Lot Dimensions | 50 |
| # Units | |
| Tax Year | 0 |
| Area | Cape May Court House |
| OutsideFeatures | Patio, Deck, Porch, Cable TV, Sidewalks, Sprinkler System |
| OtherRooms | Living Room, Kitchen, Den/TV Room, Eat-In-Kitchen, 1st Floor Primary Bedroom, Laundry Closet |
| AppliancesIncluded | Range, Oven, Microwave Oven, Refrigerator, Washer, Dryer, Dishwasher, Stove Natural Gas |
| Basement | Crawl Space |
| Cooling | Central Air Condition |
| Water | City, Private |
